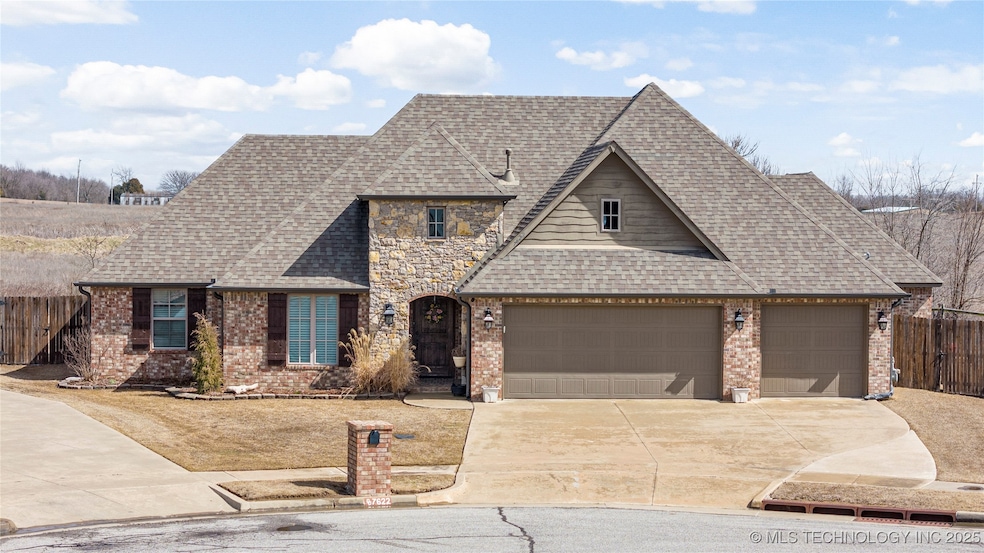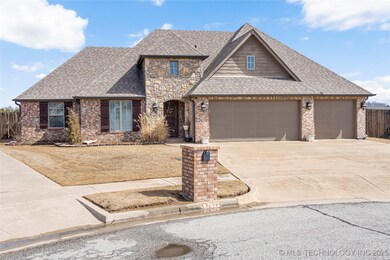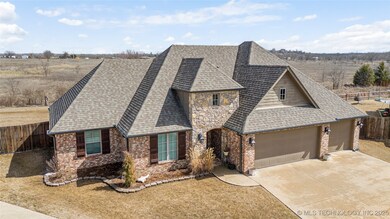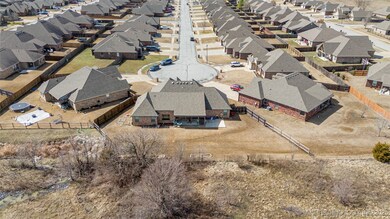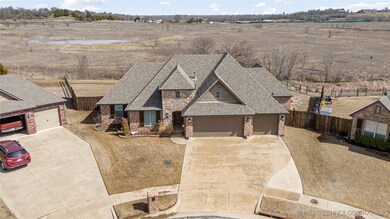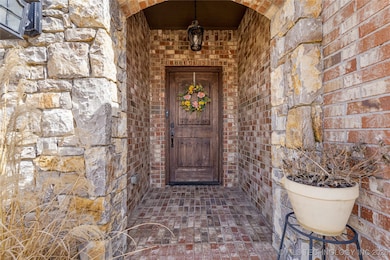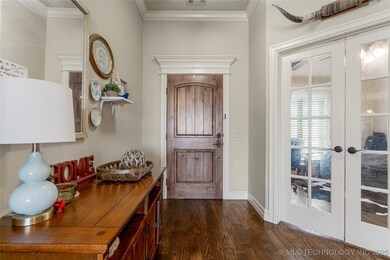
7622 E 83rd Place N Owasso, OK 74055
About This Home
As of April 2025Welcome to this stunning energy efficient Executive built home. This thoughtfully designed home offers 2,064 sq ft of refined living space, featuring 3 bedrooms, 2 baths, an office and a 3-car garage making it perfect for modern family living. Step inside to discover hand scraped hardwood floors in the living area anchored by a striking stacked stone fireplace. The kitchen showcases exotic granite countertops and opens to a comfortable dining area, making entertaining a breeze. A dedicated office space provides the perfect setup for working from home or a quiet study time. The primary bedroom serves as a private retreat with a spa like primary bath. Outdoor living is equally impressive with an extended covered patio, ideal for morning coffee or evening relaxation. The property backs to serene pastureland where deer visit frequently. This home offers potential for expansion, allowing the home to grow with your needs. Come meet your next home sweet home.
Last Agent to Sell the Property
McGraw, REALTORS License #154880 Listed on: 03/06/2025

Home Details
Home Type
Single Family
Est. Annual Taxes
$3,319
Year Built
2015
Lot Details
0
HOA Fees
$17 per month
Parking
3
Listing Details
- Directions: POB: 86th St N and Hwy 169 in Owasso. Go West on 86th St N past Memorial to the Carrington Point entrance (on the left). Go South on N 77th E Ave, turn right onto E 84th St N. Turn left on 83rd Place N. Drive straight to the end of the cul-de-sac.
- Property Sub Type: Single Family Residence
- Prop. Type: Residential
- Year Built: 2015
- Lot Size Acres: 0.271
- Subdivision Name: Carrington Pointe I
- Architectural Style: French Provincial
- Garage Yn: Yes
- Unit Levels: One
- Efficiency: Appliances, Doors, HVAC, Insulation, Windows
- Building Stories: 1
- Structure Type: House
- ResoBuildingAreaSource: Appraiser
- Property Sub Type Additional: Single Family Residence
- Special Features: None
- Stories: 1
Interior Features
- Interior Amenities: Attic, Granite Counters, High Ceilings, High Speed Internet, Internal Expansion, Cable TV, Wired for Data, Ceiling Fan(s), Programmable Thermostat
- Appliances: Cooktop, Dishwasher, Disposal, Microwave, Oven, Range, Gas Oven, Gas Range, Gas Water Heater, Plumbed For Ice Maker
- Has Basement: None
- Basement YN: No
- Full Bathrooms: 2
- Total Bedrooms: 3
- Door Features: Insulated Doors
- Fireplace Features: Insert, Gas Log, Gas Starter
- Fireplaces: 1
- Fireplace: Yes
- Flooring: Carpet, Hardwood, Tile
- Living Area: 2064.0
- Window Features: Vinyl, Insulated Windows
- ResoLivingAreaSource: Appraiser
Exterior Features
- Exterior Features: Concrete Driveway, Landscaping, Lighting, Rain Gutters, Satellite Dish
- Fencing: Full, Privacy, Wire
- Lot Features: None
- Pool Features: None
- Home Warranty: No
- Construction Type: Brick, Stone, Wood Frame
- Direction Faces: North
- Foundation Details: Slab
- Other Structures: None
- Patio And Porch Features: Covered, Patio, Porch
- Roof: Asphalt, Fiberglass
Garage/Parking
- Attached Garage: Yes
- Garage Spaces: 3.0
- Parking Features: Attached, Garage
Utilities
- Sewer: Public Sewer
- Utilities: Cable Available, Electricity Available, Natural Gas Available, Phone Available, Water Available
- Water Source: Rural
- Laundry Features: Washer Hookup, Electric Dryer Hookup, Gas Dryer Hookup
- Security: No Safety Shelter, Smoke Detector(s)
- Cooling: Central Air
- Cooling Y N: Yes
- Heating: Central, Gas
- Heating Yn: Yes
Condo/Co-op/Association
- Pets Allowed: Yes
- Community Features: Gutter(s), Sidewalks
- Senior Community: No
- Amenities: None
- Association Fee: 200.0
- Association Fee Frequency: Annually
- Association: Yes
Fee Information
- Association Fee Includes: None
Schools
- High School: Owasso
- Elementary School: Barnes
- Junior High Dist: Owasso - Sch Dist (11)
Lot Info
- Lot Size Sq Ft: 11789.0
- Additional Parcels: No
- ResoLotSizeUnits: Acres
Green Features
- Green Building Verification Type: ENERGY STAR Certified Homes, HERS Index Score, Home Performance with ENERGY STAR
Tax Info
- Tax Year: 2024
- Tax Annual Amount: 3483.0
Ownership History
Purchase Details
Home Financials for this Owner
Home Financials are based on the most recent Mortgage that was taken out on this home.Purchase Details
Home Financials for this Owner
Home Financials are based on the most recent Mortgage that was taken out on this home.Purchase Details
Purchase Details
Home Financials for this Owner
Home Financials are based on the most recent Mortgage that was taken out on this home.Purchase Details
Home Financials for this Owner
Home Financials are based on the most recent Mortgage that was taken out on this home.Purchase Details
Home Financials for this Owner
Home Financials are based on the most recent Mortgage that was taken out on this home.Purchase Details
Home Financials for this Owner
Home Financials are based on the most recent Mortgage that was taken out on this home.Similar Homes in the area
Home Values in the Area
Average Home Value in this Area
Purchase History
| Date | Type | Sale Price | Title Company |
|---|---|---|---|
| Warranty Deed | $360,000 | First American Title Insurance | |
| Warranty Deed | $278,000 | First American Title | |
| Interfamily Deed Transfer | -- | None Available | |
| Warranty Deed | $236,500 | Frisco Title | |
| Warranty Deed | $236,500 | -- | |
| Warranty Deed | $420,000 | Frisco Title | |
| Warranty Deed | $420,000 | -- |
Mortgage History
| Date | Status | Loan Amount | Loan Type |
|---|---|---|---|
| Open | $180,000 | New Conventional | |
| Previous Owner | $264,005 | New Conventional | |
| Previous Owner | $232,068 | FHA | |
| Previous Owner | $195,500 | Construction | |
| Previous Owner | $400,000 | New Conventional |
Property History
| Date | Event | Price | Change | Sq Ft Price |
|---|---|---|---|---|
| 04/04/2025 04/04/25 | Sold | $360,000 | 0.0% | $174 / Sq Ft |
| 03/10/2025 03/10/25 | Pending | -- | -- | -- |
| 03/06/2025 03/06/25 | For Sale | $360,000 | +52.3% | $174 / Sq Ft |
| 09/30/2015 09/30/15 | Sold | $236,350 | +2.5% | $117 / Sq Ft |
| 04/24/2015 04/24/15 | Pending | -- | -- | -- |
| 04/24/2015 04/24/15 | For Sale | $230,500 | +29.9% | $114 / Sq Ft |
| 08/23/2012 08/23/12 | Sold | $177,500 | 0.0% | $88 / Sq Ft |
| 05/07/2012 05/07/12 | Pending | -- | -- | -- |
| 05/07/2012 05/07/12 | For Sale | $177,500 | -- | $88 / Sq Ft |
Tax History Compared to Growth
Tax History
| Year | Tax Paid | Tax Assessment Tax Assessment Total Assessment is a certain percentage of the fair market value that is determined by local assessors to be the total taxable value of land and additions on the property. | Land | Improvement |
|---|---|---|---|---|
| 2024 | $3,319 | $31,442 | $4,024 | $27,418 |
| 2023 | $3,319 | $31,497 | $4,050 | $27,447 |
| 2022 | $3,362 | $29,580 | $4,469 | $25,111 |
| 2021 | $2,815 | $25,015 | $4,442 | $20,573 |
| 2020 | $2,814 | $25,015 | $4,442 | $20,573 |
| 2019 | $2,802 | $25,015 | $4,442 | $20,573 |
| 2018 | $2,714 | $25,015 | $4,442 | $20,573 |
| 2017 | $2,723 | $26,015 | $4,620 | $21,395 |
| 2016 | $2,733 | $26,015 | $4,620 | $21,395 |
| 2015 | $509 | $4,620 | $4,620 | $0 |
| 2014 | $109 | $983 | $983 | $0 |
Agents Affiliated with this Home
-
G
Seller's Agent in 2025
Gloria Goodale
McGraw, REALTORS
-
B
Buyer's Agent in 2025
Becky Orr
McGraw, REALTORS
-
A
Seller's Agent in 2015
Allison Sheffield
Sheffield Realty
-
H
Buyer's Agent in 2015
Heather Cunningham
Keller Williams Premier
-
J
Seller's Agent in 2012
Julie Smith Pittman
Keller Williams Realty Central
-
L
Buyer's Agent in 2012
Liz Pruitt
Keller Williams Premier
Map
Source: MLS Technology
MLS Number: 2508156
APN: 61263-13-26-65990
- 7616 E 84th St N
- 7609 E 83rd St N
- 8106 N 76th Ave E
- 7386 E 86th St N
- 7416 E 87th St N
- 7083 E 85th St N
- 8021 E 86th Street North N
- 7130 E 86th Place N
- 8109 N 69th Ave E
- 8483 N 68th Ave E
- 8420 N 68th Ave E
- 7107 E 88th St N
- 7003 E 88th St N
- 9022 N 73rd Place E
- 6525 E 88th St N
- 9015 N 65th Place E
- 9022 N 65th Place E
- 1 N Memorial Dr
- 7 N Memorial Dr
- 9 N Memorial Dr
