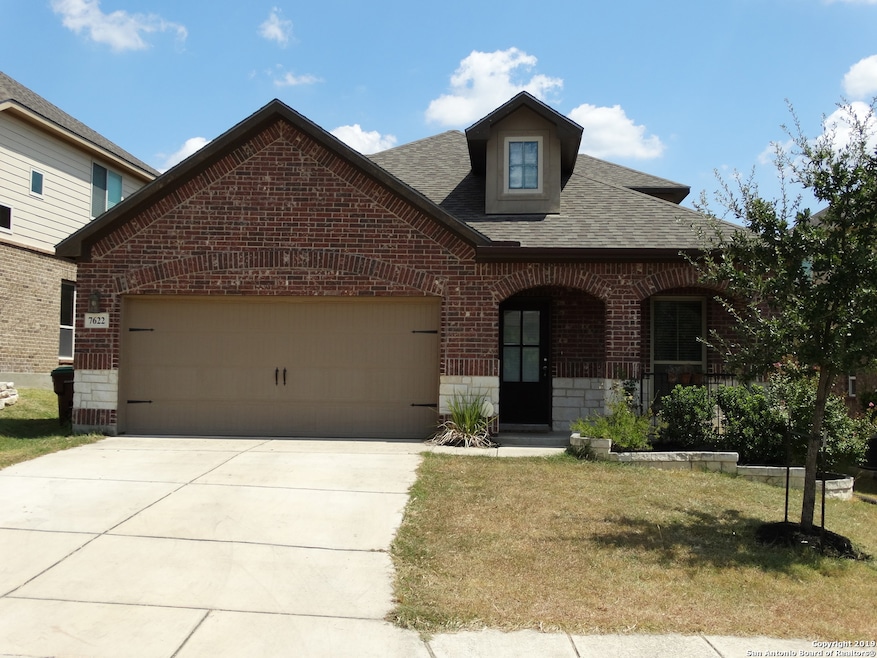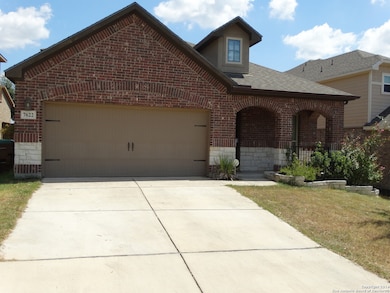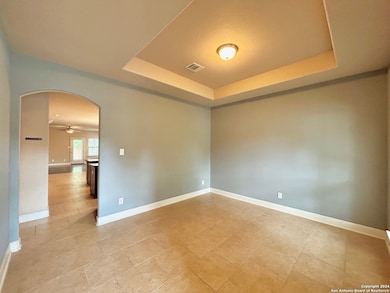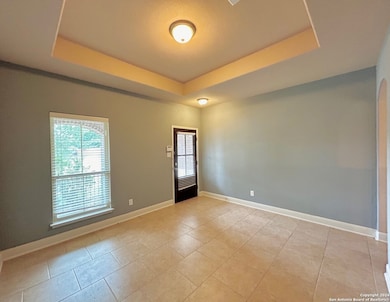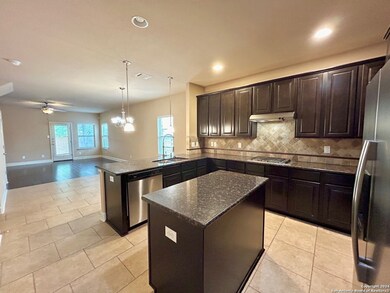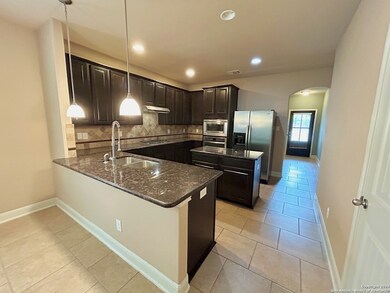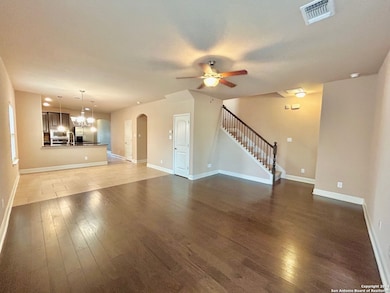7622 Ruger Ranch San Antonio, TX 78254
Culebra Valley Ranch NeighborhoodHighlights
- Wood Flooring
- Three Living Areas
- Covered patio or porch
- Solid Surface Countertops
- Game Room
- 2 Car Attached Garage
About This Home
1 month free rent***Located in the desirable Stillwater Ranch Community, this well-kept 1.5 story 4-bedroom, 3-bath home offers 2,471 sq ft of open living space. The inviting outdoor living area is perfect for entertaining friends and family. Enjoy the home's energy-efficient features, gas cooking, stainless steel appliances, recently replaced HVAC system, dishwasher & water heater. Other included features are granite countertops, wood floors, and ceramic tile in wet areas. Additional conveniences include a new water softener and yes this rental comes with a fridge all situated in a kid-friendly neighborhood with fantastic amenities, this home is perfect
Listing Agent
Terry Todd
Full Spectrum Realty Listed on: 05/19/2025
Home Details
Home Type
- Single Family
Est. Annual Taxes
- $6,447
Year Built
- Built in 2012
Lot Details
- 5,227 Sq Ft Lot
- Fenced
Home Design
- Slab Foundation
- Foam Insulation
- Composition Roof
- Masonry
Interior Spaces
- 2,471 Sq Ft Home
- 2-Story Property
- Ceiling Fan
- Chandelier
- Double Pane Windows
- Low Emissivity Windows
- Window Treatments
- Three Living Areas
- Game Room
Kitchen
- Eat-In Kitchen
- Built-In Oven
- Cooktop
- Microwave
- Ice Maker
- Dishwasher
- Solid Surface Countertops
- Disposal
Flooring
- Wood
- Carpet
- Ceramic Tile
Bedrooms and Bathrooms
- 4 Bedrooms
- Walk-In Closet
- 3 Full Bathrooms
Laundry
- Laundry Room
- Laundry on main level
- Washer Hookup
Attic
- Attic Floors
- 12 Inch+ Attic Insulation
Home Security
- Security System Owned
- Carbon Monoxide Detectors
- Fire and Smoke Detector
Parking
- 2 Car Attached Garage
- Garage Door Opener
Eco-Friendly Details
- ENERGY STAR Qualified Equipment
Outdoor Features
- Covered patio or porch
- Rain Gutters
Schools
- Folks Middle School
- Harlan High School
Utilities
- Central Heating and Cooling System
- SEER Rated 13-15 Air Conditioning Units
- Heating System Uses Natural Gas
- Programmable Thermostat
- Tankless Water Heater
- Gas Water Heater
- Water Softener is Owned
Community Details
- Built by Imagine Built Homes
- Stillwater Ranch Subdivision
Listing and Financial Details
- Rent includes fees, wtrsf, amnts
- Assessor Parcel Number 044507570080
Map
Source: San Antonio Board of REALTORS®
MLS Number: 1868084
APN: 04450-757-0080
- 12506 Prude Ranch
- 12535 Quarter J
- 12618 Prude Ranch
- 7642 Fletchers
- 7611 William Bonney
- 12618 Alamito Creek
- 7711 Culebra Valley
- 12422 Caprock Creek
- 12830 Cedarcreek Trail
- 12535 Hillside Ranch
- 8030 Bluewater Cove
- 12850 Cedarcreek Trail
- 8025 Bluewater Cove
- 12418 Maverick Ranch
- 12406 Horse Crescent
- 7802 Rushing Creek
- 8007 Calmwater Cove
- 7839 Creekshore Cove
- 7623 Foss Alley
- 7902 Deepwell Dr
- 7618 Ruger Ranch
- 12639 Perini Ranch
- 7715 William Bonney
- 7659 Culebra Valley
- 7906 Cactus Plum Dr
- 7938 Cactus Plum Dr
- 12311 Culebra Rd
- 7931 Bluewater Cove
- 7828 Oxbow Way
- 7726 Watersedge Cove
- 8202 Bending Tree
- 7838 Creekshore Cove
- 7822 Creekshore Cove
- 7922 Headwaters Trail
- 7622 Sutter Home
- 6847 Briscoe Mill
- 7830 Coolspring Dr
- 14628 Bolinger Mill
- 9328 Trestle Creek
- 9843 Sanborn Grist
