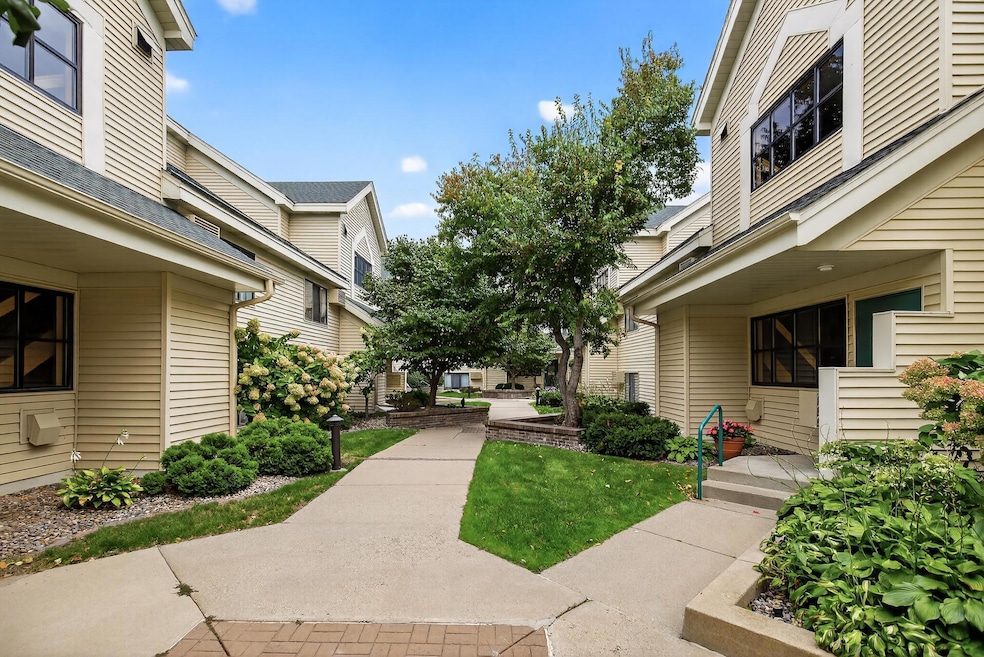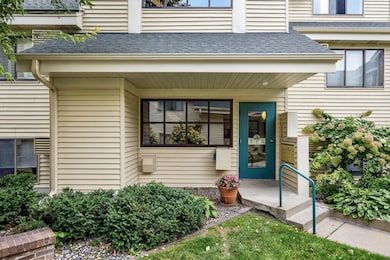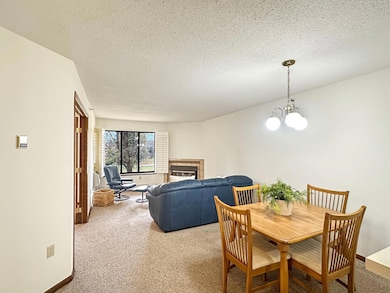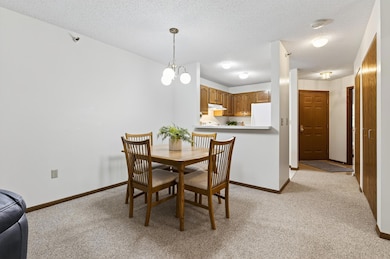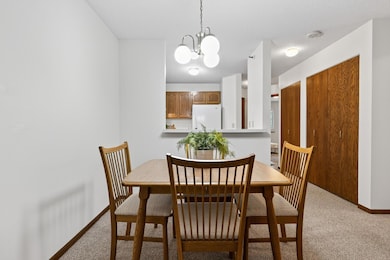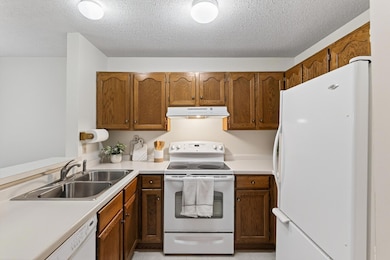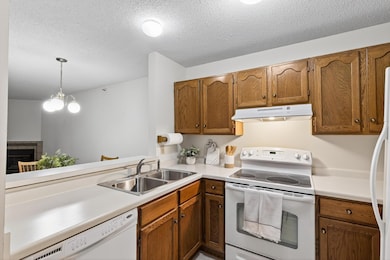
7622 York Ave S Unit 1209 Edina, MN 55435
Centennial Lakes NeighborhoodEstimated payment $1,556/month
Highlights
- Heated Pool
- Deck
- Laundry Room
- 61,725 Sq Ft lot
- 1 Car Attached Garage
- Entrance Foyer
About This Home
***Seller will agree to pay the first 6 months of HOA dues with an accepted offer *** Well-maintained and well-cared-for condo unit by the same owner for 38 years. Just moments away from Centennial Lakes, Southdale Mall, Edina Galleria, popular restaurants, health clubs, and medical offices. The living room has a cozy gas fireplace. An in-unit laundry provides the ultimate in convenience. Enjoy peace of mind with secure entry and your own assigned underground parking space that is heated and has direct access from the unit without going outside. Take advantage of the premium amenities of membership, included in HOA dues, at Edinborough Park, which include an indoor pool, a walking track, and much more. This unit is truly move-in condition and features brand new carpet for the new owner to enjoy. There is great natural sunlight and the deck overlooks the beautiful green space. This is the perfect blend of a convenient location that is close to everything, while still being tucked away to offer solitude and relaxation at the end of a busy day. Pride of ownership shows throughout the complex; the roof and siding for the complex are less than 8 years old and the deck railings and trim were recently painted!
Property Details
Home Type
- Condominium
Est. Annual Taxes
- $1,732
Year Built
- Built in 1986
Lot Details
- Many Trees
HOA Fees
- $527 Monthly HOA Fees
Parking
- 1 Car Attached Garage
- Parking Storage or Cabinetry
- Garage Door Opener
- Guest Parking
- Secure Parking
Home Design
- Pitched Roof
- Vinyl Siding
Interior Spaces
- 850 Sq Ft Home
- 1-Story Property
- Gas Fireplace
- Entrance Foyer
- Living Room with Fireplace
- Dining Room
Kitchen
- Cooktop
- Dishwasher
- Disposal
Bedrooms and Bathrooms
- 2 Bedrooms
- 1 Full Bathroom
Laundry
- Laundry Room
- Dryer
- Washer
Outdoor Features
- Heated Pool
- Deck
Utilities
- Cooling System Mounted In Outer Wall Opening
- Vented Exhaust Fan
- Baseboard Heating
- Hot Water Heating System
- Cable TV Available
Listing and Financial Details
- Assessor Parcel Number 3202824340065
Community Details
Overview
- Association fees include maintenance structure, cable TV, hazard insurance, heating, internet, lawn care, ground maintenance, parking, professional mgmt, recreation facility, trash, sewer, shared amenities, snow removal
- First Service Residental Association, Phone Number (952) 277-2700
- Low-Rise Condominium
- Condo 0587 Village Homes Of Edin Subdivision
- Car Wash Area
Recreation
- Community Indoor Pool
Map
Home Values in the Area
Average Home Value in this Area
Tax History
| Year | Tax Paid | Tax Assessment Tax Assessment Total Assessment is a certain percentage of the fair market value that is determined by local assessors to be the total taxable value of land and additions on the property. | Land | Improvement |
|---|---|---|---|---|
| 2024 | $1,732 | $169,800 | $36,000 | $133,800 |
| 2023 | $1,933 | $186,000 | $41,000 | $145,000 |
| 2022 | $1,582 | $177,200 | $36,000 | $141,200 |
| 2021 | $1,535 | $154,700 | $24,000 | $130,700 |
| 2020 | $1,531 | $149,600 | $24,000 | $125,600 |
| 2019 | $1,434 | $142,800 | $24,000 | $118,800 |
| 2018 | $1,332 | $132,900 | $24,000 | $108,900 |
| 2017 | $1,123 | $115,300 | $24,000 | $91,300 |
| 2016 | $1,065 | $107,000 | $24,000 | $83,000 |
| 2015 | $986 | $102,000 | $24,000 | $78,000 |
| 2014 | -- | $97,000 | $24,000 | $73,000 |
Property History
| Date | Event | Price | List to Sale | Price per Sq Ft |
|---|---|---|---|---|
| 09/30/2025 09/30/25 | Price Changed | $167,500 | -6.9% | $197 / Sq Ft |
| 09/16/2025 09/16/25 | For Sale | $179,900 | -- | $212 / Sq Ft |
About the Listing Agent

Brad has 24 years of estate experience and is honored to have been awarded the Super Real Estate Agent Award in 2023, 2024 & 2025, along with the 2023 & 2024 Twin Cities Top 500 Real Producers recognition.
Brad prides himself on partnering with his clients by communicating with them and educating them along the way so they feel comfortable in the process and confident in their decisions. Brad's goal is to build relationships, provide options, find solutions & bring a remarkable
Brad's Other Listings
Source: NorthstarMLS
MLS Number: 6788105
APN: 32-028-24-34-0065
- 7622 York Ave S Unit 1106
- 7622 York Ave S Unit 1110
- 7610 York Ave S Unit 3302
- 7614 York Ave S Unit 3117
- 7625 Edinborough Way Unit 2116
- 7621 Edinborough Way Unit 2201
- 7605 Edinborough Way Unit 6215
- 7605 Edinborough Way Unit 6314
- 7540 Edinborough Way Unit 1118
- 7540 Edinborough Way Unit 1303
- 7520 Edinborough Way Unit 2112
- 311 Coventry Ln
- 8013 Xerxes Ave S Unit B206
- 8019 Xerxes Ave S Unit 202
- 7350 York Ave S Unit 203
- 7340 York Ave S Unit 210
- 7310 York Ave S Unit 111
- 3216 W 81st St
- 8117 Xerxes Cir
- 4101 Parklawn Ave Unit 104
- 7614 York Ave S Unit 3319
- 3400 Edinborough Way
- 7350 York Ave S Unit 209
- 7330 York Ave S Unit 101
- 4101 Parklawn Ave Unit 129
- 4101 Parklawn Ave
- 4101 Parklawn Ave Unit 130
- 7201 York Ave S
- 7620 Penn Ave S
- 4141 Parklawn Ave
- 7220 York Ave S Unit 419
- 7161 France Ave S
- 7340 Gallagher Dr
- 7515 Penn Ave S
- 4480 Parklawn Ave
- 3650 Hazelton Rd Unit 811
- 3650 Hazelton Rd Unit 1702
- 3650 Hazelton Rd Unit 1601
- 2215 W 74th St
- 3650 Hazelton Rd
