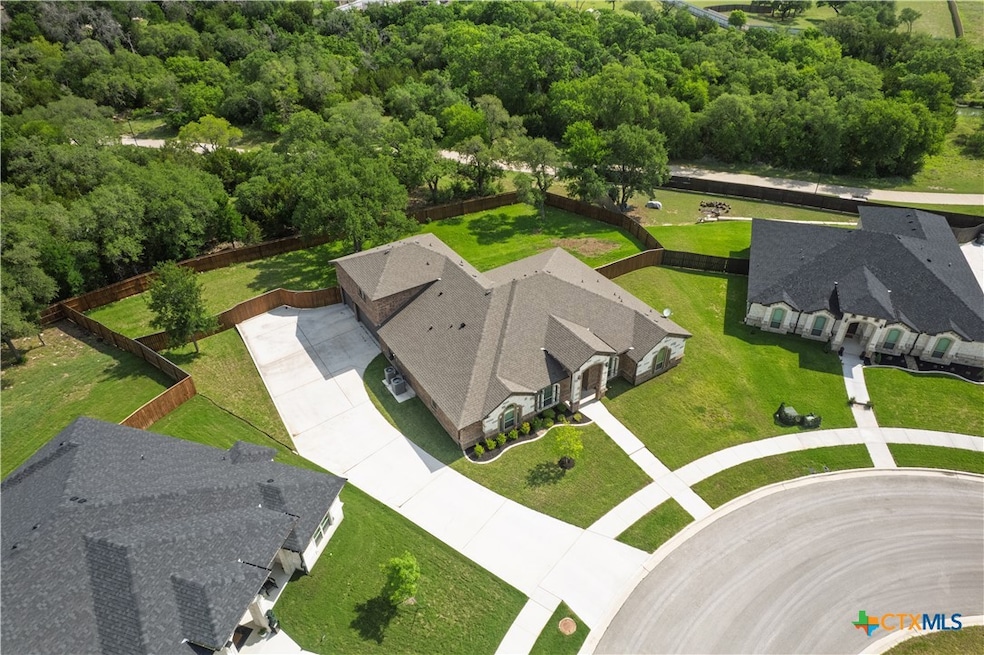7623 Palladium Loop Killeen, TX 76542
Estimated payment $4,511/month
Highlights
- All Bedrooms Downstairs
- Custom Closet System
- Traditional Architecture
- 0.41 Acre Lot
- Mature Trees
- Granite Countertops
About This Home
Carothers custom-built home on a premium oversized lot backing up to the scenic greenbelt of Purser Heritage Park - with your very own private gate for instant access to the trail to enjoy nature walks, jogging, or a peaceful bike ride. This custom-built 3,187 sq ft home is designed with comfort, functionality, and style in mind. The family room flows seamlessly into a formal dining area and a spectacular kitchen complete with granite countertops, a smooth-top cook-top, built-in microwave and oven, the ever so popular oversized corner pantry, and custom hickory cabinets. High-end appliances and neutral tones throughout make this space both beautiful and functional. The main level features four generously sized bedrooms in a smart split-floor plan design. This offers privacy and flexibility for families and guests. The custom primary suite is a true retreat with an extra-large walk-in his-and-hers closet and spa-inspired bathroom you’ll love coming home to. Head upstairs to discover the ultimate flex space — a large bonus room complete with a wet bar and wine/beverage fridge, perfect for game nights, movie marathons, or hosting guests. A full bath and a walk-in floored attic for convenient storage complete the upper level. Additional highlights include an epoxy-coated garage floor, full sprinkler system, and location in a community with new schools nearby. With direct trail access, stylish finishes, and room to grow - this home really has it all!
Listing Agent
ERA Colonial Real Estate Brokerage Phone: (254) 698-4300 License #0571023 Listed on: 05/09/2025

Home Details
Home Type
- Single Family
Est. Annual Taxes
- $10,554
Year Built
- Built in 2022
Lot Details
- 0.41 Acre Lot
- Wood Fence
- Back Yard Fenced
- Mature Trees
HOA Fees
- $21 Monthly HOA Fees
Parking
- 3 Car Garage
Home Design
- Traditional Architecture
- Brick Exterior Construction
- Slab Foundation
- Stone Veneer
- Masonry
Interior Spaces
- 3,187 Sq Ft Home
- Property has 2 Levels
- Built-In Features
- Crown Molding
- Ceiling Fan
- Electric Fireplace
- Living Room with Fireplace
- Formal Dining Room
- Walkup Attic
- Laundry Room
Kitchen
- Breakfast Area or Nook
- Open to Family Room
- Breakfast Bar
- Built-In Convection Oven
- Electric Cooktop
- Dishwasher
- Kitchen Island
- Granite Countertops
- Disposal
Flooring
- Carpet
- Tile
Bedrooms and Bathrooms
- 4 Bedrooms
- All Bedrooms Down
- Split Bedroom Floorplan
- Custom Closet System
- Dual Closets
- Walk-In Closet
- Double Vanity
Schools
- Maude Moore Wood Elementary School
- Jda Middle School
- Chaparral High School
Utilities
- Cooling Available
- Heating Available
- Water Heater
- High Speed Internet
- Cable TV Available
Additional Features
- Covered Patio or Porch
- City Lot
Community Details
- Heritage Oaks HOA, Phone Number (254) 773-0900
- Built by Carothers Executive
- Heritage Oaks Subdivision
Listing and Financial Details
- Legal Lot and Block 21 / 07
- Assessor Parcel Number 505513
- Seller Considering Concessions
Map
Home Values in the Area
Average Home Value in this Area
Tax History
| Year | Tax Paid | Tax Assessment Tax Assessment Total Assessment is a certain percentage of the fair market value that is determined by local assessors to be the total taxable value of land and additions on the property. | Land | Improvement |
|---|---|---|---|---|
| 2025 | -- | $531,171 | $75,000 | $456,171 |
| 2024 | $1,411 | $536,239 | $75,000 | $461,239 |
| 2023 | $10,444 | $559,035 | $45,000 | $514,035 |
| 2022 | $519 | $25,000 | $25,000 | $0 |
Property History
| Date | Event | Price | Change | Sq Ft Price |
|---|---|---|---|---|
| 08/26/2025 08/26/25 | Price Changed | $677,500 | -1.1% | $213 / Sq Ft |
| 05/09/2025 05/09/25 | For Sale | $684,950 | -- | $215 / Sq Ft |
Purchase History
| Date | Type | Sale Price | Title Company |
|---|---|---|---|
| Special Warranty Deed | -- | Carothers Abstract & Title |
Mortgage History
| Date | Status | Loan Amount | Loan Type |
|---|---|---|---|
| Open | $640,000 | VA |
Source: Central Texas MLS (CTXMLS)
MLS Number: 579459
APN: 505513
- 7803 Platinum Dr
- 7703 Silicon Dr
- 7611 Iridium Dr
- 6209 Alabaster Dr
- 7610 Aluminum Dr
- 7606 Aluminum Dr
- 6105 Flat Slate Dr
- 6003 Flag Stone Dr
- 7914 Gold Dr
- 5701 Calcstone Dr
- 8302 Ridge Crest Dr
- 5120 Siltstone Loop
- 6003 Siltstone Loop
- 8110 Gold Dr
- 5805 Siltstone Loop
- 6407 Serpentine Dr
- 8302 Elander Dr
- 8621 Austin Turner Trail
- 6306 Siltstone Loop
- 4907 Sapphire Dr
- 7611 Iridium Dr
- 7607 Melanite Dr
- 6309 Serpentine Dr
- 7608 Melanite Dr
- 8207 Grayson Trail
- 6605 Alabaster Dr
- 4902 Slate Ct
- 7702 Blue Nile Dr
- 5619 Tumbled Stone Dr
- 7010 Cokui Dr
- 6908 Osbaldo Dr
- 7101 Andalucia St
- 7105 Golden Oak Ln
- 5907 Drystone Ln
- 311 Crowfoot Dr
- 5702 Shawn Dr
- 504 Lakota Ln
- 5705 Bald Ridge Ct
- 802 Valentino Dr
- 424 Winter Sun Dr






