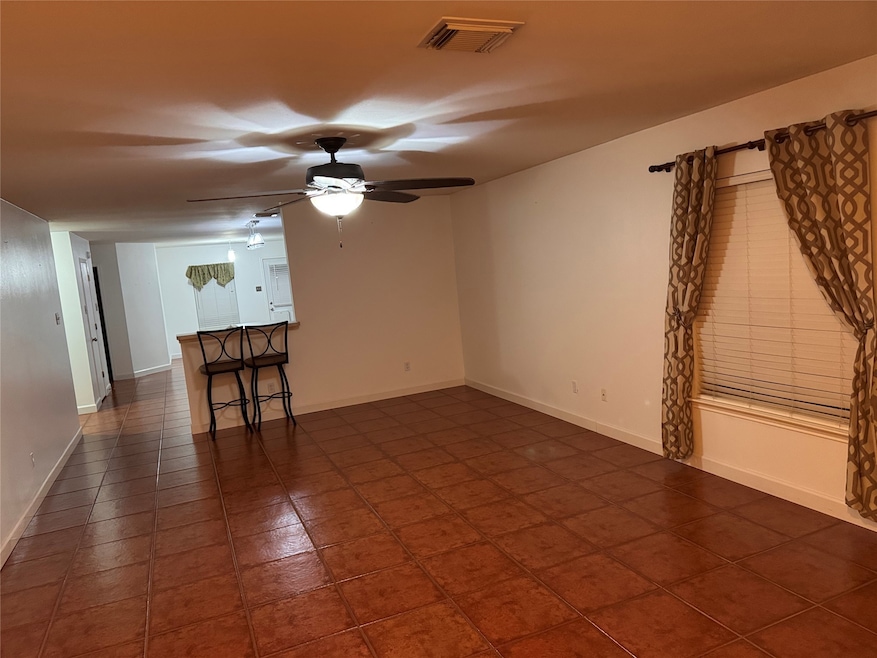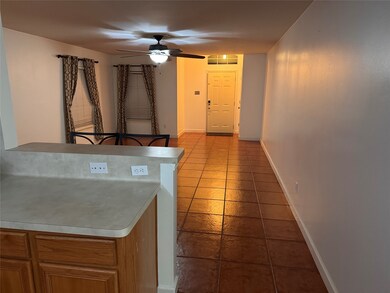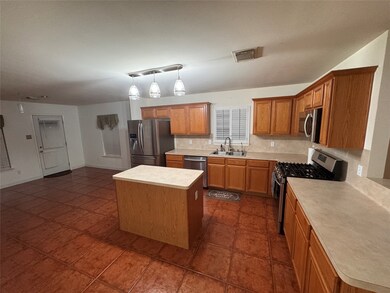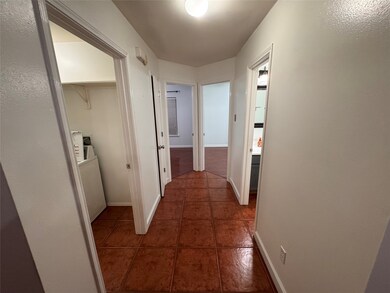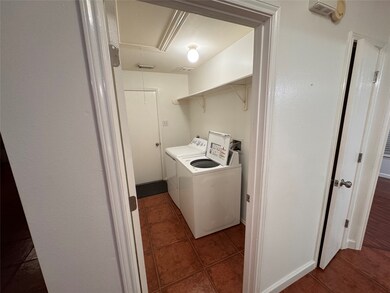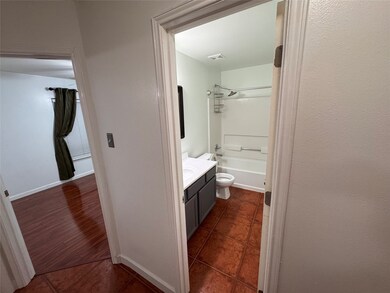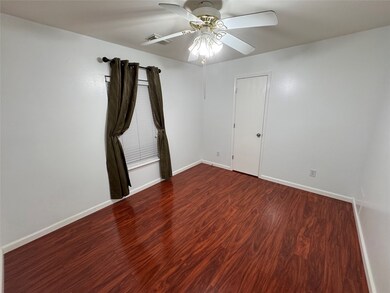7623 Village Mill Ln Richmond, TX 77407
Grand Mission NeighborhoodHighlights
- Community Pool
- Breakfast Area or Nook
- Central Heating and Cooling System
- Barbara Jordan Elementary School Rated A-
- 2 Car Attached Garage
- 3-minute walk to Westmoor Park
About This Home
Welcome home to 7623 Village Mill Ln. In the desirable Twin Oaks Village community! This inviting 1 -Story, 3 bedroom, 2-bath home offers 1707 sq ft of smartly designed space. Upon entry, you're welcomed home to your family living room. That transitions into the kitchen, breakfast area and flows effortlessly to a large outdoor patio featuring a cozy backyard. Update include solid surface flooring throughout, fresh interior paint, updated AC for comfort and efficiency. The spacious primary suite offers abundant natural light. Situated on a corner lot with manicured landscaping. This property also features a Whole Home water softener. Conveniently located near West Park Tollway, shopping, and dining. Schedule you private tour today! PETS Are welcomed case by case.
Home Details
Home Type
- Single Family
Est. Annual Taxes
- $3,994
Year Built
- Built in 2003
Lot Details
- 5,483 Sq Ft Lot
Parking
- 2 Car Attached Garage
Interior Spaces
- 1,707 Sq Ft Home
- 1-Story Property
Kitchen
- Breakfast Area or Nook
- Microwave
- Dishwasher
- Disposal
Bedrooms and Bathrooms
- 3 Bedrooms
- 2 Full Bathrooms
Schools
- Jordan Elementary School
- Crockett Middle School
- Bush High School
Utilities
- Central Heating and Cooling System
- Heating System Uses Gas
Listing and Financial Details
- Property Available on 11/18/25
- 12 Month Lease Term
Community Details
Overview
- Twin Oaks Village Sec 7 Subdivision
Recreation
- Community Pool
Pet Policy
- Call for details about the types of pets allowed
- Pet Deposit Required
Map
Source: Houston Association of REALTORS®
MLS Number: 10806091
APN: 8110-07-002-0010-907
- 17926 Oakridge Canyon Ln
- 7831 Crescent Village Ln
- 18147 Brightwood Park Ln
- 7410 Lassiter Hollow Ln
- 17930 Village Branch Ln
- 8002 Mountain Mist Ct
- 18239 Eton Ridge Ct
- 17439 Aspen Ridge Ct
- 7922 Linden Oaks Ln
- 17834 Oakridge Canyon Ln
- 7703 Northfork Hollow Ln
- 17902 Sunshine Trace Ln
- 18111 Flower Grove Ct
- 18411 Austin Oak Ln
- 7406 Kyle Trail Ct
- 8435 Oakland Heights Ln
- 7218 Branford Park Ln
- 7222 Autumn Bluff Ln
- 8426 Garrett Green Ln
- 17546 Heath Grove Ln
- 7706 Eldergrove Ln
- 18006 Barton Ridge Ln
- 18019 Timerwalk Ln
- 18206 Bonham Oaks Ct
- 18118 Mayfield Meadow Ln
- 7814 Rocky Peak Ln
- 18239 Eton Ridge Ct
- 7354 Eden Crossing Ln
- 7523 Blossommist Ln
- 7407 Blossommist Ln
- 8811 Farm To Market 1464
- 17923 Hollow Hill Ln
- 18330 Arcola Bay Ln
- 7003 Apple Oak Ct
- 7407 Alegria Dr
- 17310 Pastoria Dr
- 17819 Scenic Oaks Dr
- 7426 Flintrock Hollow Trail
- 17919 Scrub Oak Dr
- 17314 Winfield Square
