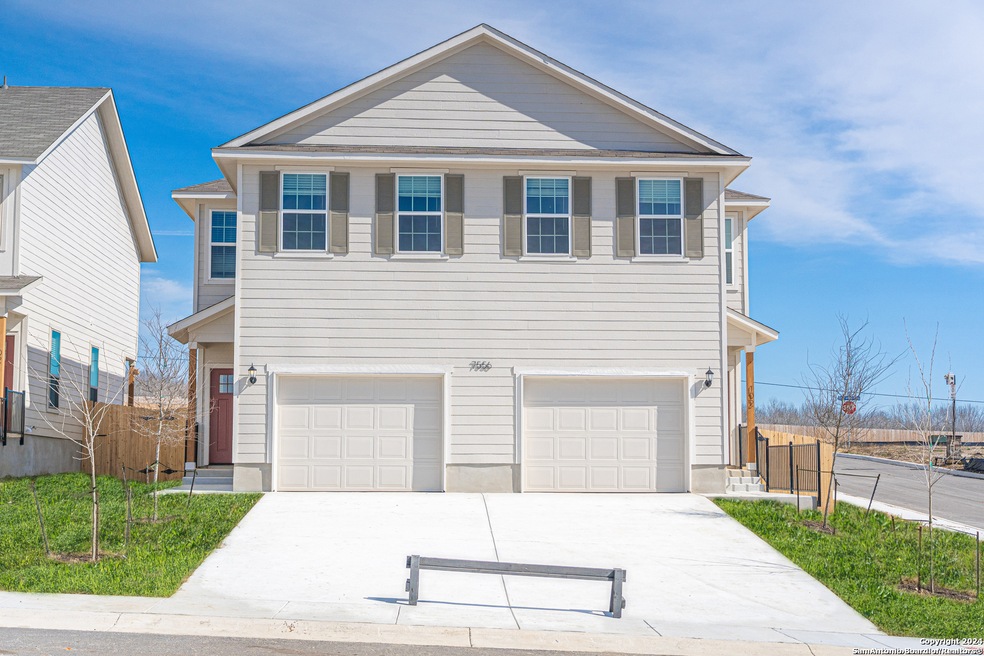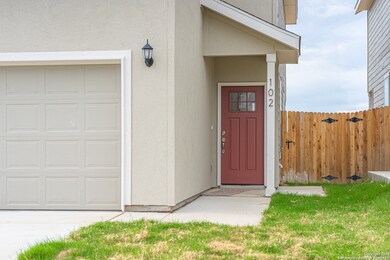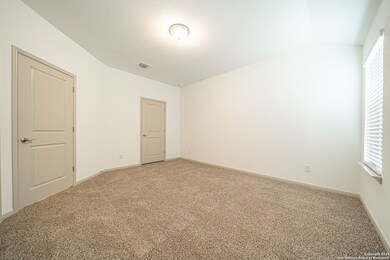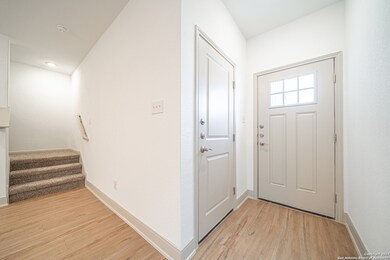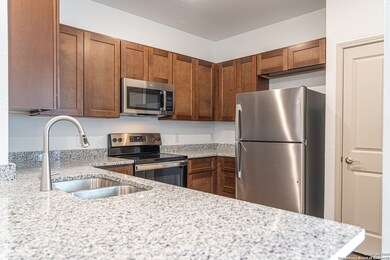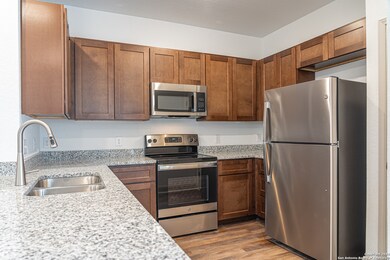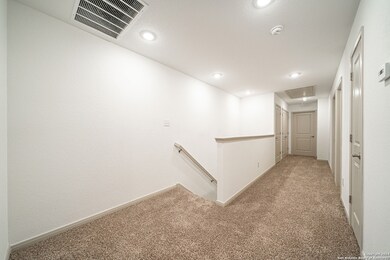7624 Magnolia Village Unit 102 San Antonio, TX 78252
Southwest San Antonio Neighborhood
3
Beds
2.5
Baths
1,505
Sq Ft
2024
Built
Highlights
- Electric Vehicle Charging Station
- Central Heating and Cooling System
- Ceiling Fan
- Eat-In Kitchen
- Combination Dining and Living Room
- Carpet
About This Home
Come check out this Brand new 3-bedroom, 2.5 bath Duplex that features an open concept, hard flooring downstairs, spacious bedrooms, a 1.5 car garage with an automatic garage door opener, even including an EV Charger! Included are brand new stainless steel appliances, granite countertops, two-inch faux wood blinds and luxury vinyl planks throughout the downstairs and in all bathrooms. A privacy fence and patio in the backyard. Gated entry to the subdivision. Located near Lackland & Medina Bases, close to Se
Home Details
Home Type
- Single Family
Year Built
- Built in 2024
Parking
- 1 Car Garage
Interior Spaces
- 1,505 Sq Ft Home
- 2-Story Property
- Ceiling Fan
- Window Treatments
- Combination Dining and Living Room
- Washer Hookup
Kitchen
- Eat-In Kitchen
- Built-In Oven
- Cooktop
- Microwave
Flooring
- Carpet
- Vinyl
Bedrooms and Bathrooms
- 3 Bedrooms
Schools
- Southwest Elementary School
- Mc Nair Middle School
- Southwest High School
Utilities
- Central Heating and Cooling System
Community Details
- Built by Rosehaven
- Magnolia Village Subdivision
- Electric Vehicle Charging Station
Map
Property History
| Date | Event | Price | List to Sale | Price per Sq Ft |
|---|---|---|---|---|
| 08/05/2024 08/05/24 | For Rent | $1,850 | -- | -- |
Source: San Antonio Board of REALTORS®
Source: San Antonio Board of REALTORS®
MLS Number: 1798793
Nearby Homes
- 10227 Mesa Medina
- 7810 Champion Creek
- 10315 Pinkston
- 7811 Champion Creek
- The Lyon Duplex Plan at Magnolia Village - Magnolia Village North
- The Kennedy Duplex Plan at Magnolia Village - Magnolia Village North
- 7558 Toledo Bend
- 8107 Nube Medina
- 7627 Toledo Bend
- Blanco - 1510 Plan at Cinco Lakes
- Trinity - 3036 Plan at Cinco Lakes
- Savannah - 2656 Plan at Cinco Lakes
- Wilson - 1848 Plan at Cinco Lakes
- Bowie - 1786 Plan at Cinco Lakes
- Frio - 2165 Plan at Cinco Lakes
- Guenther - 2013 Plan at Cinco Lakes
- 8124 Nube Medina
- 7840 Coffee Mill
- 7848 Coffee Mill
- 8110 Champion Creek
- 7620 Magnolia Village Unit 101
- 10220 Eaglewood Nook Unit 101
- 7544 Briarwood Pass Unit 102
- 7549 Briarwood Pass
- 7545 Briarwood Pass Unit 101
- 7520 Briarwood Pass Unit 102
- 7712 Briarwood Pass Unit 102
- 7730 Champion Creek
- 10204 Eaglewood Nook Unit 102
- 7110 Magnolia Pass
- 7537 Briarwood Pass Unit 102
- 7529 Briarwood Pass Unit 102
- 7541 Briarwood Pass Unit 101
- 7541 Briarwood Pass Unit 102
- 10318 Pinkston
- 7536 Briarwood Pass
- 7536 Briarwood Pass
- 7521 Briarwood Pass
- 7918 Serro Medina
- 2207 Cielo Medina
