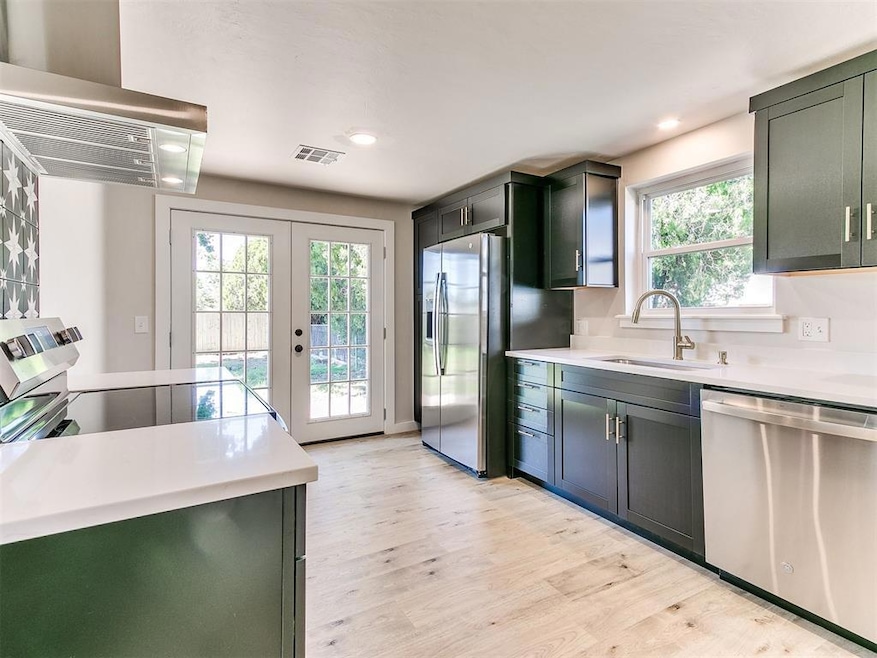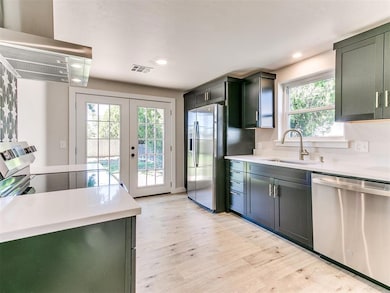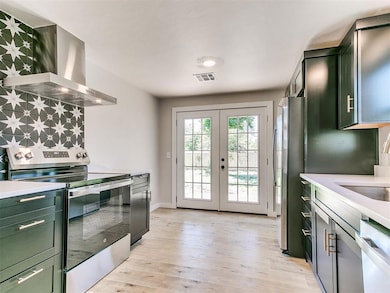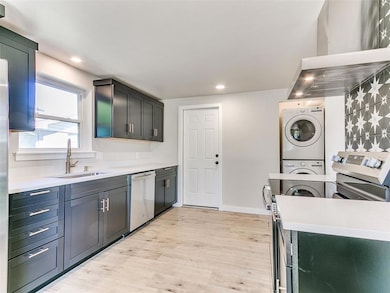
7624 NW 14th Terrace Oklahoma City, OK 73127
WesTen NeighborhoodEstimated payment $1,107/month
Highlights
- Craftsman Architecture
- 1 Car Attached Garage
- 1-Story Property
- Covered Patio or Porch
- Interior Lot
- Central Heating and Cooling System
About This Home
PRICE REDUCED AND BENEFITS ADDED FOR THIS COMPLETELY RENOVATED AND ADORABLE HOME !!!!!! High end upgrades all around in the precious 3/2/1 home. Great curb appeal welcomes you in ... This fantastic renovation offers OPTIONS of either a 3 OR 2 bedroom floorplan. For the homeowner that wants more dining or office space, a passthrough door from the kitchen to what is currently the third bedroom can be added. This option expands the benefits the new owner will enjoy including the fresh Sherwin Williams paint inside and out, new landscaping, new interior recessed and exterior lighting, COMPLETE NEW KITCHEN AND BATHROOMS, new LVP flooring, trim, doors, hardware. ALL NEW APPLIANCES include a brand new refrigerator, dishwasher, microwave and oversized garage. The backyard is very large for you to enjoy and develop as you please. Creative Financing MAY be the answer to help make this LOVELY HOME YOURS!!! Ask about the WISH program through Goldwater Mortgage for down payment assistance.
Home Details
Home Type
- Single Family
Est. Annual Taxes
- $1,475
Year Built
- Built in 1966
Lot Details
- 6,242 Sq Ft Lot
- North Facing Home
- Partially Fenced Property
- Wood Fence
- Interior Lot
Parking
- 1 Car Attached Garage
- Driveway
Home Design
- Craftsman Architecture
- Slab Foundation
- Brick Frame
- Architectural Shingle Roof
Interior Spaces
- 938 Sq Ft Home
- 1-Story Property
Kitchen
- Electric Oven
- Electric Range
- Free-Standing Range
Flooring
- Laminate
- Vinyl
Bedrooms and Bathrooms
- 3 Bedrooms
Outdoor Features
- Covered Patio or Porch
- Rain Gutters
Schools
- Western Oaks Elementary School
- Western Oaks Middle School
- Putnam City West High School
Utilities
- Central Heating and Cooling System
Listing and Financial Details
- Legal Lot and Block 26 / 1
Map
Home Values in the Area
Average Home Value in this Area
Tax History
| Year | Tax Paid | Tax Assessment Tax Assessment Total Assessment is a certain percentage of the fair market value that is determined by local assessors to be the total taxable value of land and additions on the property. | Land | Improvement |
|---|---|---|---|---|
| 2024 | $1,475 | $12,701 | $1,953 | $10,748 |
| 2023 | $1,475 | $12,097 | $1,994 | $10,103 |
| 2022 | $1,422 | $11,520 | $2,197 | $9,323 |
| 2021 | $1,341 | $10,972 | $2,361 | $8,611 |
| 2020 | $1,272 | $10,450 | $1,908 | $8,542 |
| 2019 | $1,206 | $10,065 | $1,908 | $8,157 |
| 2018 | $1,127 | $9,389 | $0 | $0 |
| 2017 | $1,075 | $8,941 | $1,846 | $7,095 |
| 2016 | $1,022 | $8,516 | $1,780 | $6,736 |
| 2015 | $985 | $8,110 | $1,839 | $6,271 |
| 2014 | $935 | $8,004 | $1,839 | $6,165 |
Property History
| Date | Event | Price | Change | Sq Ft Price |
|---|---|---|---|---|
| 08/20/2025 08/20/25 | Pending | -- | -- | -- |
| 08/09/2025 08/09/25 | Price Changed | $182,000 | -1.6% | $194 / Sq Ft |
| 07/15/2025 07/15/25 | Price Changed | $184,999 | -2.6% | $197 / Sq Ft |
| 07/09/2025 07/09/25 | Price Changed | $189,900 | -2.6% | $202 / Sq Ft |
| 06/26/2025 06/26/25 | Price Changed | $194,900 | -2.5% | $208 / Sq Ft |
| 05/31/2025 05/31/25 | For Sale | $199,900 | -- | $213 / Sq Ft |
Purchase History
| Date | Type | Sale Price | Title Company |
|---|---|---|---|
| Quit Claim Deed | -- | None Listed On Document | |
| Quit Claim Deed | -- | None Listed On Document | |
| Warranty Deed | $92,500 | None Available | |
| Warranty Deed | $50,000 | The Oklahoma City Abstract & |
Mortgage History
| Date | Status | Loan Amount | Loan Type |
|---|---|---|---|
| Previous Owner | $35,777 | Commercial | |
| Previous Owner | $40,000 | Purchase Money Mortgage | |
| Previous Owner | $88,200 | Stand Alone Refi Refinance Of Original Loan |
Similar Homes in Oklahoma City, OK
Source: MLSOK
MLS Number: 1172513
APN: 140041250
- 1540 Bradley Place
- 1301 N Broadview Dr
- 1413 Mary Ave
- 1721 N Alexander Ln
- 1724 N Fordson Ave
- 1925 Melanie Dr
- 2000 N Alexander Ln
- 2009 N Alexander Ln
- 7117 NW 14th St
- 1900 Mason Ln
- 8029 NW 15th St
- 7111 NW 16th St
- 7123 NW 16th St Unit 7123
- 822 Greenvale Rd
- 852 Greenvale Rd
- 10501 NW 10th St
- 7417 NW 7th St
- 7029 NW 12th St
- 2112 N Wilburn Ave
- 8004 NW 20th St






