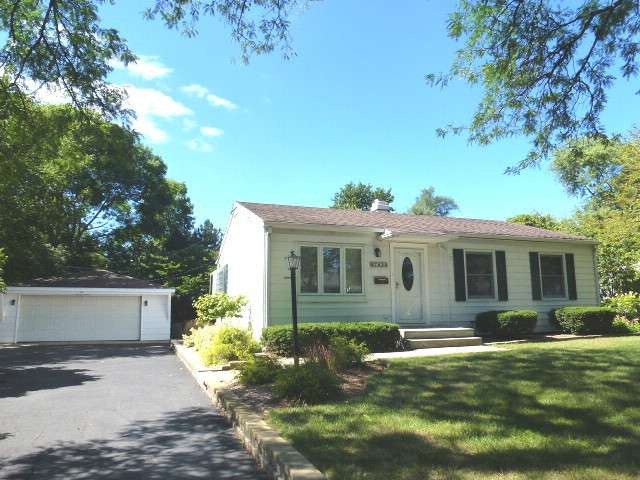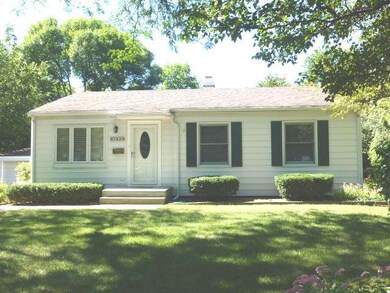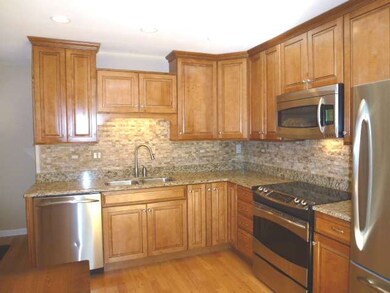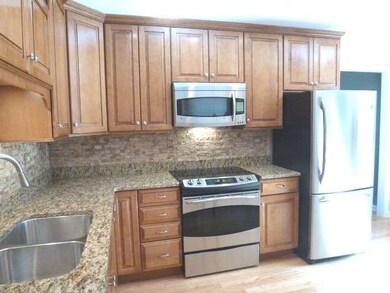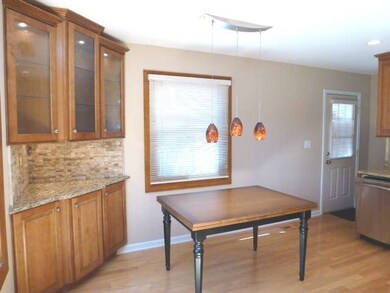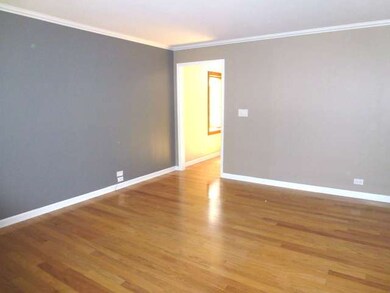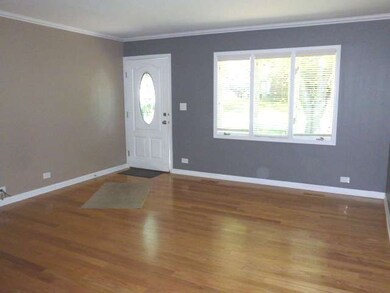
7624 Westview Ln Woodridge, IL 60517
West 83rd NeighborhoodHighlights
- Deck
- Recreation Room
- Ranch Style House
- Thomas Jefferson Junior High School Rated A-
- Wooded Lot
- Wood Flooring
About This Home
As of May 2016Wow! Gorgeous Kitchen w/granite counters, Stainless Steel Appliances, Travertine Back Splash and Kraft Maid Cabinets. Garden Window in Kitchen. HW Floors. Two Updated Baths. Ceiling Fans in all Bedrooms. Finished Basement w/BI Cabinets and Wine Refrigerator. Deck with Gazebo and Pergola. Private Back Yard w/ trees. Oversize 2 Car Garage, Garden Shed, Brick Patio and walkway. Newer Roof and Furnace. Move in Ready!
Last Agent to Sell the Property
RE/MAX Enterprises License #471001728 Listed on: 09/16/2013

Home Details
Home Type
- Single Family
Est. Annual Taxes
- $8,097
Year Built
- 1959
Lot Details
- East or West Exposure
- Wooded Lot
Parking
- Detached Garage
- Garage Transmitter
- Garage Door Opener
- Driveway
- Parking Included in Price
- Garage Is Owned
Home Design
- Ranch Style House
- Slab Foundation
- Asphalt Shingled Roof
- Aluminum Siding
Interior Spaces
- Bathroom on Main Level
- Recreation Room
- Wood Flooring
Kitchen
- Breakfast Bar
- Oven or Range
- Microwave
- Dishwasher
- Wine Cooler
- Stainless Steel Appliances
Laundry
- Dryer
- Washer
Finished Basement
- Basement Fills Entire Space Under The House
- Finished Basement Bathroom
Outdoor Features
- Deck
Utilities
- Forced Air Heating and Cooling System
- Heating System Uses Gas
- Lake Michigan Water
Listing and Financial Details
- Homeowner Tax Exemptions
Ownership History
Purchase Details
Home Financials for this Owner
Home Financials are based on the most recent Mortgage that was taken out on this home.Purchase Details
Home Financials for this Owner
Home Financials are based on the most recent Mortgage that was taken out on this home.Purchase Details
Home Financials for this Owner
Home Financials are based on the most recent Mortgage that was taken out on this home.Purchase Details
Home Financials for this Owner
Home Financials are based on the most recent Mortgage that was taken out on this home.Purchase Details
Home Financials for this Owner
Home Financials are based on the most recent Mortgage that was taken out on this home.Purchase Details
Similar Home in Woodridge, IL
Home Values in the Area
Average Home Value in this Area
Purchase History
| Date | Type | Sale Price | Title Company |
|---|---|---|---|
| Interfamily Deed Transfer | -- | Accommodation | |
| Warranty Deed | $259,000 | First American Title Ins Co | |
| Special Warranty Deed | $235,000 | Git | |
| Warranty Deed | $235,000 | Git | |
| Deed | $227,500 | None Available | |
| Interfamily Deed Transfer | -- | None Available |
Mortgage History
| Date | Status | Loan Amount | Loan Type |
|---|---|---|---|
| Open | $220,000 | New Conventional | |
| Closed | $207,200 | New Conventional | |
| Previous Owner | $223,250 | New Conventional | |
| Previous Owner | $182,000 | New Conventional | |
| Previous Owner | $20,000 | Credit Line Revolving | |
| Previous Owner | $10,000 | Credit Line Revolving | |
| Previous Owner | $10,000 | Credit Line Revolving | |
| Previous Owner | $61,000 | Unknown |
Property History
| Date | Event | Price | Change | Sq Ft Price |
|---|---|---|---|---|
| 05/27/2016 05/27/16 | Sold | $259,000 | 0.0% | $241 / Sq Ft |
| 04/25/2016 04/25/16 | Pending | -- | -- | -- |
| 04/22/2016 04/22/16 | For Sale | $259,000 | +10.2% | $241 / Sq Ft |
| 06/23/2014 06/23/14 | Sold | $235,000 | -4.1% | -- |
| 04/18/2014 04/18/14 | Pending | -- | -- | -- |
| 04/17/2014 04/17/14 | For Sale | $245,000 | +7.7% | -- |
| 10/31/2013 10/31/13 | Sold | $227,500 | -5.0% | $212 / Sq Ft |
| 09/22/2013 09/22/13 | Pending | -- | -- | -- |
| 09/16/2013 09/16/13 | For Sale | $239,500 | -- | $223 / Sq Ft |
Tax History Compared to Growth
Tax History
| Year | Tax Paid | Tax Assessment Tax Assessment Total Assessment is a certain percentage of the fair market value that is determined by local assessors to be the total taxable value of land and additions on the property. | Land | Improvement |
|---|---|---|---|---|
| 2024 | $8,097 | $113,799 | $57,973 | $55,826 |
| 2023 | $7,732 | $103,860 | $52,910 | $50,950 |
| 2022 | $6,947 | $91,910 | $46,820 | $45,090 |
| 2021 | $6,617 | $88,430 | $45,050 | $43,380 |
| 2020 | $6,513 | $86,840 | $44,240 | $42,600 |
| 2019 | $6,303 | $83,090 | $42,330 | $40,760 |
| 2018 | $5,890 | $75,530 | $38,480 | $37,050 |
| 2017 | $5,717 | $72,980 | $37,180 | $35,800 |
| 2016 | $5,607 | $70,350 | $35,840 | $34,510 |
| 2015 | $5,509 | $66,250 | $33,750 | $32,500 |
| 2014 | $5,085 | $59,950 | $33,750 | $26,200 |
| 2013 | $4,977 | $60,090 | $33,830 | $26,260 |
Agents Affiliated with this Home
-
Colleen McCormack

Seller's Agent in 2016
Colleen McCormack
Coldwell Banker Realty
(630) 881-8889
62 Total Sales
-
Michael Rothe
M
Buyer's Agent in 2016
Michael Rothe
Redfin Corporation
-
Wendy Wight

Seller's Agent in 2014
Wendy Wight
@ Properties
(630) 988-8995
1 in this area
58 Total Sales
-
Mary Braatz

Seller's Agent in 2013
Mary Braatz
RE/MAX
(630) 258-7677
2 in this area
130 Total Sales
Map
Source: Midwest Real Estate Data (MRED)
MLS Number: MRD08446278
APN: 08-26-408-011
- 7830 Westview Ln
- 2813 Forest Glen Pkwy
- 2824 Jonquil Ln
- 2807 75th St
- 3121 Whispering Oaks Ln
- 7211 Sprucewood Ave
- 2547 Forest Glen Pkwy Unit 3
- 2601 Willow Ave
- 2721 Zurich Ln
- 7004 Roberts Dr
- 7S745 State Route 53
- 2644 Zurich Ct
- 3415 83rd St Unit E16
- 8336 Oak Leaf Dr Unit 1704
- 2710 Northcreek Dr Unit 1804
- 8307 Chelsea Ln
- 2713 Northcreek Dr Unit 2206
- 6824 Roberts Dr Unit 5
- 8S241 Dunham Dr
- 3108 Roberts Dr Unit 6
