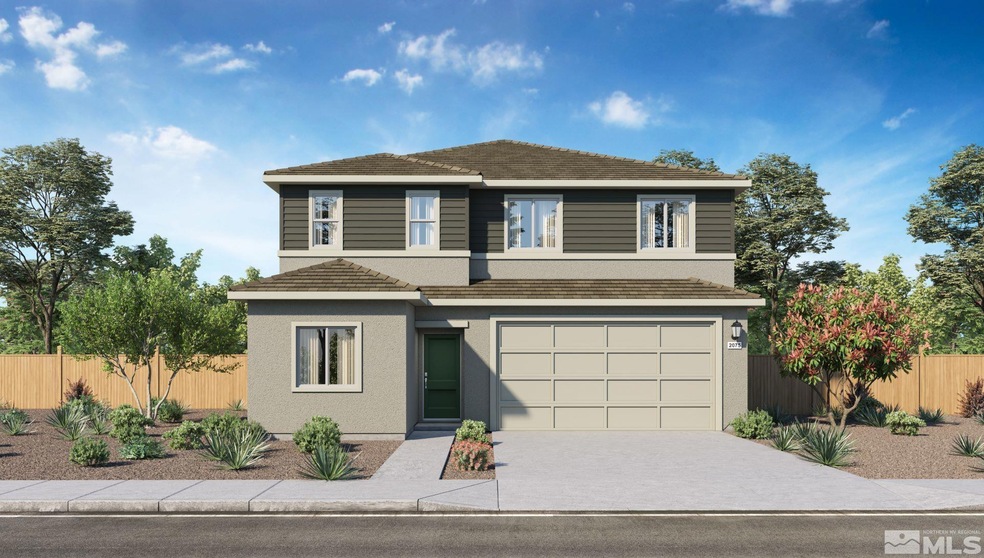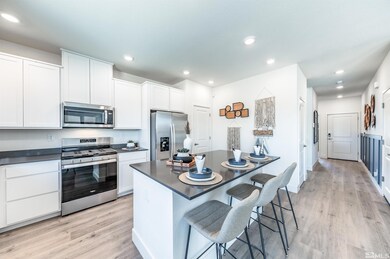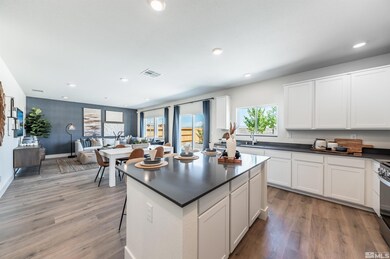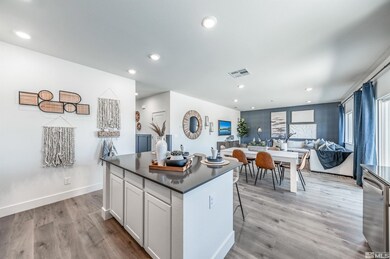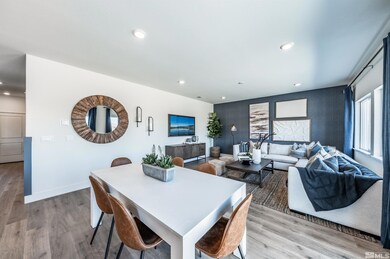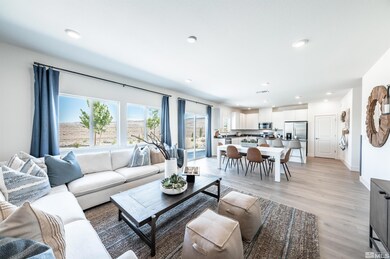
7625 Apex Place Unit Lot 117 Reno, NV 89506
Stead NeighborhoodHighlights
- Loft
- 2 Car Attached Garage
- Walk-In Closet
- Great Room
- Double Pane Windows
- Cooling Available
About This Home
As of April 2025Welcome to Arroyo Crossing, a new home community in the vibrant city of Reno. This community currently offers 9 floorplans, ranging from single-story to two-story, with 3 to 5 bedrooms, up to 3 bathrooms, and 2 car garages. As you step inside, you'll immediately notice the attention to detail and high-quality finishes throughout. The kitchen boasts beautiful shaker-style cabinets, quartz countertops, and stainless-steel appliances, making it a chef's dream., The LED lighting adds a modern touch and creates a warm ambiance. Homes in this neighborhood also come equipped with smart home technology, allowing you to easily control various aspects of your home. Whether you adjust the temperature or turn on the lights, convenience is at your fingertips. Front yards in Arroyo Crossing have been thoughtfully landscaped with a low-maintenance design, requiring minimal water while maintaining their beauty. An irrigation system ensures that your plants will thrive year-round. The house's exterior is equally impressive, with composition shingle roofing and stucco siding that gives it a distinct look. This community is situated just off 395 North towards North Valleys and offers easy access to major roadways. It is conveniently located near restaurants, grocery stores, and other amenities. Additionally, Lemmon Valley is just a short drive away, providing even more options for dining and entertainment. Arroyo Crossing is truly a gem with its spacious layout, modern features, and prime location. Take advantage of the opportunity to make it your own. Schedule a tour today and see all that this community has to offer! Property taxes have yet to be assessed and shall be determined after closing by the local assessing entity. Photos are representational only.
Home Details
Home Type
- Single Family
Est. Annual Taxes
- $861
Year Built
- Built in 2025
Lot Details
- 4,051 Sq Ft Lot
- Back Yard Fenced
- Landscaped
- Level Lot
- Front and Back Yard Sprinklers
- Sprinklers on Timer
- Property is zoned SF5
HOA Fees
- $68 Monthly HOA Fees
Parking
- 2 Car Attached Garage
- Garage Door Opener
Home Design
- Slab Foundation
- Blown-In Insulation
- Batts Insulation
- Pitched Roof
- Stick Built Home
- Stucco
Interior Spaces
- 2,075 Sq Ft Home
- 2-Story Property
- Double Pane Windows
- Low Emissivity Windows
- Vinyl Clad Windows
- Great Room
- Loft
- Laundry Room
Kitchen
- Gas Oven
- Gas Range
- Microwave
- Dishwasher
- ENERGY STAR Qualified Appliances
- Disposal
Flooring
- Carpet
- Laminate
Bedrooms and Bathrooms
- 4 Bedrooms
- Walk-In Closet
- 3 Full Bathrooms
- Dual Sinks
- Primary Bathroom includes a Walk-In Shower
Home Security
- Smart Thermostat
- Fire and Smoke Detector
Eco-Friendly Details
- ENERGY STAR Qualified Equipment for Heating
Schools
- Lemmon Valley Elementary School
- Obrien Middle School
- North Valleys High School
Utilities
- Cooling Available
- Heating System Uses Natural Gas
- Tankless Water Heater
- Gas Water Heater
- Internet Available
- Centralized Data Panel
- Phone Available
- Cable TV Available
Community Details
- The Management Trust Association, Phone Number (775) 284-4788
- Maintained Community
- The community has rules related to covenants, conditions, and restrictions
Listing and Financial Details
- Assessor Parcel Number 55072302
Ownership History
Purchase Details
Home Financials for this Owner
Home Financials are based on the most recent Mortgage that was taken out on this home.Similar Homes in Reno, NV
Home Values in the Area
Average Home Value in this Area
Purchase History
| Date | Type | Sale Price | Title Company |
|---|---|---|---|
| Bargain Sale Deed | $523,000 | Dhi Title Of Nevada |
Mortgage History
| Date | Status | Loan Amount | Loan Type |
|---|---|---|---|
| Open | $513,516 | FHA |
Property History
| Date | Event | Price | Change | Sq Ft Price |
|---|---|---|---|---|
| 04/11/2025 04/11/25 | Sold | $522,990 | 0.0% | $252 / Sq Ft |
| 03/11/2025 03/11/25 | Pending | -- | -- | -- |
| 03/05/2025 03/05/25 | For Sale | $522,990 | -- | $252 / Sq Ft |
Tax History Compared to Growth
Tax History
| Year | Tax Paid | Tax Assessment Tax Assessment Total Assessment is a certain percentage of the fair market value that is determined by local assessors to be the total taxable value of land and additions on the property. | Land | Improvement |
|---|---|---|---|---|
| 2025 | $861 | $23,946 | $23,884 | $62 |
| 2024 | $861 | $11,743 | $11,743 | -- |
| 2023 | -- | $11,743 | $11,743 | -- |
Agents Affiliated with this Home
-
Missy Hinton

Seller's Agent in 2025
Missy Hinton
D.R. Horton
(775) 405-6721
34 in this area
119 Total Sales
-
Jake Kellames

Buyer's Agent in 2025
Jake Kellames
Stitser Properties
(775) 830-1565
3 in this area
86 Total Sales
Map
Source: Northern Nevada Regional MLS
MLS Number: 250002624
APN: 550-723-02
- 7836 Lazy Stream Dr Unit 151
- 7836 Lazy Stream Dr
- 7832 Lazy Stream Dr
- 7840 Lazy Stream Dr
- 7828 Lazy Stream Dr
- 7844 Lazy Stream Dr
- 7824 Lazy Stream Dr
- 7824 Lazy Stream Dr Unit 154
- 7848 Lazy Stream Dr
- 7852 Lazy Stream Dr
- 7816 Lazy Stream Dr Unit 156
- 7856 Lazy Stream Dr
- 7750 Lone Prairie Rd Unit Lot 182
- 7609 Gentle Rain Rd
- 7860 Lazy Stream Dr
- 7808 Lazy Stream Dr Unit 158
- 720 Silver Canoe Ct Unit 203
- 720 Silver Canoe Ct
- 7758 Lone Prairie Rd Unit Lot 184
- 7617 Gentle Rain Rd
