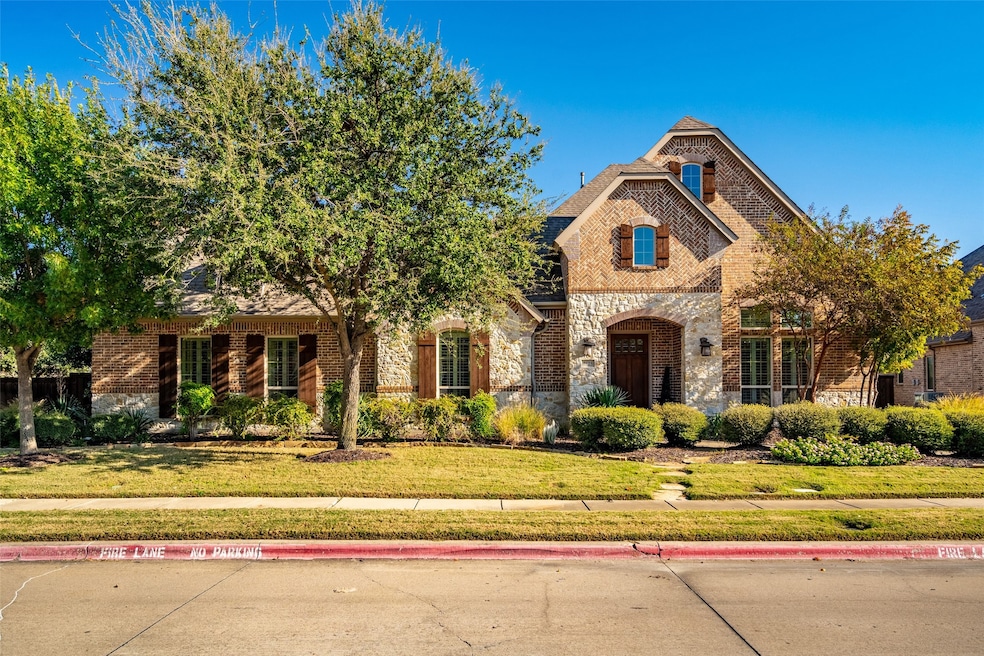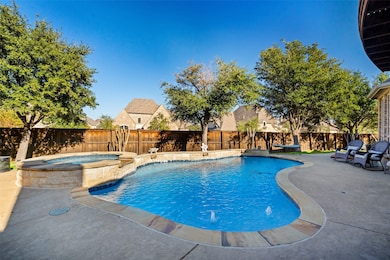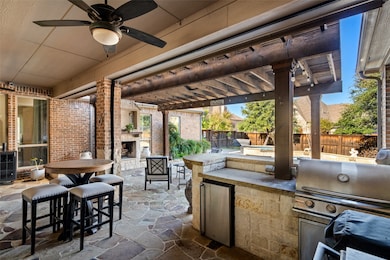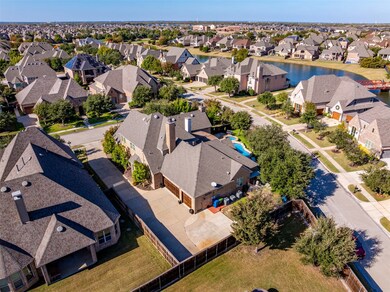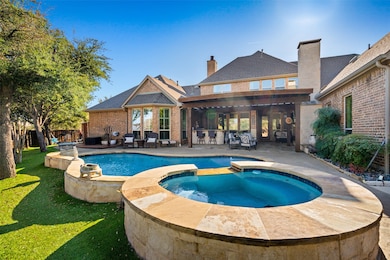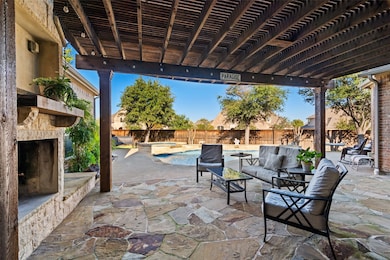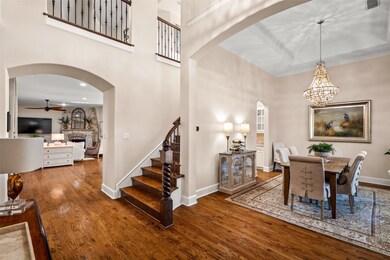7625 Blackburn the Colony, TX 75056
The Tribute NeighborhoodEstimated payment $7,691/month
Highlights
- Very Popular Property
- Golf Course Community
- Fishing
- Parking available for a boat
- Outdoor Pool
- Two Primary Bedrooms
About This Home
Stunning home on a large corner lot in The Tribute Lakeside Golf & Resort Community! The outdoor area here is like a resort with gorgeous pool, outdoor bar & kitchen, huge pergola seating area perfect for relaxing & entertaining along with mosquito misting system. Unique oversized driveway with space at the back for boat or rv parking, or sports training space, 3 car garage. Hand scraped hardwood floors throughout downstairs, amazing spacious floor plan w in law suite downstairs and secondary living room or game room. Upstairs you have 2 bedrooms with a large bathroom, game room and big decked out attic for easy access to tons of storage space. Whole home & cabinets have been recently repainted, new sprinkler system, whole home water softener and filtration. Enjoy 13+ miles of nature trails along Lake Lewisville! Ideally located by Prestwick Stem Academy Elementary School & Strike Middle School w athletic facilities: football field, track, tennis courts, etc. Amenities include multiple resort style community pools, children’s splash park, playgrounds, dog parks, fishing throughout the ponds, kayak launch, neighborhood events & Two Award-Winning Golf Courses w bar & restaurants. Marina started construction in the neighborhood w beach volleyball & waterfront area for events!
Listing Agent
Coldwell Banker Realty Plano Brokerage Phone: 972-561-0804 License #0710151 Listed on: 11/17/2025

Home Details
Home Type
- Single Family
Est. Annual Taxes
- $21,895
Year Built
- Built in 2012
HOA Fees
- $121 Monthly HOA Fees
Parking
- 3 Car Attached Garage
- Driveway
- Additional Parking
- Parking available for a boat
- RV Access or Parking
- Golf Cart Garage
Home Design
- Slab Foundation
- Composition Roof
Interior Spaces
- 3,998 Sq Ft Home
- 2-Story Property
- Open Floorplan
- Wired For Sound
- Wired For Data
- Dry Bar
- 3 Fireplaces
- Gas Log Fireplace
- Shutters
- Washer and Dryer Hookup
Kitchen
- Eat-In Kitchen
- Double Oven
- Gas Range
- Microwave
- Dishwasher
- Kitchen Island
- Granite Countertops
- Disposal
Flooring
- Wood
- Carpet
- Ceramic Tile
Bedrooms and Bathrooms
- 4 Bedrooms
- Double Master Bedroom
- Walk-In Closet
- In-Law or Guest Suite
- Double Vanity
Pool
- Outdoor Pool
- Heated Pool
Schools
- Prestwick Elementary School
- Little Elm High School
Utilities
- Water Purifier
- Water Softener
- High Speed Internet
Additional Features
- Covered Patio or Porch
- 0.32 Acre Lot
Listing and Financial Details
- Legal Lot and Block 1 / E
- Assessor Parcel Number R524842
Community Details
Overview
- Association fees include all facilities, management, ground maintenance
- Cma Association
- The Glen At Tribute Ph 1 Subdivision
- Community Lake
Amenities
- Restaurant
- Clubhouse
Recreation
- Golf Course Community
- Tennis Courts
- Pickleball Courts
- Community Playground
- Community Pool
- Fishing
- Trails
Map
Home Values in the Area
Average Home Value in this Area
Tax History
| Year | Tax Paid | Tax Assessment Tax Assessment Total Assessment is a certain percentage of the fair market value that is determined by local assessors to be the total taxable value of land and additions on the property. | Land | Improvement |
|---|---|---|---|---|
| 2025 | $16,732 | $1,072,678 | $313,671 | $759,007 |
| 2024 | $18,163 | $886,853 | $0 | $0 |
| 2023 | $15,274 | $806,230 | $193,028 | $797,153 |
| 2022 | $16,678 | $732,936 | $180,964 | $650,774 |
| 2021 | $15,815 | $666,305 | $144,771 | $521,534 |
| 2020 | $16,169 | $667,138 | $144,771 | $522,367 |
| 2019 | $16,595 | $656,427 | $144,771 | $511,656 |
| 2018 | $16,673 | $682,538 | $144,771 | $537,767 |
| 2017 | $14,588 | $594,000 | $144,771 | $449,229 |
| 2016 | $14,105 | $574,318 | $144,771 | $429,547 |
| 2015 | $11,814 | $530,000 | $144,771 | $385,229 |
| 2014 | $11,814 | $484,769 | $86,461 | $398,308 |
| 2013 | -- | $478,062 | $86,461 | $391,601 |
Property History
| Date | Event | Price | List to Sale | Price per Sq Ft | Prior Sale |
|---|---|---|---|---|---|
| 11/17/2025 11/17/25 | For Sale | $1,090,000 | +3.9% | $273 / Sq Ft | |
| 09/23/2024 09/23/24 | Sold | -- | -- | -- | View Prior Sale |
| 08/06/2024 08/06/24 | Pending | -- | -- | -- | |
| 08/01/2024 08/01/24 | Price Changed | $1,049,000 | -2.4% | $262 / Sq Ft | |
| 07/09/2024 07/09/24 | Price Changed | $1,075,000 | -2.2% | $269 / Sq Ft | |
| 06/20/2024 06/20/24 | For Sale | $1,099,000 | -- | $275 / Sq Ft |
Purchase History
| Date | Type | Sale Price | Title Company |
|---|---|---|---|
| Deed | -- | Lawyers Title | |
| Warranty Deed | -- | Rtt | |
| Vendors Lien | -- | Rtt | |
| Special Warranty Deed | -- | Rtt |
Mortgage History
| Date | Status | Loan Amount | Loan Type |
|---|---|---|---|
| Open | $786,750 | New Conventional | |
| Previous Owner | $417,000 | New Conventional | |
| Previous Owner | $155,000 | New Conventional | |
| Previous Owner | $360,000 | New Conventional |
Source: North Texas Real Estate Information Systems (NTREIS)
MLS Number: 21114210
APN: R524842
- 3024 Aberdeen Dr
- 3737 Nottingham
- 8441 Wembley
- 8444 Wembley
- 2717 Cumberland
- 8525 Leyton
- 8523 Leyton
- 8732 Kington
- 8736 Kington
- 7281 Waters Edge Dr
- 4012 Tennis Club Rd
- 8749 Scotty's Lake Ln
- 1297 Roma Dr
- 4430 Chapman St
- 4220 Caldwell Ave
- 4427 Chapman St
- 1041 Crystal Lake Dr
- 4526 Carr St
- 4518 Jenkins St
- 4522 Jenkins St
