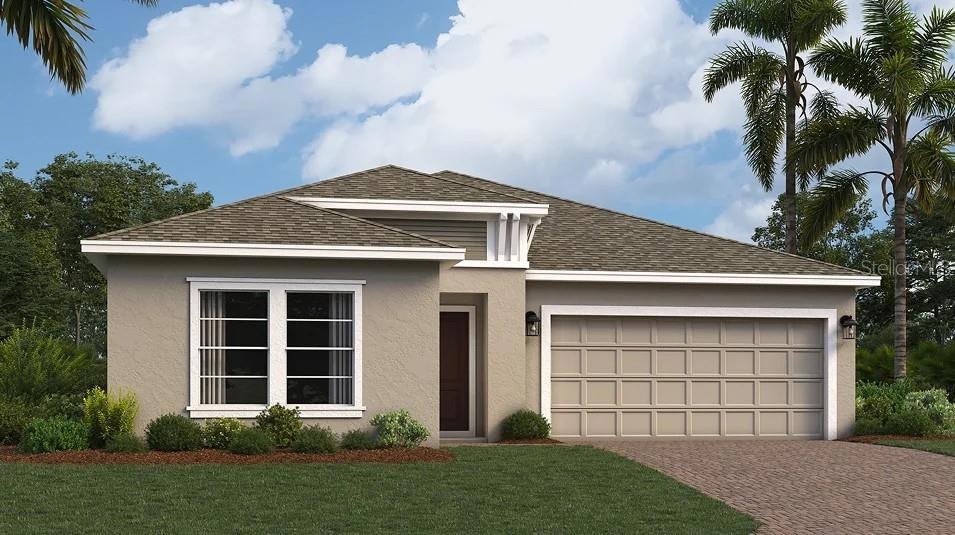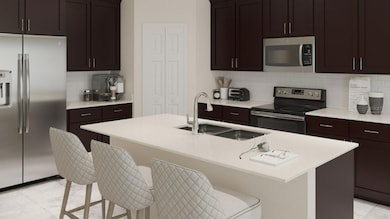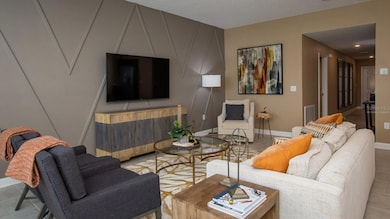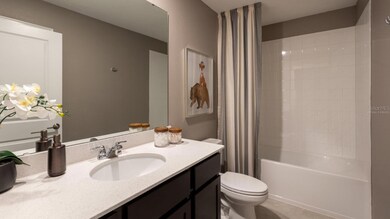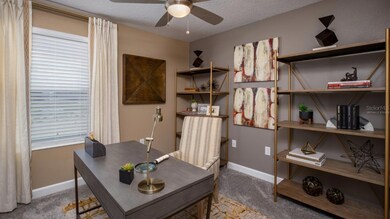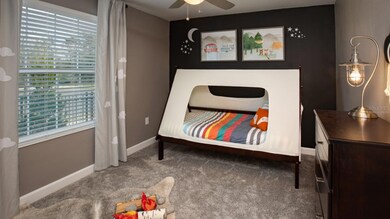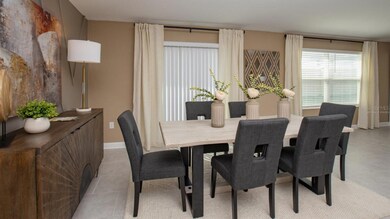7625 Gemstone St Groveland, FL 34736
Estimated payment $2,427/month
Highlights
- Under Construction
- Private Lot
- Solid Surface Countertops
- Open Floorplan
- Great Room
- Community Pool
About This Home
One or more photo(s) has been virtually staged. Under Construction. Time to spoil yourself with this upscale and expansive Hartford floorplan. Experience this exceptional home which is complete with 4 bedrooms and 2 bathrooms. The kitchen has a lovely center island that overlooks an open café with a large family room, which is perfect for entertaining. The owner suite features a over-sized bedroom connected to a bathroom with his and her sinks and a roomy walk-in closet. This home comes fully equipped with Everything Included Features like new appliances, solid surface countertops throughout and oversized tile flooring in the wet areas. Waterstone is a masterplan community of new single-family homes located in Mascotte, FL. Close to lakes, sanctuary and wildlife areas, and bike paths. Amenities include: Cabana, resort style pool, monarch garden, natural playground, dog park, and trails. Waterstone is what you have been looking for. A safe small town feel with convenience, the perfect place to raise a family.
Listing Agent
LENNAR REALTY Brokerage Phone: 800-229-0611 License #3191880 Listed on: 08/14/2025
Open House Schedule
-
Saturday, November 22, 20259:00 am to 5:00 pm11/22/2025 9:00:00 AM +00:0011/22/2025 5:00:00 PM +00:00BLACK FRIDAY - Exclusive Early Deals - This new single-story home design combines comfort and style. It features an open-plan layout among the family room, kitchen and nook, which features a sliding-glass door to a patio for outdoor enjoyment. Three secondary bedrooms provide restful retreats for younger family members and guests. Tucked into a back corner of the home for added privacy, the owner’s suite offers a luxe bathroom and walk-in closet.Add to Calendar
-
Sunday, November 23, 20259:00 am to 5:00 pm11/23/2025 9:00:00 AM +00:0011/23/2025 5:00:00 PM +00:00BLACK FRIDAY - Exclusive Early Deals - This new single-story home design combines comfort and style. It features an open-plan layout among the family room, kitchen and nook, which features a sliding-glass door to a patio for outdoor enjoyment. Three secondary bedrooms provide restful retreats for younger family members and guests. Tucked into a back corner of the home for added privacy, the owner’s suite offers a luxe bathroom and walk-in closet.Add to Calendar
Home Details
Home Type
- Single Family
Year Built
- Built in 2025 | Under Construction
Lot Details
- 6,098 Sq Ft Lot
- Northeast Facing Home
- Private Lot
- Landscaped with Trees
- Property is zoned P-D
HOA Fees
- $112 Monthly HOA Fees
Parking
- 2 Car Attached Garage
- Garage Door Opener
- Driveway
Home Design
- Home is estimated to be completed on 9/22/25
- Slab Foundation
- Shingle Roof
- Block Exterior
- Stucco
Interior Spaces
- 1,936 Sq Ft Home
- Open Floorplan
- Great Room
- Family Room
- Dining Room
- Inside Utility
Kitchen
- Range
- Microwave
- Dishwasher
- Solid Surface Countertops
- Disposal
Flooring
- Carpet
- Ceramic Tile
Bedrooms and Bathrooms
- 4 Bedrooms
- 2 Full Bathrooms
- Shower Only
Laundry
- Laundry in unit
- Dryer
- Washer
Home Security
- Fire and Smoke Detector
- In Wall Pest System
Outdoor Features
- Screened Patio
- Rain Gutters
Schools
- Clermont Elementary School
- Windy Hill Middle School
- South Lake High School
Utilities
- Central Heating and Cooling System
- Underground Utilities
- Fiber Optics Available
Listing and Financial Details
- Visit Down Payment Resource Website
- Tax Lot 170
- Assessor Parcel Number 01-22-24-0020-000-17000
- $2,172 per year additional tax assessments
Community Details
Overview
- Association fees include escrow reserves fund, ground maintenance, private road
- Castle Group / D. Garrow Association, Phone Number (800) 337-5850
- Built by Lennar Homes
- Waterstone 50S Subdivision, Hartford Floorplan
- The community has rules related to no truck, recreational vehicles, or motorcycle parking
Recreation
- Community Playground
- Community Pool
- Dog Park
- Trails
Map
Home Values in the Area
Average Home Value in this Area
Property History
| Date | Event | Price | List to Sale | Price per Sq Ft | Prior Sale |
|---|---|---|---|---|---|
| 10/02/2025 10/02/25 | Sold | $355,440 | 0.0% | $184 / Sq Ft | View Prior Sale |
| 09/29/2025 09/29/25 | Off Market | $355,440 | -- | -- | |
| 09/24/2025 09/24/25 | Price Changed | $355,440 | -1.3% | $184 / Sq Ft | |
| 09/04/2025 09/04/25 | Sold | $359,990 | -14.8% | $186 / Sq Ft | View Prior Sale |
| 09/01/2025 09/01/25 | For Sale | $422,490 | +17.4% | $218 / Sq Ft | |
| 08/31/2025 08/31/25 | Off Market | $359,990 | -- | -- | |
| 08/11/2025 08/11/25 | For Sale | $359,990 | -- | $186 / Sq Ft |
Source: Stellar MLS
MLS Number: O6335896
- 7468 Sandstone Dr
- 7472 Sandstone Dr
- 7633 Gemstone St
- 7484 Sandstone Dr
- 7439 Sandstone Dr
- 7420 Sandstone Dr
- 7431 Sandstone Dr
- 7451 Sandstone Dr
- 7637 Gemstone St
- 7475 Sandstone Dr
- 7416 Sandstone Dr
- 7423 Sandstone Dr
- 7459 Sandstone Dr
- 7419 Sandstone Dr
- 7641 Gemstone St
- 7415 Sandstone Dr
- Douglas Plan at Waterstone - Estate II Collection
- Lenox Plan at Waterstone - Manor Collection
- Joshua II Plan at Waterstone - Estate II Collection
- Weston Plan at Waterstone - Estate II Collection
- 7605 Gemstone St
- 7656 Gemstone St
- 7677 Gemstone St
- 7609 Waterscape Dr
- 7493 Capstone Dr
- 7625 Waterscape Dr
- 7805 Waterscape Dr
- 338 Ridgemark Ave
- 187 Hydra Way
- 1005 Bluegrass Dr
- 5014 Whispering Wing Ln
- 2005 Elmhurst Ln
- 1921 Thorngate Ln
- 603 N Sunset Ave
- 1072 Bluegrass Dr
- 1361 Brenway Dr
- 2055 Newtown Rd
- 3024 Heart Lake Dr
- 1660 Gopher Tree St
- 2256 Gladiolus Ln
