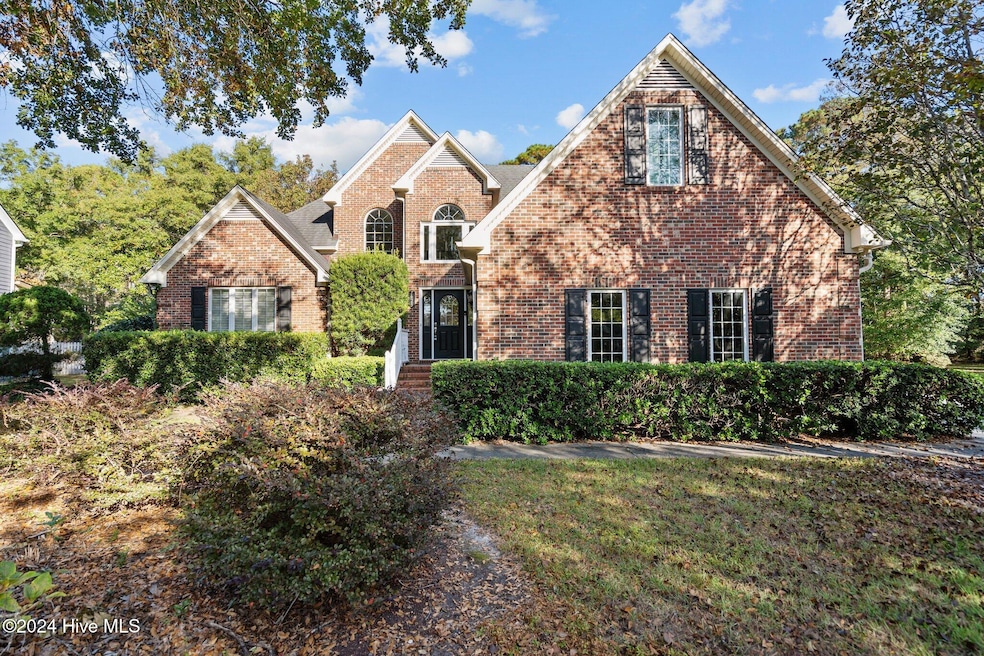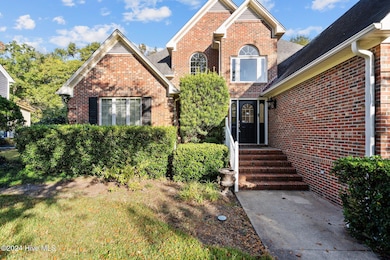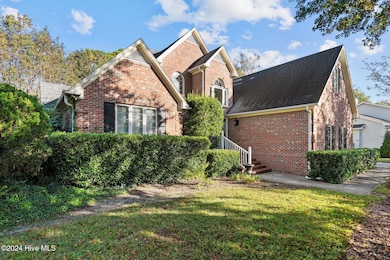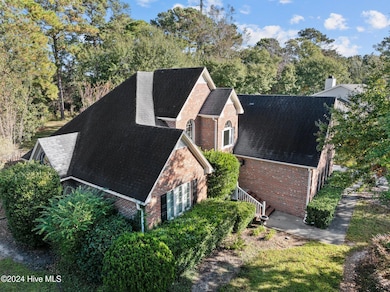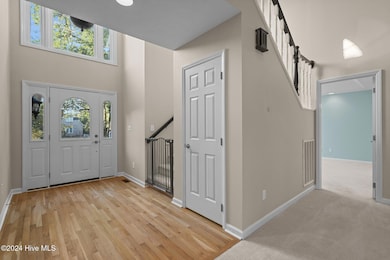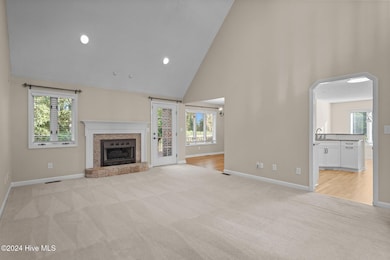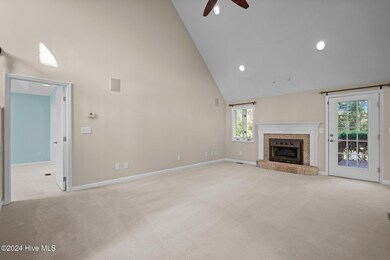7625 Lost Tree Rd Wilmington, NC 28411
Estimated payment $3,482/month
Highlights
- Deck
- Main Floor Primary Bedroom
- Sun or Florida Room
- Ogden Elementary School Rated A-
- 1 Fireplace
- No HOA
About This Home
Charming Custom-Built Home in Bayshore EstatesDiscover this stunning custom-built 4-bedroom, 2.5-bath home situated on nearly 2/3 of an acre in the desirable Bayshore Estates neighborhood. As you enter the foyer, you'll be captivated by the cathedral vaulted ceiling that enhances the spacious family room. Adjacent to the family room, you'll find a formal dining room, an inviting all-season sunroom, a cozy breakfast nook, and a recently updated kitchen featuring modern cabinets and beautiful granite countertops.Natural light floods the primary living area, creating a warm atmosphere that continues into the primary bedroom suite, which boasts an oversized walk-in California closet, a luxurious jetted tub, and a separate shower for your comfort and convenience.The upper level features a lovely staircase leading to generously sized bedrooms and a dedicated office space, perfect for remote work or study.Located on Lost Tree, you're just minutes away from fantastic shopping, dining, a movie theater, and more. Enjoy the convenience of being centrally located, with quick access to the beaches, downtown Wilmington, UNCW, and the Wilmington Airport--all within a 15-minute drive.This home offers the benefits of living outside city limits, significantly lowering your tax bill, and with no HOA dues, you'll save even more. Enjoy the perks of having your own well for water supply, enhanced by a leased state-of-the-art Culligan filtration system that ensures great-tasting water and chemical-free showers. Additionally, the crawlspace is fully encapsulated and equipped with a dehumidifier, providing extra peace of mind.As an extra feature, the community features a tidal boat dock, perfect for those who love to explore the water. If you're looking for spacious living in a growing family home, don't miss your chance to visit this exceptional property before it's gone!
Home Details
Home Type
- Single Family
Est. Annual Taxes
- $2,019
Year Built
- Built in 1994
Lot Details
- 0.64 Acre Lot
- Property is zoned R-15
Home Design
- Brick Exterior Construction
- Wood Frame Construction
- Architectural Shingle Roof
- Stick Built Home
Interior Spaces
- 2,700 Sq Ft Home
- 2-Story Property
- Ceiling height of 9 feet or more
- 1 Fireplace
- Living Room
- Formal Dining Room
- Sun or Florida Room
- Crawl Space
- Breakfast Area or Nook
Bedrooms and Bathrooms
- 4 Bedrooms
- Primary Bedroom on Main
Parking
- 2 Car Attached Garage
- Driveway
- Additional Parking
Outdoor Features
- Deck
- Porch
Schools
- Ogden Elementary School
- Holly Shelter Middle School
- Laney High School
Utilities
- Heat Pump System
- Well
- Fuel Tank
Community Details
- No Home Owners Association
- Bayshore Estates Subdivision
Listing and Financial Details
- Assessor Parcel Number R03619-016-029-000
Map
Home Values in the Area
Average Home Value in this Area
Tax History
| Year | Tax Paid | Tax Assessment Tax Assessment Total Assessment is a certain percentage of the fair market value that is determined by local assessors to be the total taxable value of land and additions on the property. | Land | Improvement |
|---|---|---|---|---|
| 2024 | $2,093 | $386,400 | $126,600 | $259,800 |
| 2023 | $2,093 | $386,400 | $126,600 | $259,800 |
| 2022 | $2,106 | $386,400 | $126,600 | $259,800 |
| 2021 | $2,128 | $386,400 | $126,600 | $259,800 |
| 2020 | $1,865 | $294,900 | $78,800 | $216,100 |
| 2019 | $1,865 | $294,900 | $78,800 | $216,100 |
| 2018 | $1,865 | $294,900 | $78,800 | $216,100 |
| 2017 | $1,909 | $294,900 | $78,800 | $216,100 |
| 2016 | $1,918 | $276,700 | $78,800 | $197,900 |
| 2015 | $1,782 | $276,700 | $78,800 | $197,900 |
| 2014 | $1,752 | $276,700 | $78,800 | $197,900 |
Property History
| Date | Event | Price | Change | Sq Ft Price |
|---|---|---|---|---|
| 10/02/2025 10/02/25 | Pending | -- | -- | -- |
| 08/02/2025 08/02/25 | For Sale | $625,000 | 0.0% | $237 / Sq Ft |
| 07/18/2022 07/18/22 | Rented | $3,600 | 0.0% | -- |
| 05/31/2022 05/31/22 | Price Changed | $3,600 | +4.3% | $1 / Sq Ft |
| 05/24/2022 05/24/22 | Price Changed | $3,450 | +3.0% | $1 / Sq Ft |
| 05/19/2022 05/19/22 | For Rent | $3,350 | 0.0% | -- |
| 12/11/2020 12/11/20 | Sold | $413,500 | -2.7% | $153 / Sq Ft |
| 10/28/2020 10/28/20 | Pending | -- | -- | -- |
| 08/07/2020 08/07/20 | For Sale | $424,900 | -- | $157 / Sq Ft |
Purchase History
| Date | Type | Sale Price | Title Company |
|---|---|---|---|
| Quit Claim Deed | -- | None Listed On Document | |
| Warranty Deed | $413,500 | None Available | |
| Deed | -- | -- | |
| Deed | -- | -- | |
| Deed | $226,500 | -- | |
| Deed | $25,000 | -- | |
| Deed | -- | -- |
Mortgage History
| Date | Status | Loan Amount | Loan Type |
|---|---|---|---|
| Previous Owner | $330,800 | New Conventional |
Source: Hive MLS
MLS Number: 100474029
APN: R03619-016-029-000
- 133 Graystone Rd
- 430 Upland Dr
- 7843 Raintree
- 7613 Yvonne Rd
- 161 Graystone Rd
- 7417 Coker Ct
- 512 Diane Dr
- 7301 Featherstone Ct
- 418 Biscayne Dr
- 437 Biscayne Dr
- 7588 Plantation Rd
- 546 Aquarius Dr
- 229 Derry Ct
- 7740 Gable Run Dr
- 607 Trace Dr
- 7432 Ern Way
- 602 Southerland Farm Dr
- 249 Palm Grove Dr
- 145 Presley Ln
- 629 Vale Dr
- 550 Avery Dr
- 7413 Thais Trail
- 115 Amberleigh Dr
- 7301 Topwater Dr
- 332 Mendenhall Dr
- 7503 Anaca Point Rd Unit B
- 7503 Anaca Point Rd
- 7106 Haven Way
- 7308 Chipley Dr
- 7321 Verona Dr
- 2626 Bow Hunter Dr
- 213 El Ogden Dr
- 211 Cypress Pond Way
- 2852 Valor Dr
- 7015 Ruth Ave
- 6914 Newbury Way
- 393 Whisper Park Dr Unit Above Garage Apt.
- 393 Whisper Park Dr Unit Above Garage Apt.
- 103 N Farmhouse Dr
- 234 N Farmhouse Dr
