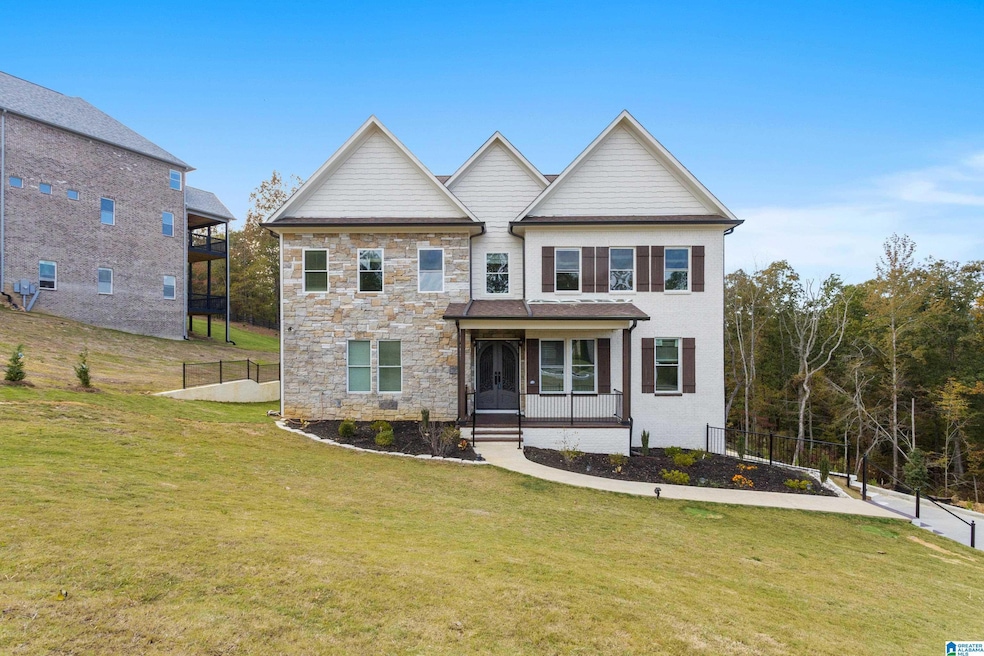7626 Barclay Terrace Trussville, AL 35173
Estimated payment $3,701/month
Highlights
- New Construction
- 1.08 Acre Lot
- Deck
- Paine Elementary School Rated A
- Mountain View
- Wood Flooring
About This Home
$2,500 SELLER CONTRIBUTION TO CLOSING, with acceptable offer. New Construction in Trussville's Barclay Terrace! From the front porch, you will enjoy breath-taking views. Experience custom craftsmanship both inside & out. The Brandy Home Plan has everything you need & more! This home has 4 bedrooms & 3 1⁄2 bathrooms. The large kitchen with lots of cabinets opens to the great room with a beautiful fireplace. A nice foyer opens to a spacious dining room & great room. Master bedroom offers a large master bathroom with a walk-in closet. Home offers double heavy iron front doors, stainless steel appliances, beautiful light fixtures, lighted bathroom mirrors, quality ceiling fans & so much more. 3 bedrooms, 2 full baths, large media room & flex room on upper level. 3 car garage on basement level & a finished bonus room in the basement. Live your best life here: surrounded by natural beauty yet close to city.
Home Details
Home Type
- Single Family
Est. Annual Taxes
- $466
Year Built
- Built in 2023 | New Construction
Lot Details
- 1.08 Acre Lot
- Interior Lot
- Few Trees
HOA Fees
- $40 Monthly HOA Fees
Parking
- 3 Car Garage
- Basement Garage
- Side Facing Garage
- Driveway
Home Design
- Ridge Vents on the Roof
- Wood Siding
- Four Sided Brick Exterior Elevation
Interior Spaces
- 2-Story Property
- Crown Molding
- Smooth Ceilings
- Ceiling Fan
- Recessed Lighting
- Gas Fireplace
- Double Pane Windows
- ENERGY STAR Qualified Windows
- Window Treatments
- Great Room with Fireplace
- Breakfast Room
- Dining Room
- Bonus Room
- Mountain Views
- Pull Down Stairs to Attic
Kitchen
- Gas Oven
- Stove
- Built-In Microwave
- Dishwasher
- ENERGY STAR Qualified Appliances
- Kitchen Island
- Stone Countertops
Flooring
- Wood
- Tile
Bedrooms and Bathrooms
- 4 Bedrooms
- Primary Bedroom on Main
- Split Bedroom Floorplan
- Walk-In Closet
- Split Vanities
- Bathtub and Shower Combination in Primary Bathroom
- Garden Bath
- Separate Shower
- Linen Closet In Bathroom
Laundry
- Laundry Room
- Laundry on main level
- Sink Near Laundry
- Washer and Electric Dryer Hookup
Basement
- Basement Fills Entire Space Under The House
- Natural lighting in basement
Eco-Friendly Details
- ENERGY STAR/CFL/LED Lights
Outdoor Features
- Deck
- Porch
Schools
- Paine Elementary School
- Hewitt-Trussville Middle School
- Hewitt-Trussville High School
Utilities
- Two cooling system units
- Central Heating and Cooling System
- Two Heating Systems
- Heating System Uses Gas
- Heat Pump System
- Programmable Thermostat
- Underground Utilities
- Gas Water Heater
- Septic Tank
Community Details
- Association fees include garbage collection, common grounds mntc, utilities for comm areas
Listing and Financial Details
- Visit Down Payment Resource Website
- Tax Lot 12
- Assessor Parcel Number 11-00-04-3-000-033.001
Map
Home Values in the Area
Average Home Value in this Area
Tax History
| Year | Tax Paid | Tax Assessment Tax Assessment Total Assessment is a certain percentage of the fair market value that is determined by local assessors to be the total taxable value of land and additions on the property. | Land | Improvement |
|---|---|---|---|---|
| 2024 | $466 | $170,620 | -- | -- |
| 2022 | $234 | $3,760 | $3,760 | $0 |
| 2021 | $234 | $3,760 | $3,760 | $0 |
| 2020 | $234 | $3,760 | $3,760 | $0 |
| 2019 | $234 | $3,760 | $0 | $0 |
| 2018 | $234 | $3,760 | $0 | $0 |
| 2017 | $234 | $3,760 | $0 | $0 |
| 2016 | $234 | $3,760 | $0 | $0 |
| 2015 | $234 | $3,760 | $0 | $0 |
| 2014 | $413 | $7,500 | $0 | $0 |
| 2013 | $413 | $7,500 | $0 | $0 |
Property History
| Date | Event | Price | Change | Sq Ft Price |
|---|---|---|---|---|
| 07/12/2025 07/12/25 | Price Changed | $679,900 | -1.4% | $163 / Sq Ft |
| 05/19/2025 05/19/25 | Price Changed | $689,900 | -1.4% | $165 / Sq Ft |
| 04/10/2025 04/10/25 | For Sale | $699,900 | -- | $168 / Sq Ft |
Purchase History
| Date | Type | Sale Price | Title Company |
|---|---|---|---|
| Warranty Deed | $240,000 | -- |
Source: Greater Alabama MLS
MLS Number: 21415436
APN: 11-00-04-3-000-033.001
- 7622 Barclay Terrace
- 7649 Barclay Terrace
- 5601 Barclay Cir Unit 23
- 7642 Barclay Terrace
- 7655 Barclay Terrace
- 8001 Happy Hollow Rd
- 7938 Happy Hollow Rd
- 5442 Hayes Cove Way
- 5438 Hayes Cove Way
- 5417 Hayes Cove Way
- 8164 Caldwell Dr
- 8045 Caldwell Dr
- 5258 Kate Cove
- 5112 River St
- 5250 Kate Cove
- 5255 Kate Cove
- 7922 Kerith Ln
- 6149 Wynwood Cove
- 7808 Jayden Dr
- 5639 Ridgeview Dr
- 20 Olivia Dr
- 105 Spring Glade Cir
- 155 Earl Owens Dr
- 980 Clover Ave
- 825 Clover Ave
- 380380 Deer Creek Way
- 380 Deer Creek Way
- 7550 Old Acton Rd
- 210 Briar Ridge Ln
- 155 Briar Ridge Ln
- 155 Briar Ridge Ln
- 7310 Old Acton Rd
- 6860 Markham Dr
- 1620 Brookhaven Dr
- 5837 Janet Dr
- 1020 Brookhaven Dr
- 950 Brookhaven Dr
- 1039 Brookhaven Dr
- 6201 Windsor Ln
- 270 Sterling Place







