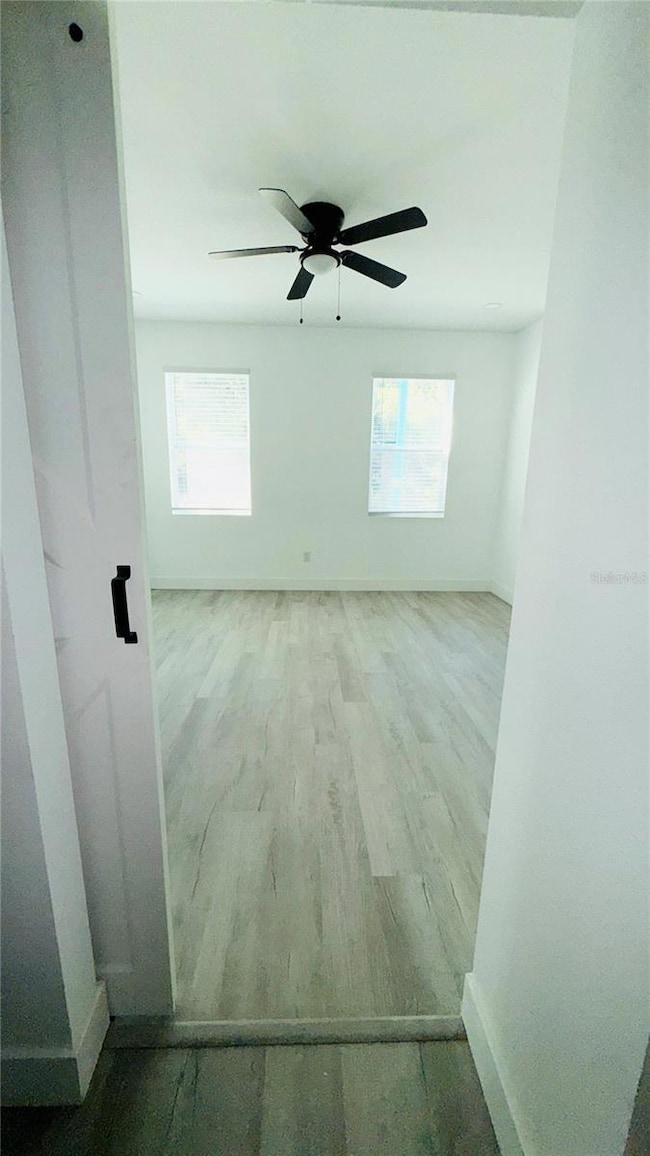7626 Cypress Dr New Port Richey East, FL 34653
Highlights
- Under Construction
- Cathedral Ceiling
- Solid Surface Countertops
- Open Floorplan
- Main Floor Primary Bedroom
- No HOA
About This Home
Under Construction. Welcome to your next favorite address — **7626 Cypress Drive, New Port Richey, FL 34653** — THIS FRESLY BUILD HOME where modern elegance meets everyday comfort, and your morning mirror selfies have never looked better. This home features sleek, contemporary finishes that could make an interior designer blush. The bathrooms are fresh, stylish, and thoughtfully designed with **dual vanities**—perfect for couples, roommates, or anyone who doesn’t like sharing toothpaste. Gold fixtures add just the right touch of “I have my life together,” while the round mirrors and modern lighting bring hotel-level chic right to your home. The **walk-in shower** boasts dark tile walls that whisper luxury and promise spa vibes—just add your favorite playlist and pretend you’re on vacation. The warm, wood-look flooring throughout ties it all together, offering a clean and modern look that’s as durable as it is beautiful. The second bathroom is equally impressive—bright, airy, and equipped with a **double sink vanity** and a bold wavy-edged mirror that adds personality and flair. Every detail says, “Yes, I rent, but I rent fabulously.” Located in the heart of New Port Richey, you’ll enjoy peace and convenience just minutes from shopping, dining, and Florida’s famous sunshine. Homes this stunning don’t stay single for long—schedule your private tour today before someone else swipes right on your dream rental!
Listing Agent
STAR BAY REALTY CORP. Brokerage Phone: 813-533-6467 License #3333078 Listed on: 10/22/2025

Home Details
Home Type
- Single Family
Year Built
- Built in 2025 | Under Construction
Lot Details
- 6,308 Sq Ft Lot
Parking
- 1 Car Attached Garage
Home Design
- Home is estimated to be completed on 11/1/25
Interior Spaces
- 1,582 Sq Ft Home
- Open Floorplan
- Cathedral Ceiling
- Ceiling Fan
- Skylights
- Window Treatments
- Family Room
- Dining Room
- Luxury Vinyl Tile Flooring
- Laundry in Garage
Kitchen
- Range Hood
- Microwave
- Dishwasher
- Solid Surface Countertops
- Disposal
Bedrooms and Bathrooms
- 4 Bedrooms
- Primary Bedroom on Main
- Walk-In Closet
- 2 Full Bathrooms
Schools
- Cotee River Elementary School
- Chasco Middle School
- Gulf High School
Utilities
- Central Heating and Cooling System
- Tankless Water Heater
Listing and Financial Details
- Residential Lease
- Security Deposit $2,500
- Property Available on 11/1/25
- The owner pays for insurance, management, pest control, repairs, taxes
- 12-Month Minimum Lease Term
- $47 Application Fee
- Assessor Parcel Number 16-26-03-0020-00000-0951
Community Details
Overview
- No Home Owners Association
- Built by Padro Construction LLC
- Lakewood Village Un Two Subdivision, Npr Floorplan
Pet Policy
- Pet Deposit $50
- 1 Pet Allowed
- $500 Pet Fee
- Dogs and Cats Allowed
- Small pets allowed
Map
Source: Stellar MLS
MLS Number: TB8440747
- 7441 Cypress Dr
- 7532 Banner St
- 6840 Runnel Dr
- 6701 Medlar Dr Unit 2
- 7435 Hollyridge Dr
- 7501 Cumber Dr
- 7102 Hollybay Rd
- 7050 Cognac Dr Unit 1
- 6701 Parkside Dr
- 6445 Belle Terre Rd
- 7744 Greenlawn Dr
- 000 Rowan Rd
- 7135 Trenton Place Unit 4
- 7750 Middlebury Rd
- 6441 Belle Terre Rd
- 6336 Wooden St
- 7435 Granada Ave Unit 3
- 7505 Granada Ave
- 7321 Granada Ave
- 7745 Yucca Dr
- 7323 Cypress Dr
- 7307 Cypress Dr
- 7435 Hollyridge Dr
- 7226 Cedar Point Dr
- 6630 Atis St
- 7234 Magnolia Valley Dr
- 7110 Cognac Dr Unit 2
- 7250 Magnolia Valley Dr
- 7815 Greenlawn Dr
- 7027 Paul Revere Trace
- 7435 Granada Ave Unit 3
- 6141 Balboa Ave Unit 159
- 7831 Sunrunner Dr
- 7419 Valley Ct
- 7018 Maclura Dr
- 6751 Carnelian Ave Unit 6751
- 7331 Malaga Ave
- 7611 Summertree Ln
- 7212 Carlton Arms Dr
- 7725 Summertree Ln






