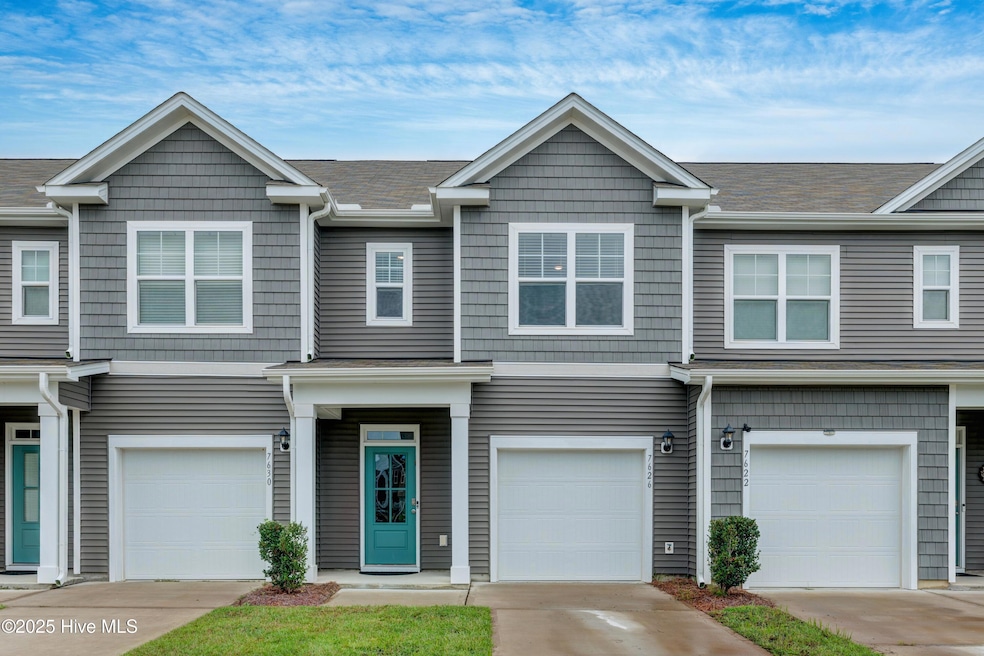
7626 Knightbell Cir Leland, NC 28451
Estimated payment $1,846/month
Highlights
- Solid Surface Countertops
- Patio
- Programmable Thermostat
- 1 Car Attached Garage
- Resident Manager or Management On Site
- Luxury Vinyl Plank Tile Flooring
About This Home
Move-In Ready Ibis Landing Townhome - Seller Says ''Bring All Offers!''This isn't just a beautiful townhome--it's an opportunity. The seller is highly motivated, ready to negotiate, and prepared to close quickly. If you've been waiting for the right price on the right home in the right location, this is it.Perfectly located with quick access to all Brunswick County beaches, Historic Downtown Wilmington, and major highways (I-140, I-40, 74/76, and Hwy 87), you'll be minutes from shopping, dining, and the coast.This pristine Duval floorplan offers 3 bedrooms, 2.5 baths, a single-car garage, and a layout that feels brand new. Energy efficiency meets convenience with a HERS-certified green design and a Home Is Connected(r) Smart Home Package--control the thermostat, lights, locks, video doorbell, and Wi-Fi garage opener from anywhere.Inside, enjoy soaring 9' ceilings, an open living space with peaceful pond and mature tree views, and a gourmet kitchen with granite countertops, an oversized granite island, upgraded appliances, and soft-close cabinetry. Upstairs, the vaulted-ceiling primary suite features a walk-in closet and dual vanities, with two more bedrooms (or office), a second full bath, and laundry close by.Wake up to coffee on your back patio with serene views and end your day in quiet comfort.The seller is ready to make this yours--act now before it's gone!
Townhouse Details
Home Type
- Townhome
Est. Annual Taxes
- $1,911
Year Built
- Built in 2021
Lot Details
- 871 Sq Ft Lot
- Vinyl Fence
HOA Fees
- $271 Monthly HOA Fees
Home Design
- Slab Foundation
- Wood Frame Construction
- Shingle Roof
- Vinyl Siding
- Stick Built Home
Interior Spaces
- 1,565 Sq Ft Home
- 2-Story Property
- Ceiling Fan
- Blinds
- Combination Dining and Living Room
- Partial Basement
- Pull Down Stairs to Attic
Kitchen
- Dishwasher
- Solid Surface Countertops
Flooring
- Carpet
- Luxury Vinyl Plank Tile
Bedrooms and Bathrooms
- 3 Bedrooms
- Low Flow Toliet
- Walk-in Shower
Laundry
- Dryer
- Washer
Home Security
- Pest Guard System
- Termite Clearance
Parking
- 1 Car Attached Garage
- Front Facing Garage
- Driveway
Schools
- Town Creek Elementary School
- Leland Middle School
- North Brunswick High School
Utilities
- Forced Air Heating System
- Programmable Thermostat
Additional Features
- ENERGY STAR/CFL/LED Lights
- Patio
Listing and Financial Details
- Assessor Parcel Number 046md
Community Details
Overview
- Master Insurance
- Ibis Landing Association, Phone Number (910) 679-3012
- Ibis Landing Subdivision
- Maintained Community
Security
- Resident Manager or Management On Site
Map
Home Values in the Area
Average Home Value in this Area
Tax History
| Year | Tax Paid | Tax Assessment Tax Assessment Total Assessment is a certain percentage of the fair market value that is determined by local assessors to be the total taxable value of land and additions on the property. | Land | Improvement |
|---|---|---|---|---|
| 2024 | $1,911 | $279,530 | $45,000 | $234,530 |
| 2023 | $1,341 | $279,530 | $45,000 | $234,530 |
| 2022 | $1,341 | $159,960 | $30,000 | $129,960 |
| 2021 | $0 | $30,000 | $30,000 | $0 |
Property History
| Date | Event | Price | Change | Sq Ft Price |
|---|---|---|---|---|
| 08/13/2025 08/13/25 | For Sale | $259,880 | -5.5% | $166 / Sq Ft |
| 11/20/2024 11/20/24 | Price Changed | $275,000 | -2.5% | $175 / Sq Ft |
| 07/16/2024 07/16/24 | For Sale | $282,000 | 0.0% | $179 / Sq Ft |
| 07/16/2024 07/16/24 | Off Market | $282,000 | -- | -- |
| 06/04/2024 06/04/24 | Price Changed | $282,000 | -3.4% | $179 / Sq Ft |
| 03/20/2024 03/20/24 | For Sale | $292,000 | -- | $185 / Sq Ft |
Purchase History
| Date | Type | Sale Price | Title Company |
|---|---|---|---|
| Warranty Deed | $3,126,500 | None Available |
Mortgage History
| Date | Status | Loan Amount | Loan Type |
|---|---|---|---|
| Open | $232,627 | New Conventional |
Similar Homes in the area
Source: Hive MLS
MLS Number: 100524829
APN: 046MD044
- 4613 Wildaire Ln
- 1112 Clapboard Ln
- 7538 Knightbell Cir
- 4686 Wildaire Ln
- 3659 Roseblossom Dr
- 1078 Clapboard Ln
- 3578 Roseblossom Dr
- 8032 Webster Ct NE
- 5743 Harebell Rd Unit Lot 155
- 5739 Harebell Rd Unit Lot 156
- 5727 Harebell Rd Unit Lot 158
- 6307 Cowslip Way Unit Lot 193
- 9437 Crowded Gules Dr
- 9437 Crowded Gules Dr Unit Lot 196
- 333 Wolfridge Rd NE
- 6319 Cowslip Way Unit 196
- 6319 Cowslip Way Unit Lot 196
- 6331 Cowslip Way Unit Lot 198
- PEARSON TH Plan at Townes at Seabrooke
- NORMAN TH Plan at Townes at Seabrooke
- 7111 Rock Fish Ln
- 8708 Red Leaf Run
- 3884 Starry Sky Rd
- 3892 Starry Sky Rd
- 3816 Starry Sky Rd
- 9109 Sunrise Crk Dr
- 3100 Ascend Loop
- 94 Old Lanvale Rd NE Unit 4
- 94 Old Lanvale Rd NE Unit 1
- 3912 Starry Sky Rd
- 3911 Starry Sky Rd
- 7559 Tender Heart Cir
- 6442 Lovely Crossing
- 7518 Tender Heart Cir
- 4118 Hobblebush Dr Unit Bayshore
- 4118 Hobblebush Dr Unit Norman
- 4118 Hobblebush Dr Unit Pearson
- 4118 Hobblebush Dr
- 3016 Goldenaster Ct
- 9102 Pine Notch Rd






