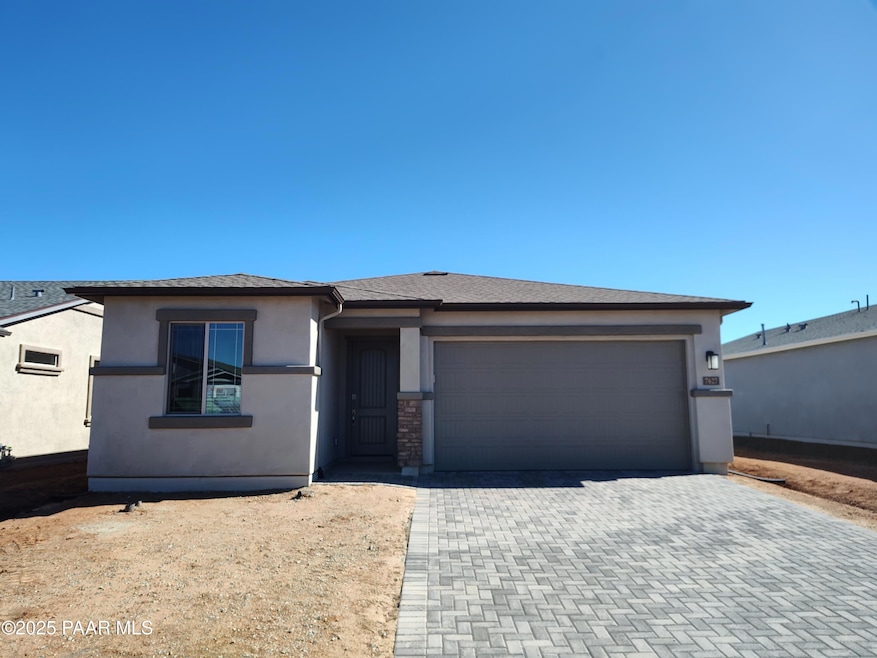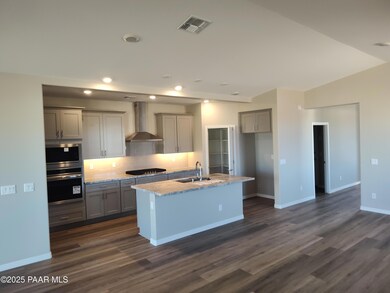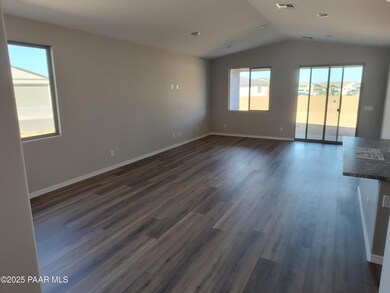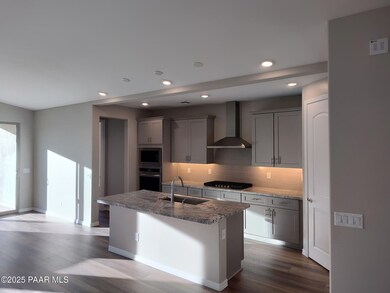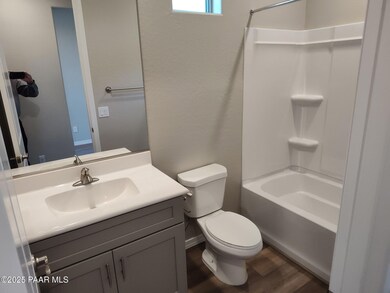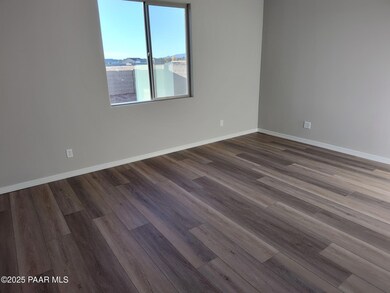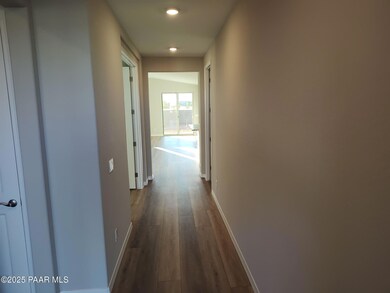7627 E Turnberry Dr Prescott Valley, AZ 86315
Pronghorn Ranch NeighborhoodEstimated payment $3,007/month
Highlights
- New Construction
- Solid Surface Countertops
- Double Pane Windows
- Views of Mingus Mountain
- Covered Patio or Porch
- Tandem Parking
About This Home
The Frontier floorplan on lot 1402 is 1589 sqft, is a 2BR w Den, 2 bath home and boasts a tandem 3 car garage; hard to find in this square footage and price range. Home is ready to be moved into. It is a split bedroom open concept with a large kitchen that has plenty of cabinet and countertop space. This opens onto a very nice sized great room dining room area. The flooring is Luxury Vinyl Plank throughout with no carpet. There is a nice sized yard and you can see the Mingus Mtns from the rear yard. This home has lots of very nice electrical and plumbing options going in. See sales agent for info on 'Your Way' incentives when you use builder's preferred lender.
Home Details
Home Type
- Single Family
Est. Annual Taxes
- $2,300
Year Built
- Built in 2025 | New Construction
Lot Details
- 6,534 Sq Ft Lot
- Level Lot
- Property is zoned R1
HOA Fees
- $74 Monthly HOA Fees
Parking
- 3 Car Attached Garage
- Tandem Parking
- Driveway
Home Design
- Composition Roof
- Stucco Exterior
Interior Spaces
- 1,589 Sq Ft Home
- 1-Story Property
- Double Pane Windows
- Vinyl Clad Windows
- Tinted Windows
- Window Screens
- Combination Dining and Living Room
- Vinyl Flooring
- Views of Mingus Mountain
- Fire and Smoke Detector
Kitchen
- Oven
- Microwave
- Dishwasher
- Kitchen Island
- Solid Surface Countertops
- Disposal
Bedrooms and Bathrooms
- 2 Bedrooms
- Split Bedroom Floorplan
- Walk-In Closet
- 2 Full Bathrooms
Laundry
- Sink Near Laundry
- Washer and Dryer Hookup
Outdoor Features
- Covered Patio or Porch
- Rain Gutters
Utilities
- Forced Air Heating and Cooling System
- Heating System Uses Natural Gas
- Underground Utilities
- 220 Volts
Community Details
- Association Phone (928) 775-0374
- Built by Davidson Homes
- Pronghorn Ranch Subdivision
Listing and Financial Details
- Assessor Parcel Number 350
- Seller Concessions Offered
Map
Home Values in the Area
Average Home Value in this Area
Tax History
| Year | Tax Paid | Tax Assessment Tax Assessment Total Assessment is a certain percentage of the fair market value that is determined by local assessors to be the total taxable value of land and additions on the property. | Land | Improvement |
|---|---|---|---|---|
| 2026 | $22 | -- | -- | -- |
| 2024 | $22 | -- | -- | -- |
| 2023 | $22 | $280 | $280 | $0 |
Property History
| Date | Event | Price | List to Sale | Price per Sq Ft |
|---|---|---|---|---|
| 10/10/2025 10/10/25 | For Sale | $519,990 | -- | $327 / Sq Ft |
Purchase History
| Date | Type | Sale Price | Title Company |
|---|---|---|---|
| Special Warranty Deed | -- | -- | |
| Special Warranty Deed | $3,083,275 | Empire Title | |
| Warranty Deed | -- | Empire Title |
Source: Prescott Area Association of REALTORS®
MLS Number: 1077018
APN: 103-68-350
- 7639 E Turnberry Dr
- 7632 E Turnberry Dr
- 8925 N Needle Rock Rd
- 7579 E Turnberry Dr
- 8914 N Needle Rock Rd Unit 19
- 8871 N Pacific Park Dr
- The Inspiration Plan at North Ridge - Pronghorn Ranch
- The Frontier Plan at North Ridge - Pronghorn Ranch
- The Harmony Plan at North Ridge - Pronghorn Ranch
- 7724 E Turnberry Dr
- 7594 E Last Way Trail Unit 19
- 7594 E Last Way Trail
- 8943 N Pacific Park Dr
- 8898 N Pacific Park Dr
- 8874 N Pacific Park Dr Unit 19
- 8874 N Pacific Park Dr
- 8922 N Pacific Park Dr
- 7883 E Hideaway Falls Ct Unit 20-A
- 0 E Acre Way Unit PAR1077604
- 0 E Acre Way Unit 22
- 7701 E Fieldstone Dr
- 7823 E Rusty Spur Trail
- 7323 E Horizon Way
- 6893 N Killdeer Trail
- 7438 E Horseshoe Ln Unit 1
- 5819 N Bronco Ln
- 5355 N Evans Way
- 8330 E Manley Dr
- 6810 E Spouse Dr
- 7869 E Spouse Dr Unit B
- 9037 E Rancho Vista Dr
- 4901 N Jasper Pkwy
- 4791 N Yorkshire Loop
- 4921 N Reavis Dr
- 9476 E Lakeshore Dr
- 4201 N Tonto Way
- 5395 Granite Dells Pkwy
- 3901 N Main St
- 8980 E Navajo Ct
- 8396 E Stevens Dr Unit A
