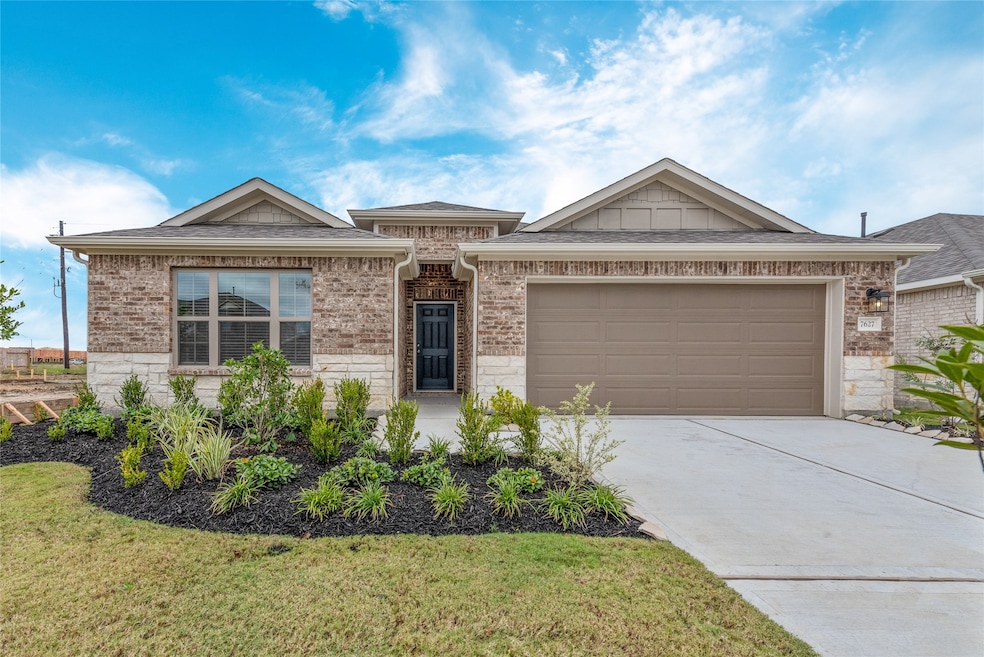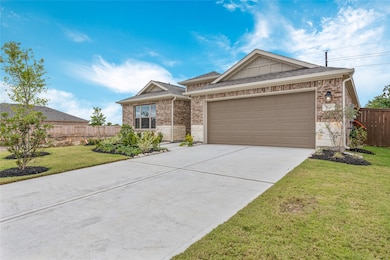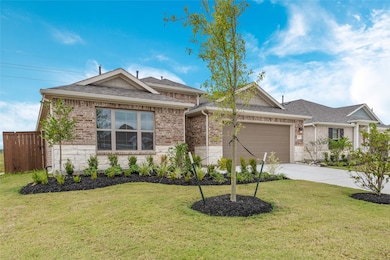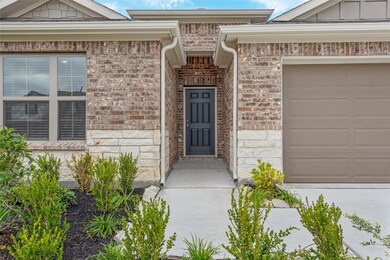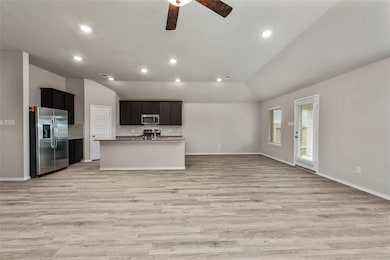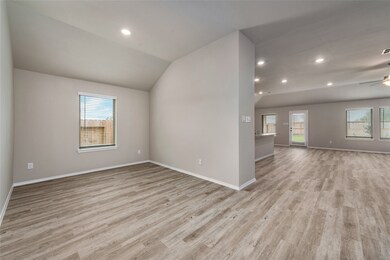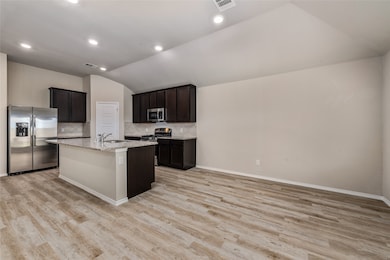
7627 Pampero Ln Mont Belvieu, TX 77523
Estimated payment $2,293/month
Total Views
14,574
4
Beds
2
Baths
2,097
Sq Ft
$143
Price per Sq Ft
Highlights
- Deck
- Corner Lot
- 2 Car Attached Garage
- Traditional Architecture
- Family Room Off Kitchen
- Patio
About This Home
This home is move in ready and features 4 bedrooms, 2 full baths, an island kitchen that's open to the family room, fresh paint, and brand new appliances and carpet. Enjoy watching the sun set on your covered back patio and fully fenced yard. Minutes from Highway 146, 99 and I-10.
Home Details
Home Type
- Single Family
Est. Annual Taxes
- $7,413
Year Built
- Built in 2019
Lot Details
- 6,970 Sq Ft Lot
- Back Yard Fenced
- Corner Lot
HOA Fees
- $53 Monthly HOA Fees
Parking
- 2 Car Attached Garage
Home Design
- Traditional Architecture
- Brick Exterior Construction
- Slab Foundation
- Composition Roof
- Cement Siding
- Stone Siding
Interior Spaces
- 2,097 Sq Ft Home
- 1-Story Property
- Family Room Off Kitchen
- Utility Room
- Washer and Gas Dryer Hookup
- Prewired Security
Kitchen
- Gas Oven
- Gas Range
- Free-Standing Range
- Microwave
- Dishwasher
- Kitchen Island
- Disposal
Flooring
- Carpet
- Vinyl
Bedrooms and Bathrooms
- 4 Bedrooms
- 2 Full Bathrooms
Outdoor Features
- Deck
- Patio
Schools
- Clark Elementary School
- Gentry Junior High School
- Sterling High School
Utilities
- Central Heating and Cooling System
- Heating System Uses Gas
Community Details
- Cia Services Association, Phone Number (713) 981-9000
- Southwinds Subdivision
Map
Create a Home Valuation Report for This Property
The Home Valuation Report is an in-depth analysis detailing your home's value as well as a comparison with similar homes in the area
Home Values in the Area
Average Home Value in this Area
Tax History
| Year | Tax Paid | Tax Assessment Tax Assessment Total Assessment is a certain percentage of the fair market value that is determined by local assessors to be the total taxable value of land and additions on the property. | Land | Improvement |
|---|---|---|---|---|
| 2024 | $75 | $323,180 | $45,160 | $278,020 |
| 2023 | $6,915 | $297,900 | $45,160 | $252,740 |
| 2022 | $6,662 | $247,340 | $45,160 | $202,180 |
| 2021 | $7,076 | $247,340 | $45,160 | $202,180 |
| 2020 | $7,076 | $247,340 | $45,160 | $202,180 |
| 2019 | $1,028 | $33,870 | $33,870 | $0 |
Source: Public Records
Property History
| Date | Event | Price | Change | Sq Ft Price |
|---|---|---|---|---|
| 06/23/2025 06/23/25 | Price Changed | $299,999 | -2.9% | $143 / Sq Ft |
| 04/21/2025 04/21/25 | Price Changed | $309,000 | -1.9% | $147 / Sq Ft |
| 03/17/2025 03/17/25 | For Sale | $315,000 | 0.0% | $150 / Sq Ft |
| 02/04/2021 02/04/21 | For Rent | $2,100 | 0.0% | -- |
| 02/04/2021 02/04/21 | Rented | $2,100 | -- | -- |
Source: Houston Association of REALTORS®
Similar Homes in the area
Source: Houston Association of REALTORS®
MLS Number: 77027257
APN: 52630-00005-00100-000700
Nearby Homes
- 7627 Euros Ln
- 2006 Brisa Ln
- 2218 Levant Ln
- 7310 Wallace Rd
- 2314 Brickfielder Ln
- 10702 Country Squire Blvd
- 1703 Sterling Dr
- 7906 Owl Ln
- 2538 Bay Winds Ln
- The Ian (L465) Plan at Southwinds
- The Oleander (L401) Plan at Southwinds
- The Henderson (L404) Plan at Southwinds
- The Preston (L403) Plan at Southwinds
- The Pioneer (L470) Plan at Southwinds
- The Royal (L481) Plan at Southwinds
- 2526 Bay Winds Ln
- 2534 Bay Winds Ln
- 7918 Forest Stone St
- The Sparrow Plan at Southwinds
- The Robin Plan at Southwinds
- 2100 Kilgore Pkwy
- 2319 Gentle Breeze Ln
- 8002 Blackcherry Ln
- 10019 Chase Ct
- 10235 Cedar Crossing St
- 10527 Langston Dr
- 10439 Lauren Creek Dr
- 8426 Bay Orchard Dr
- 10030 Cedar Landing Subdivision
- 10010 Cedar Landing Dr
- 6819 Hunters Trace Ln
- 3807 Winter Haven Dr
- 8434 Baywatch Cir
- 8439 Moonlight Bay Cir
- 7711 Fm 3180 Rd
- 8243 Mandalay Bay Dr
- 8438 Tranquil Bay Ct
- 8419 Tranquil Bay Ct
- 8411 Bay Ridge Cir
- 4822 Emerald Bay Cir
