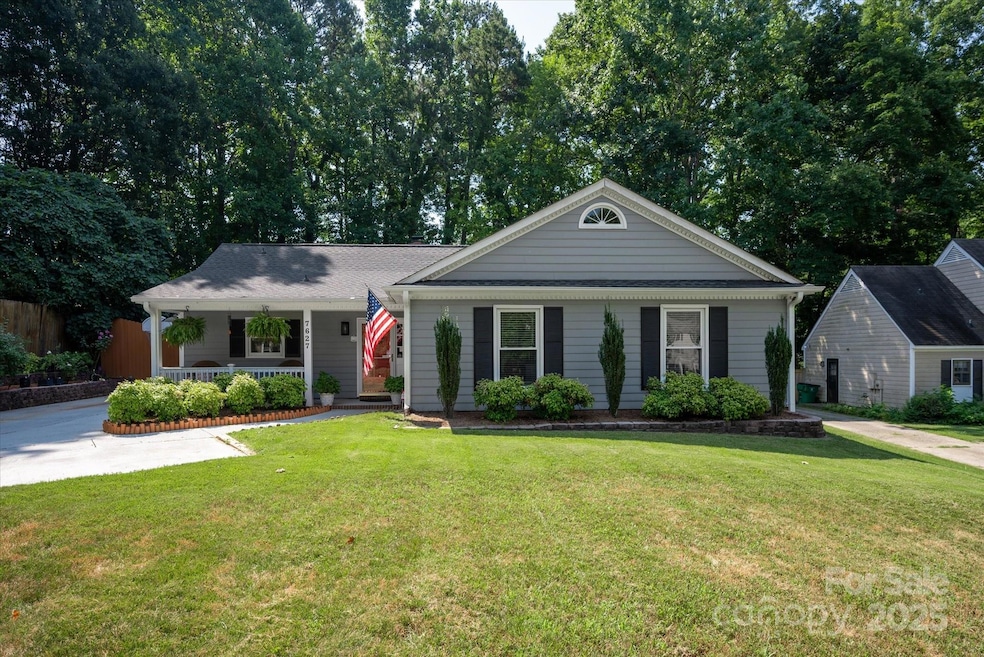
7627 Walnut Wood Dr Charlotte, NC 28227
Marlwood NeighborhoodEstimated payment $2,259/month
Highlights
- Above Ground Pool
- Wooded Lot
- Outdoor Kitchen
- Open Floorplan
- Ranch Style House
- Gazebo
About This Home
Welcome home to 7627 Walnut Wood Drive. Nestled in the heart of South Charlotte, this move-in ready 3BR/2BA ranch-style home delights with forever charm. Step inside to discover a sun-filled open floor plan featuring a generous living and dining area, perfect for gatherings. The fully-equipped kitchen boasts a new gas stove and hood (2024), a dishwasher (2023), plus a handy washer and dryer set. Relax in the primary ensuite or entertain in the media/recreation room. Custom closets and fresh carpet (2023) add a touch of comfort. Outdoors, enjoy your deck, gazebo, and outdoor kitchen in the expansive back and front yards. The pool and porch offer relaxation, while vinyl floors add style and durability. A new roof (2023) ensures peace of mind. The large driveway comfortably fits up to 8 cars. Conveniently located near shops, dining, and the Campbell Creek Greenway, this lovely home effortlessly blends comfort, style, and location.
Listing Agent
COMPASS Brokerage Email: matthew@allocate-group.com License #276333 Listed on: 07/09/2025

Home Details
Home Type
- Single Family
Est. Annual Taxes
- $2,256
Year Built
- Built in 1983
Lot Details
- Wood Fence
- Back Yard Fenced
- Level Lot
- Cleared Lot
- Wooded Lot
- Property is zoned N1-B
Parking
- Driveway
Home Design
- Ranch Style House
- Slab Foundation
- Hardboard
Interior Spaces
- 1,408 Sq Ft Home
- Open Floorplan
- Window Screens
- Living Room with Fireplace
- Laminate Flooring
Kitchen
- Oven
- Gas Range
- Range Hood
- Dishwasher
- Disposal
Bedrooms and Bathrooms
- 3 Main Level Bedrooms
- 2 Full Bathrooms
Laundry
- Laundry Room
- Washer
Outdoor Features
- Above Ground Pool
- Patio
- Outdoor Kitchen
- Gazebo
- Separate Outdoor Workshop
- Shed
- Front Porch
Schools
- Albemarle Road Elementary And Middle School
- Independence High School
Utilities
- Central Heating and Cooling System
- Gas Water Heater
Community Details
- Chestnut Lake Subdivision
Listing and Financial Details
- Assessor Parcel Number 135-084-10
Map
Home Values in the Area
Average Home Value in this Area
Tax History
| Year | Tax Paid | Tax Assessment Tax Assessment Total Assessment is a certain percentage of the fair market value that is determined by local assessors to be the total taxable value of land and additions on the property. | Land | Improvement |
|---|---|---|---|---|
| 2024 | $2,256 | $277,700 | $55,000 | $222,700 |
| 2023 | $2,256 | $277,700 | $55,000 | $222,700 |
| 2022 | $1,733 | $166,600 | $30,000 | $136,600 |
| 2021 | $1,722 | $166,600 | $30,000 | $136,600 |
| 2020 | $1,715 | $166,600 | $30,000 | $136,600 |
| 2019 | $1,699 | $166,600 | $30,000 | $136,600 |
| 2018 | $1,302 | $93,600 | $18,000 | $75,600 |
| 2017 | $1,275 | $93,600 | $18,000 | $75,600 |
| 2016 | $1,265 | $93,600 | $18,000 | $75,600 |
| 2015 | $1,254 | $93,600 | $18,000 | $75,600 |
| 2014 | $1,264 | $93,600 | $18,000 | $75,600 |
Property History
| Date | Event | Price | Change | Sq Ft Price |
|---|---|---|---|---|
| 07/21/2025 07/21/25 | Pending | -- | -- | -- |
| 07/14/2025 07/14/25 | For Sale | $380,000 | 0.0% | $270 / Sq Ft |
| 07/14/2025 07/14/25 | Pending | -- | -- | -- |
| 07/09/2025 07/09/25 | For Sale | $380,000 | +116.2% | $270 / Sq Ft |
| 07/16/2018 07/16/18 | Sold | $175,750 | -4.9% | $125 / Sq Ft |
| 05/21/2018 05/21/18 | Pending | -- | -- | -- |
| 05/17/2018 05/17/18 | For Sale | $184,900 | -- | $131 / Sq Ft |
Purchase History
| Date | Type | Sale Price | Title Company |
|---|---|---|---|
| Warranty Deed | $185,000 | None Available | |
| Trustee Deed | $142,800 | None Available | |
| Warranty Deed | $99,000 | -- |
Mortgage History
| Date | Status | Loan Amount | Loan Type |
|---|---|---|---|
| Open | $168,000 | New Conventional | |
| Closed | $168,000 | New Conventional | |
| Previous Owner | $2,331 | Future Advance Clause Open End Mortgage | |
| Previous Owner | $104,802 | FHA | |
| Previous Owner | $6,662 | Unknown | |
| Previous Owner | $98,000 | Unknown | |
| Previous Owner | $22,000 | Stand Alone Second | |
| Previous Owner | $109,976 | Unknown | |
| Previous Owner | $93,900 | Purchase Money Mortgage |
About the Listing Agent

Matthew Moreira is an accomplished Realtor with a decade of experience, earning recognition as the 2014 Rookie of the Year and the recipient of the 2017 Ruby award. Originally from Ft Lauderdale, FL, he grew up in Charlotte, NC.
Post high school, Matthew worked as a trim carpenter, contributing to projects for major builders such as Simonini, Pulte, and Lennar Homes. Recognizing an opportunity in residential home sales after the financial crisis, Matthew seamlessly transitioned into the
Matt's Other Listings
Source: Canopy MLS (Canopy Realtor® Association)
MLS Number: 4279412
APN: 135-084-10
- 3712 Teaberry Ct
- 5234 Bellflower Ln
- 8520 Mission Hills Rd
- 4922 Rivergreen Ln
- 5115 Rosemede Dr
- 8606 Beechbrooke Rd
- 7333 Rosehall Dr
- 7100 Lea Wood Ln
- 8019 Walnut Creek Ln
- 9718 E W T Harris Blvd
- 8100 Bald Ridge Dr
- 7113 Sycamore Grove Ct
- 7144 Sycamore Grove Ct
- 4600 Spicewood Dr
- 3019 Platinum Pointe Dr
- 4630 Dawnwood Dr
- 6803 Ware Rd
- 7415 Mystic Ln
- 7107 Stonington Ln
- 9122 Nathaniel Russell Ln






