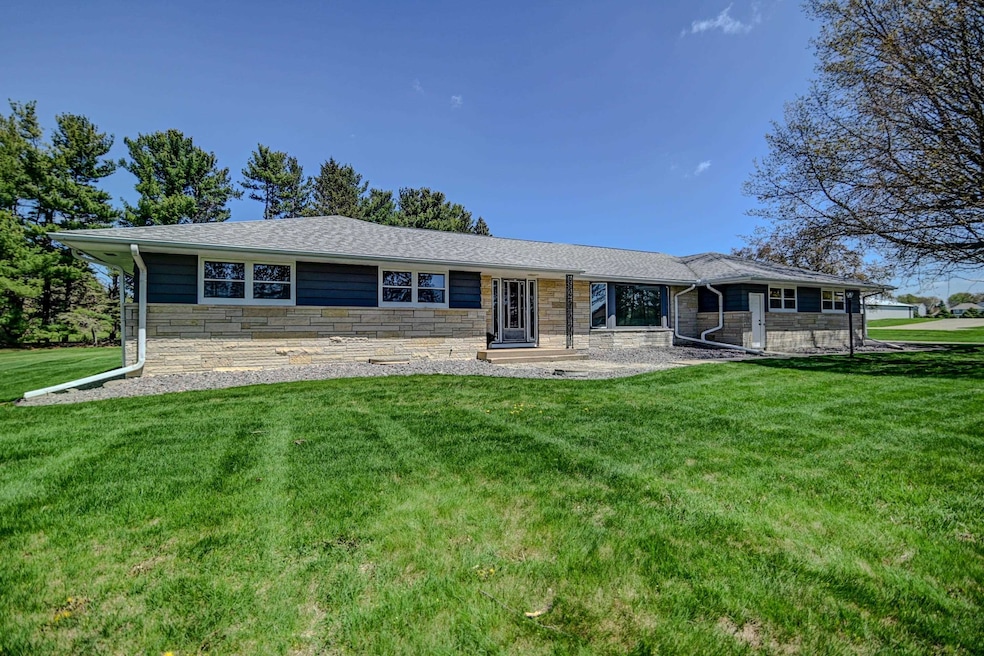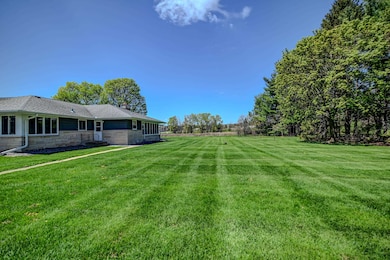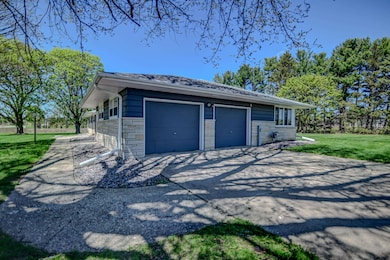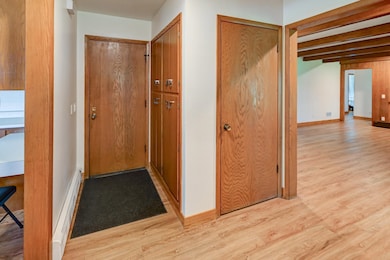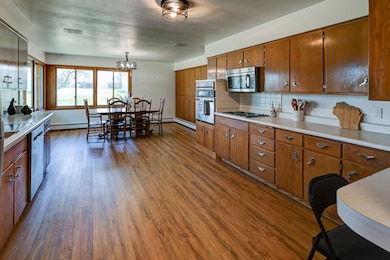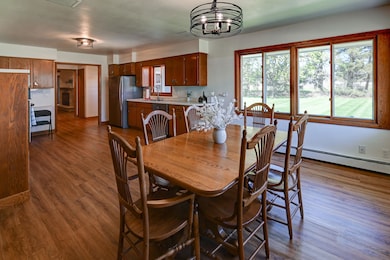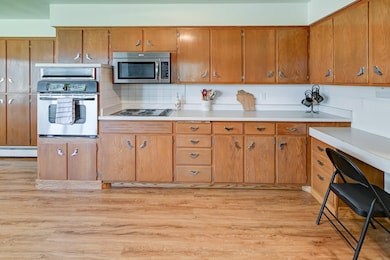7628 W Mineral Point Rd Verona, WI 53593
Town of Middleton NeighborhoodEstimated payment $3,698/month
Highlights
- 1.27 Acre Lot
- Recreation Room
- Wood Flooring
- West Middleton Elementary School Rated A
- Ranch Style House
- Sun or Florida Room
About This Home
Must see to appreciate all this home has to offer! This charming one-owner ranch home in the Town of Middleton is situated on 1.27 acres. with 4,160 square feet of space, it is ready for someone to infuse it with their creative touch. The home features new LP flooring throughout most areas, new carpet in the living room and downstairs bedrooms and existing hardwood floors in the upper bedrooms. You'll also find a three-season porch at the back of the house, a gas fireplace in the family room and a large kitchen perfect for cook. Square footage should be verified if important. House being sold "As Is". Licensee interest.
Listing Agent
Stark Company, REALTORS Brokerage Phone: 608-513-7278 License #96476-94 Listed on: 05/19/2025

Home Details
Home Type
- Single Family
Est. Annual Taxes
- $6,823
Year Built
- Built in 1965
Lot Details
- 1.27 Acre Lot
- Rural Setting
- Level Lot
Home Design
- Ranch Style House
- Poured Concrete
- Wood Siding
- Stone Exterior Construction
Interior Spaces
- Gas Fireplace
- Recreation Room
- Sun or Florida Room
- Wood Flooring
- Partially Finished Basement
- Basement Fills Entire Space Under The House
Kitchen
- Oven or Range
- Microwave
- Disposal
Bedrooms and Bathrooms
- 5 Bedrooms
- Primary Bathroom is a Full Bathroom
- Bathroom on Main Level
- Bathtub
- Walk-in Shower
Laundry
- Dryer
- Washer
Parking
- 2 Car Attached Garage
- Garage Door Opener
- Driveway Level
Accessible Home Design
- Low Pile Carpeting
- Ramped or Level from Garage
Schools
- West Middleton Elementary School
- Glacier Creek Middle School
- Middleton High School
Utilities
- Radiant Heating System
- Well
- Water Softener
- High Speed Internet
- Internet Available
- Cable TV Available
Map
Home Values in the Area
Average Home Value in this Area
Tax History
| Year | Tax Paid | Tax Assessment Tax Assessment Total Assessment is a certain percentage of the fair market value that is determined by local assessors to be the total taxable value of land and additions on the property. | Land | Improvement |
|---|---|---|---|---|
| 2024 | $7,035 | $428,100 | $94,500 | $333,600 |
| 2023 | $6,823 | $427,900 | $94,300 | $333,600 |
| 2021 | $6,635 | $428,000 | $94,400 | $333,600 |
| 2020 | $6,864 | $394,100 | $94,400 | $299,700 |
| 2019 | $6,421 | $346,400 | $76,600 | $269,800 |
| 2018 | $5,887 | $346,400 | $76,600 | $269,800 |
| 2017 | $6,071 | $346,500 | $76,700 | $269,800 |
| 2016 | $6,140 | $346,400 | $76,600 | $269,800 |
| 2015 | $6,543 | $346,400 | $76,600 | $269,800 |
| 2014 | $6,347 | $346,500 | $76,700 | $269,800 |
| 2013 | $5,721 | $346,500 | $76,700 | $269,800 |
Property History
| Date | Event | Price | List to Sale | Price per Sq Ft |
|---|---|---|---|---|
| 08/16/2025 08/16/25 | Pending | -- | -- | -- |
| 08/04/2025 08/04/25 | Price Changed | $590,000 | -9.2% | $142 / Sq Ft |
| 05/19/2025 05/19/25 | For Sale | $649,900 | -- | $156 / Sq Ft |
Purchase History
| Date | Type | Sale Price | Title Company |
|---|---|---|---|
| Quit Claim Deed | $427,800 | None Listed On Document | |
| Warranty Deed | -- | Attorney | |
| Interfamily Deed Transfer | -- | None Available | |
| Interfamily Deed Transfer | -- | None Available | |
| Interfamily Deed Transfer | -- | None Available | |
| Interfamily Deed Transfer | -- | None Available |
Source: South Central Wisconsin Multiple Listing Service
MLS Number: 2000137
APN: 0708-203-9301-3
- L52 Raleigh Rd
- L11 Colonial Way
- Lot 7 English Daisy Ct
- Lot 66 Manistee
- Lot 26 Colonial Way
- Lot 18 Colonial Way
- 7532 Peyton Pkwy
- 10436 Emerald Elm Rd
- 10513 Emerald Elm Rd
- 10603 Emerald Elm Rd
- 10514 Emerald Elm Rd
- 7710 Pamela Cir
- The Wicklow Plan at Westwind
- The Walnut Plan at Westwind
- The Evergreen Plan at Westwind
- The Sycamore Plan at Westwind
- The Sweetbriar Plan at Westwind
- The Savannah Plan at Westwind
- The Mulberry Plan at Westwind
- The Monterey Plan at Westwind
