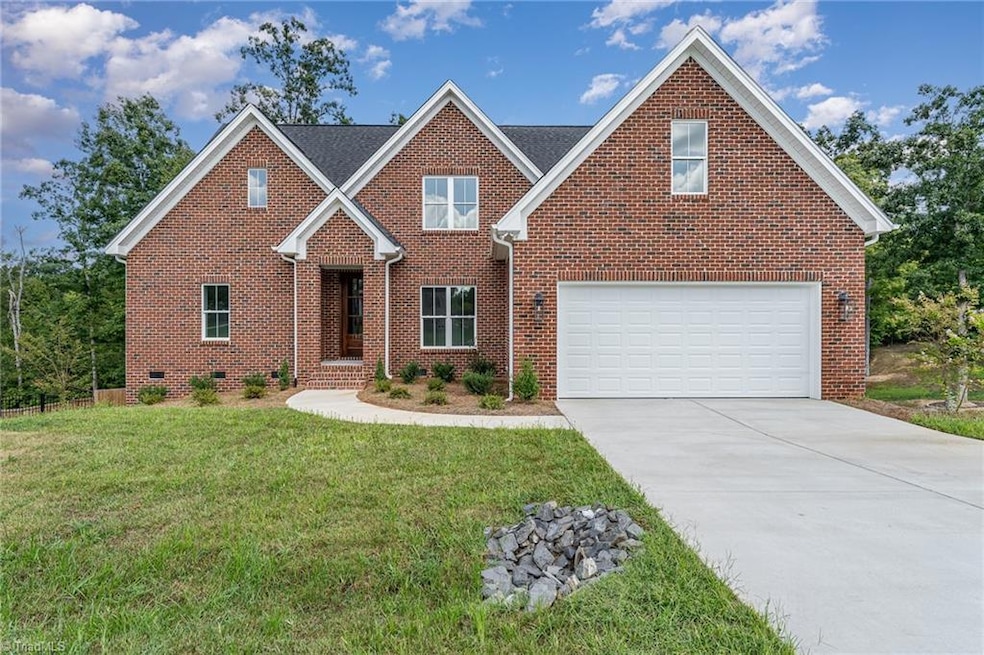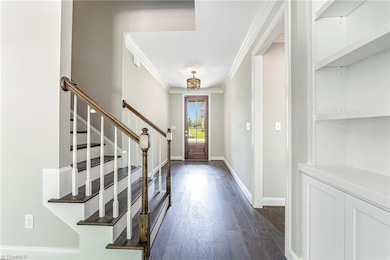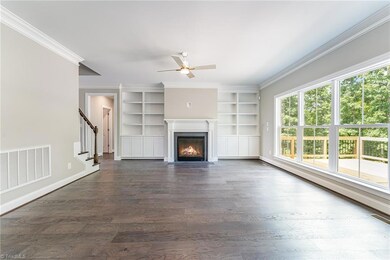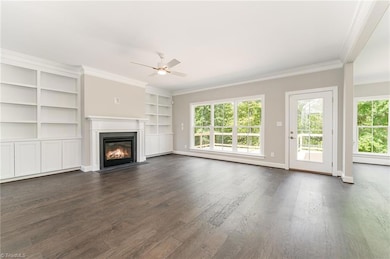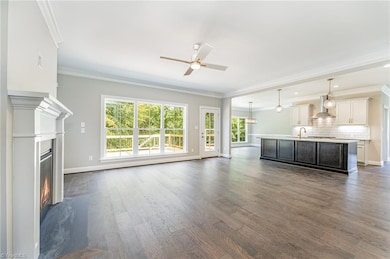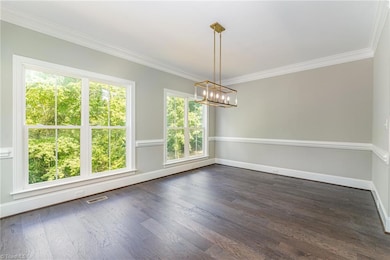7629 Monty Dr Kernersville, NC 27284
Estimated payment $3,236/month
Highlights
- New Construction
- Wood Flooring
- Attic
- Stokesdale Elementary School Rated A-
- Main Floor Primary Bedroom
- Walk-In Pantry
About This Home
Open House Sunday November 16th from 2-4 pm. This beautiful new home, crafted by D. Stone Builders, is located in the highly sought-after Shiloh neighborhood. As you enter through the welcoming foyer, you'll be greeted by an expansive floor plan that seamlessly opens into a spacious Great Room, flowing naturally into a custom Kitchen and Dining area. The kitchen boasts a walk-in pantry, while a conveniently located main level laundry room adds to the home's functionality. The main level also features two generously sized bedrooms, two full baths, and a half bath. Upstairs, you'll find two additional bedrooms, each with its own full bath. Optional bonus room on the second floor.
Home Details
Home Type
- Single Family
Est. Annual Taxes
- $653
Year Built
- Built in 2024 | New Construction
Lot Details
- 0.46 Acre Lot
- Property is zoned CU-RPD
HOA Fees
- $25 Monthly HOA Fees
Parking
- 2 Car Attached Garage
- Driveway
Home Design
- Brick Exterior Construction
- Vinyl Siding
Interior Spaces
- 2,544 Sq Ft Home
- Property has 2 Levels
- Ceiling Fan
- Insulated Windows
- Insulated Doors
- Great Room with Fireplace
- Walk-In Attic
Kitchen
- Walk-In Pantry
- Dishwasher
- Kitchen Island
Flooring
- Wood
- Carpet
- Tile
Bedrooms and Bathrooms
- 4 Bedrooms
- Primary Bedroom on Main
- Separate Shower
Laundry
- Laundry Room
- Dryer Hookup
Schools
- Northwest Guilford Middle School
- Northwest High School
Utilities
- Forced Air Heating and Cooling System
- Heat Pump System
- Heating System Uses Natural Gas
- Tankless Water Heater
- Gas Water Heater
Community Details
- Shiloh Subdivision
Listing and Financial Details
- Tax Lot 3
- Assessor Parcel Number 226880
- 1% Total Tax Rate
Map
Home Values in the Area
Average Home Value in this Area
Tax History
| Year | Tax Paid | Tax Assessment Tax Assessment Total Assessment is a certain percentage of the fair market value that is determined by local assessors to be the total taxable value of land and additions on the property. | Land | Improvement |
|---|---|---|---|---|
| 2025 | $653 | $478,500 | $70,000 | $408,500 |
| 2024 | $653 | $70,000 | $70,000 | -- |
| 2023 | $653 | $70,000 | $70,000 | $0 |
| 2022 | $636 | $70,000 | $70,000 | $0 |
| 2021 | $500 | $55,000 | $55,000 | $0 |
| 2020 | $45 | $55,000 | $55,000 | $0 |
| 2019 | $45 | $55,000 | $0 | $0 |
| 2018 | $0 | $55,000 | $0 | $0 |
Property History
| Date | Event | Price | List to Sale | Price per Sq Ft |
|---|---|---|---|---|
| 10/28/2025 10/28/25 | Price Changed | $599,000 | -4.8% | $235 / Sq Ft |
| 09/23/2025 09/23/25 | Price Changed | $629,000 | -3.2% | $247 / Sq Ft |
| 04/08/2025 04/08/25 | Price Changed | $650,000 | -2.3% | $256 / Sq Ft |
| 12/04/2024 12/04/24 | Price Changed | $665,000 | -1.5% | $261 / Sq Ft |
| 02/29/2024 02/29/24 | For Sale | $675,000 | -- | $265 / Sq Ft |
Source: Triad MLS
MLS Number: 1133876
APN: 0226880
- 7619 Monty Dr
- 8810 Rudy Dr
- 7507 Bentridge Forest Dr
- 6505 Heron Point Ct
- 7968 Boathouse Way
- 7963 Boathouse Way
- 6765 Cold Water Terrace
- 8602 Yvonne Ct
- 8204 Fortana Ct
- 7962 Boathouse Way
- 6765 Cold Water Terrace
- 8501 Julina Dr
- 2001 Dock Ridge Dr
- 7593 Trebbiano Dr
- 8840 Belews Ridge Rd
- 7801 Charles Place Dr
- 6908 River Gate Ct
- 2019 Dock Ridge Dr
- 7814 Neugent Dr
- 8404 Linville Oaks Dr
- 8008 Daltonshire Dr
- 7608 Keating Dr
- 1563 Amberview Ln
- 2802 Norwell Ct
- 11 Harvest Oak Ct
- 7873 Springdale Meadow Dr
- 1470 Old Coach Rd
- 229 Pegg Farm Ln
- 7755 Abington Dr
- 2436 Dewberry Farm Ln
- 120 Farmwood Dr
- 713 Adelynn Ln
- 1800 Kauri Cliffs Point
- 101 Saint Charles Ct
- 101 St Charles Ct
- 139 Nelson St Unit 204
- 139 Nelson St Unit 201
- 5400 Walkertown Landing Cir
- 421 Jefferson St
- 137 Kentland Ridge Dr
