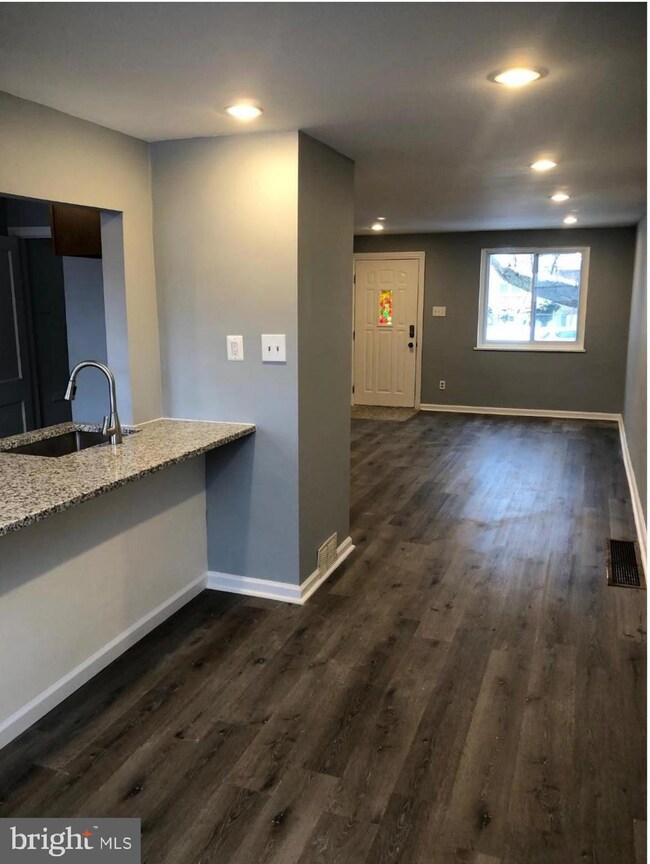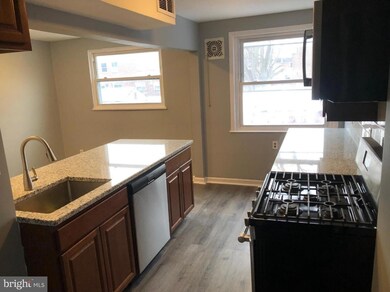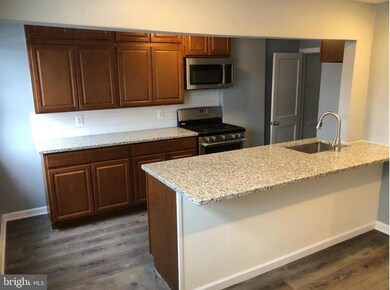
763 Bennington Rd Folcroft, PA 19032
Highlights
- Colonial Architecture
- No HOA
- Forced Air Heating and Cooling System
- Traditional Floor Plan
- 1 Car Attached Garage
- Carpet
About This Home
As of March 2021This beauty won't last! Great location and mint condition throughout. Living room with new luxury vinyl tile, dining area with new luxury vinyl tile, stylish kitchen with fantastic granite counter tops and gas range, also includes a dishwasher. Three bedrooms on the second floor with brand new carpeting. Stunning new hall bathroom, you are going to love the stately tile design. The lower level is partially finished and has an outsdie entrance that leads to parking area, and storage shed. One car attached garage. Newer HVAC SYSTEM and central air conditioning. Schedule your appointment today!
Last Agent to Sell the Property
BHHS Fox & Roach-Media License #RS-0016139 Listed on: 02/18/2021

Townhouse Details
Home Type
- Townhome
Est. Annual Taxes
- $3,635
Year Built
- Built in 1950
Lot Details
- 1,699 Sq Ft Lot
- Lot Dimensions are 16.00 x 111.00
Parking
- 1 Car Attached Garage
- Rear-Facing Garage
Home Design
- Colonial Architecture
- Brick Exterior Construction
Interior Spaces
- 1,088 Sq Ft Home
- Property has 2 Levels
- Traditional Floor Plan
- Carpet
Bedrooms and Bathrooms
- 3 Bedrooms
- 1 Full Bathroom
Partially Finished Basement
- Basement Fills Entire Space Under The House
- Laundry in Basement
Schools
- Academy Park High School
Utilities
- Forced Air Heating and Cooling System
- Natural Gas Water Heater
- Cable TV Available
Community Details
- No Home Owners Association
- Delmar Village Subdivision
Listing and Financial Details
- Tax Lot 608-000
- Assessor Parcel Number 20-00-00114-00
Ownership History
Purchase Details
Home Financials for this Owner
Home Financials are based on the most recent Mortgage that was taken out on this home.Purchase Details
Purchase Details
Purchase Details
Home Financials for this Owner
Home Financials are based on the most recent Mortgage that was taken out on this home.Similar Homes in the area
Home Values in the Area
Average Home Value in this Area
Purchase History
| Date | Type | Sale Price | Title Company |
|---|---|---|---|
| Deed | $170,000 | Keystone Premier Setmnt Svcs | |
| Deed | $33,000 | None Available | |
| Sheriffs Deed | $858 | None Available | |
| Deed | $55,000 | -- |
Mortgage History
| Date | Status | Loan Amount | Loan Type |
|---|---|---|---|
| Open | $166,920 | FHA | |
| Previous Owner | $32,200 | Credit Line Revolving | |
| Previous Owner | $85,050 | Fannie Mae Freddie Mac | |
| Previous Owner | $54,950 | FHA |
Property History
| Date | Event | Price | Change | Sq Ft Price |
|---|---|---|---|---|
| 03/26/2021 03/26/21 | Sold | $170,000 | +3.0% | $156 / Sq Ft |
| 02/21/2021 02/21/21 | Pending | -- | -- | -- |
| 02/18/2021 02/18/21 | For Sale | $165,000 | +395.5% | $152 / Sq Ft |
| 09/01/2015 09/01/15 | Sold | $33,299 | -12.8% | $31 / Sq Ft |
| 07/06/2015 07/06/15 | Pending | -- | -- | -- |
| 07/02/2015 07/02/15 | For Sale | $38,200 | -- | $35 / Sq Ft |
Tax History Compared to Growth
Tax History
| Year | Tax Paid | Tax Assessment Tax Assessment Total Assessment is a certain percentage of the fair market value that is determined by local assessors to be the total taxable value of land and additions on the property. | Land | Improvement |
|---|---|---|---|---|
| 2024 | $3,833 | $92,520 | $23,440 | $69,080 |
| 2023 | $3,727 | $92,520 | $23,440 | $69,080 |
| 2022 | $3,526 | $92,520 | $23,440 | $69,080 |
| 2021 | $5,006 | $92,520 | $23,440 | $69,080 |
| 2020 | $3,635 | $63,300 | $17,960 | $45,340 |
| 2019 | $3,553 | $63,300 | $17,960 | $45,340 |
| 2018 | $3,467 | $63,300 | $0 | $0 |
| 2017 | $3,302 | $63,300 | $0 | $0 |
| 2016 | $354 | $63,300 | $0 | $0 |
| 2015 | $354 | $63,300 | $0 | $0 |
| 2014 | $354 | $63,300 | $0 | $0 |
Agents Affiliated with this Home
-

Seller's Agent in 2021
Gary Scheivert
BHHS Fox & Roach
(610) 368-5549
2 in this area
144 Total Sales
-

Buyer's Agent in 2021
Jamie McQuaid
EXP Realty, LLC
(484) 880-2151
1 in this area
80 Total Sales
-
D
Seller's Agent in 2015
David Sweeney
eHomeoffer Realty, Inc.
-
J
Buyer's Agent in 2015
Joyce Gans
Premier Property Sales & Rentals
Map
Source: Bright MLS
MLS Number: PADE539678
APN: 20-00-00114-00
- 753 Bennington Rd
- 747 Bennington Rd
- 1968 Carter Rd
- 730 Bennington Rd
- 793 Taylor Dr
- 2013 Delmar Dr
- 743 Windsor Cir
- 2111 Delmar Dr
- 1943 Carter Rd
- 833 Grant Rd
- 1933 Carter Rd
- 2015 Ravenwood Rd
- 2117 Ravenwood Dr
- 2083 Kent Rd
- 1160 Taylor Dr
- 1029 Taylor Dr
- 911 Taylor Dr
- 609 S Elmwood Ave
- 12 Elmwood Ave
- 536 E Winona Ave






