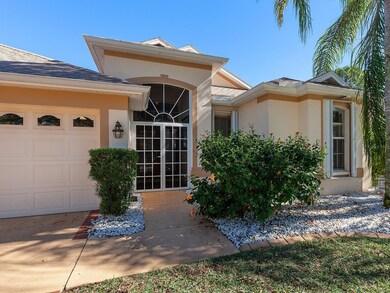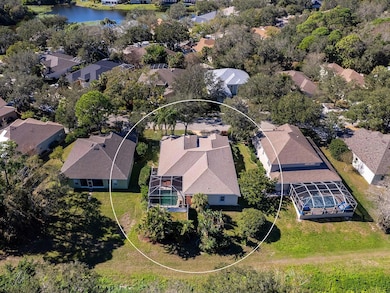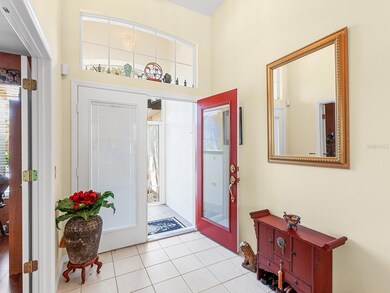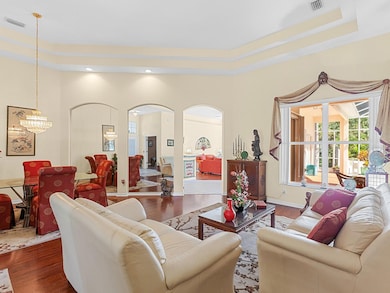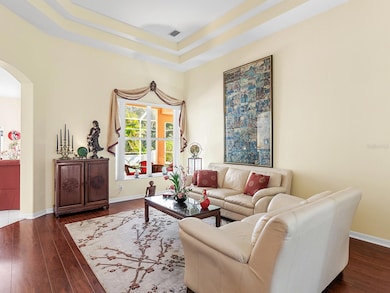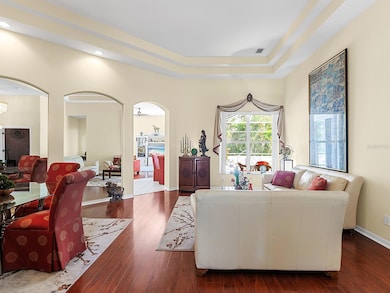763 Cedarcrest Ct Sarasota, FL 34232
Estimated payment $4,584/month
Highlights
- Oak Trees
- Screened Pool
- View of Trees or Woods
- Fruitville Elementary School Rated A-
- Fishing
- Private Lot
About This Home
Under contract-accepting backup offers. Beginning with the double door foyer entrance; this classic, four bedroom / three bath floor plan, is accentuated with high ceilings throughout, creating an open and airy ambiance with a sense of casual elegance and sophistication.
The entertainment - friendly design, features three glass sliders which not only allow an abundance of natural light to flood the living spaces, but also create a seamless transition between indoor and outdoor living. Access to the pool and covered lanai from the main living areas creates a delightful flow for gatherings and summer parties.
With a myriad of places to live comfortably, additional rooms include the generously sized kitchen, charming breakfast nook and a separate dining area. Also, currently utilized as an intimate bar area to welcome guests to, is an allocated office/ den area. Additional benefits are the three car garage, newer roof, AC and hurricane shutters.
Whether you're relaxing by the pool, dining al fresco, or simply enjoying the serenity of mature trees and starlit skies, the mix of residing in a sought after neighborhood with its accessibility to essential amenities; such as shopping and dining options, entertainment venues, or the close proximity to the famed legacy Trail, this is not only special, but something you surely won’t want to miss out on.
Listing Agent
PREMIER SOTHEBY'S INTERNATIONAL REALTY Brokerage Phone: 941-364-4000 License #3040849 Listed on: 01/26/2024

Home Details
Home Type
- Single Family
Est. Annual Taxes
- $4,074
Year Built
- Built in 2002
Lot Details
- 0.25 Acre Lot
- Street terminates at a dead end
- West Facing Home
- Vinyl Fence
- Mature Landscaping
- Private Lot
- Irrigation
- Oak Trees
- Property is zoned RSF3
HOA Fees
- $50 Monthly HOA Fees
Parking
- 3 Car Attached Garage
- Ground Level Parking
- Garage Door Opener
- Driveway
Property Views
- Woods
- Park or Greenbelt
- Pool
Home Design
- Traditional Architecture
- Slab Foundation
- Shingle Roof
- Block Exterior
- Stucco
Interior Spaces
- 2,335 Sq Ft Home
- 1-Story Property
- Vaulted Ceiling
- Ceiling Fan
- Blinds
- Sliding Doors
- Great Room
- Family Room Off Kitchen
- Separate Formal Living Room
- Den
- Sun or Florida Room
- Inside Utility
- Attic
Kitchen
- Microwave
- Dishwasher
- Wine Refrigerator
- Disposal
Flooring
- Wood
- Ceramic Tile
Bedrooms and Bathrooms
- 4 Bedrooms
- Split Bedroom Floorplan
- Walk-In Closet
- 3 Full Bathrooms
Laundry
- Laundry Room
- Dryer
- Washer
Home Security
- Home Security System
- Security Lights
- Hurricane or Storm Shutters
Pool
- Screened Pool
- Heated In Ground Pool
- Gunite Pool
- Fence Around Pool
- Pool Tile
Outdoor Features
- Screened Patio
- Exterior Lighting
- Private Mailbox
- Front Porch
Schools
- Fruitville Elementary School
- Mcintosh Middle School
- Sarasota High School
Utilities
- Central Heating and Cooling System
- Underground Utilities
- Electric Water Heater
- Septic Tank
- Cable TV Available
Listing and Financial Details
- Visit Down Payment Resource Website
- Tax Lot 6
- Assessor Parcel Number 0052030043
Community Details
Overview
- Association fees include common area taxes, escrow reserves fund, management, private road
- Maureen Schoening Association, Phone Number (941) 706-0920
- Built by Morrison
- The Oaks At Woodland Community
- The Oaks At Woodland Park Ph 1 Subdivision
- The community has rules related to deed restrictions
Recreation
- Fishing
Map
Home Values in the Area
Average Home Value in this Area
Tax History
| Year | Tax Paid | Tax Assessment Tax Assessment Total Assessment is a certain percentage of the fair market value that is determined by local assessors to be the total taxable value of land and additions on the property. | Land | Improvement |
|---|---|---|---|---|
| 2024 | $4,074 | $348,859 | -- | -- |
| 2023 | $4,074 | $338,698 | $0 | $0 |
| 2022 | $3,280 | $268,542 | $0 | $0 |
| 2021 | $3,227 | $260,720 | $0 | $0 |
| 2020 | $3,228 | $257,120 | $0 | $0 |
| 2019 | $3,110 | $251,339 | $0 | $0 |
| 2018 | $2,868 | $233,308 | $0 | $0 |
| 2017 | $2,853 | $228,509 | $0 | $0 |
| 2016 | $2,851 | $329,700 | $100,700 | $229,000 |
| 2015 | $2,899 | $298,700 | $95,300 | $203,400 |
| 2014 | $2,887 | $217,231 | $0 | $0 |
Property History
| Date | Event | Price | List to Sale | Price per Sq Ft |
|---|---|---|---|---|
| 01/30/2024 01/30/24 | Pending | -- | -- | -- |
| 01/26/2024 01/26/24 | For Sale | $799,900 | -- | $343 / Sq Ft |
Purchase History
| Date | Type | Sale Price | Title Company |
|---|---|---|---|
| Warranty Deed | $799,900 | None Listed On Document | |
| Quit Claim Deed | $100 | -- | |
| Warranty Deed | $250,000 | -- |
Mortgage History
| Date | Status | Loan Amount | Loan Type |
|---|---|---|---|
| Previous Owner | $1,200,000 | FHA | |
| Previous Owner | $80,000 | No Value Available | |
| Closed | $1,200,000 | No Value Available |
Source: Stellar MLS
MLS Number: A4597270
APN: 0052-03-0043
- 810 Hammockwood Ct
- 743 Stonecrest Dr
- 312 W Cornelius Cir
- 820 Beneva Rd
- 0 Bahia Vista Ct
- 415 Oakwood Blvd E
- 155 Mimosa Cir
- 3845 Gatewood Dr
- 145 Mimosa Dr
- 130 Mimosa Dr
- 4256 King Richard Ln
- 1343 Glendale Cir W Unit 216
- 3414 Spanish Oak Terrace
- 1405 Ingram Ave
- 305 Oakwood Blvd E
- 3410 Spanish Oak Terrace
- 1349 Grand Blvd Unit 1006
- 3409 Spanish Oak Terrace
- 1310 Grand Blvd Unit 202
- 3405 Spanish Oak Terrace

