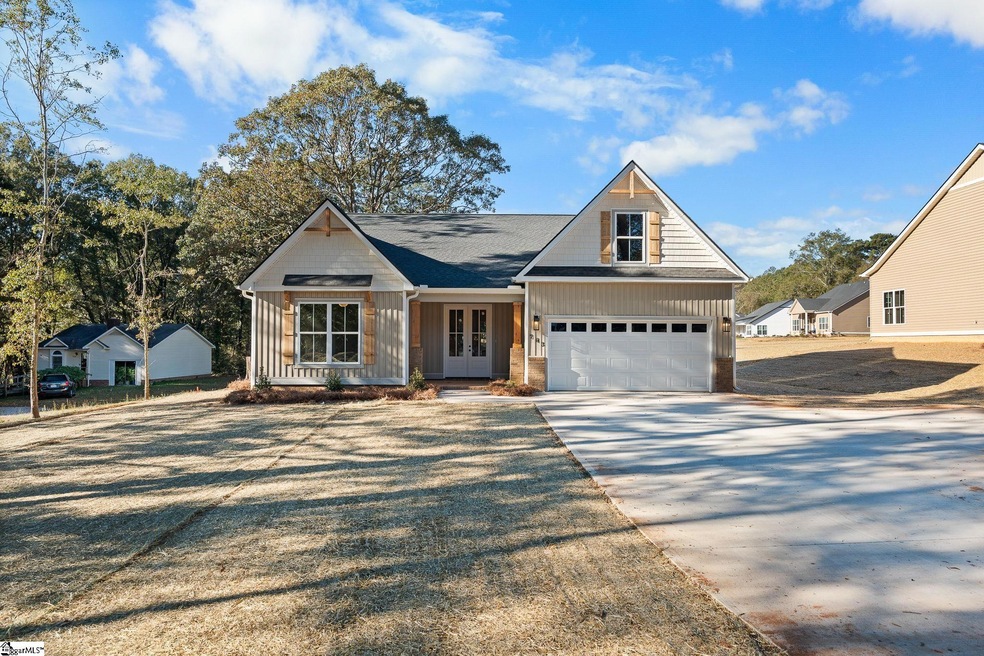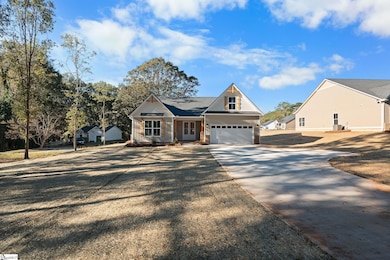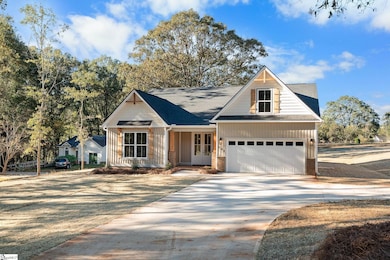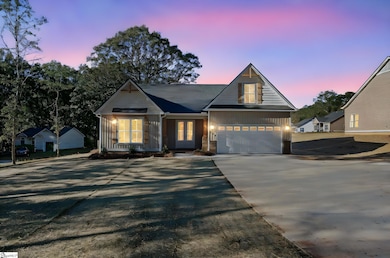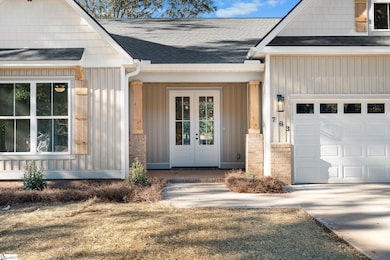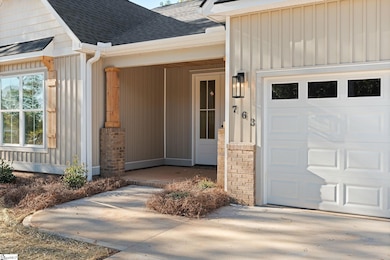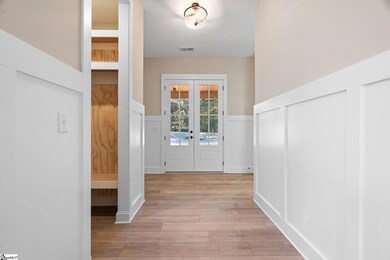763 Cherokee Rd Pelzer, SC 29669
Williamston-Pelzer NeighborhoodEstimated payment $2,260/month
Highlights
- New Construction
- Open Floorplan
- Bonus Room
- West Pelzer Elementary School Rated A-
- Craftsman Architecture
- Quartz Countertops
About This Home
Her name is "Carly Jean," and this home at 763 Cherokee is one of the cutest and most versatile floor plans you've ever seen! This newly built home is one of our favorites. Walking up to this home, you'll notice the double doors, wrapped columns and tongue and groove ceiling. As you cross the threshold, you'll see the board and batten foyer along with a small hallway that leads you to two bedrooms and a guest bathroom. You're sure to love the custom "drop zone" tucked in the foyer area, too! Continuing into the home, you'll find a chef's dream kitchen! A wet bar with sink, wine rack and cabinets with glass uppers reach to the 9' ceiling. In fact, the entire kitchen has cabinets with glass uppers that reach to the ceiling. The accented island has a drop-in sink, dishwasher and bar seating. The kitchen is open to the casual dining area that is open to the large living room, complete with a custom accented, floor to ceiling brick fireplace with cedar mantle. The primary bedroom's en suite is spa-inspired and offers a full tile, walk-in shower, two separate vanities, a linen tower, and a private water closet. The laundry room comes with a few surprises, too! Many cabinets and plentiful countertop space makes laundry work easier. You'll find a few steps nearby that guide you to the bonus room - a great space that can be used a variety of ways. There's also a covered porch, and for great convenience, there's a man door off the garage for easy entry. Just 20 minutes from Downtown Greenville and 15 minutes from Anderson, you'll love being "right in the middle" of great food, shopping, medical, gyms and more!
Home Details
Home Type
- Single Family
Est. Annual Taxes
- $2,379
Lot Details
- 0.78 Acre Lot
- Level Lot
Home Design
- New Construction
- Craftsman Architecture
- Slab Foundation
- Architectural Shingle Roof
- Vinyl Siding
- Aluminum Trim
Interior Spaces
- 1,800-1,999 Sq Ft Home
- 1.5-Story Property
- Open Floorplan
- Wet Bar
- Tray Ceiling
- Smooth Ceilings
- Ceiling height of 9 feet or more
- Ceiling Fan
- Gas Log Fireplace
- Tilt-In Windows
- Living Room
- Dining Room
- Bonus Room
- Pull Down Stairs to Attic
- Fire and Smoke Detector
Kitchen
- Free-Standing Electric Range
- Built-In Microwave
- Dishwasher
- Quartz Countertops
- Disposal
Flooring
- Carpet
- Ceramic Tile
- Luxury Vinyl Plank Tile
Bedrooms and Bathrooms
- 3 Main Level Bedrooms
- Walk-In Closet
- 2 Full Bathrooms
- Garden Bath
Laundry
- Laundry Room
- Laundry on main level
- Washer and Electric Dryer Hookup
Parking
- 2 Car Attached Garage
- Driveway
Outdoor Features
- Patio
- Front Porch
Schools
- Palmetto Elementary And Middle School
- Palmetto High School
Utilities
- Forced Air Heating and Cooling System
- Gas Water Heater
- Septic Tank
Community Details
- Built by Ambria Properties LLC
Listing and Financial Details
- Tax Lot 7
- Assessor Parcel Number 194-00-09-066
Map
Home Values in the Area
Average Home Value in this Area
Property History
| Date | Event | Price | List to Sale | Price per Sq Ft |
|---|---|---|---|---|
| 11/16/2025 11/16/25 | Pending | -- | -- | -- |
| 10/03/2025 10/03/25 | For Sale | $393,000 | -- | $218 / Sq Ft |
Source: Greater Greenville Association of REALTORS®
MLS Number: 1571221
- 801 Cherokee Rd
- 767 Cherokee Rd
- 750 Cherokee Rd
- 113 Jadewood Dr
- 151 Lesley Rd
- 107 Branchview Dr
- 107 Branchview Dr
- 105 Boggs Rd
- 97 Boggs Rd
- 93 Boggs Rd
- 89 Boggs Rd
- 85 Boggs Rd
- 93 Boggs Rd
- 121 Ashley Dr
- 120 Spearman Dr
- (SC)The Ellen | Front Entry Plan at Cherokee Knoll
- (SC)The Ava | Front Entry Plan at Cherokee Knoll
- (SC)The Hayden | Front Entry Plan at Cherokee Knoll
- (SC) The Brooks | Front Entry Plan at Cherokee Knoll
- (SC)The Carson | Front Entry Plan at Cherokee Knoll
