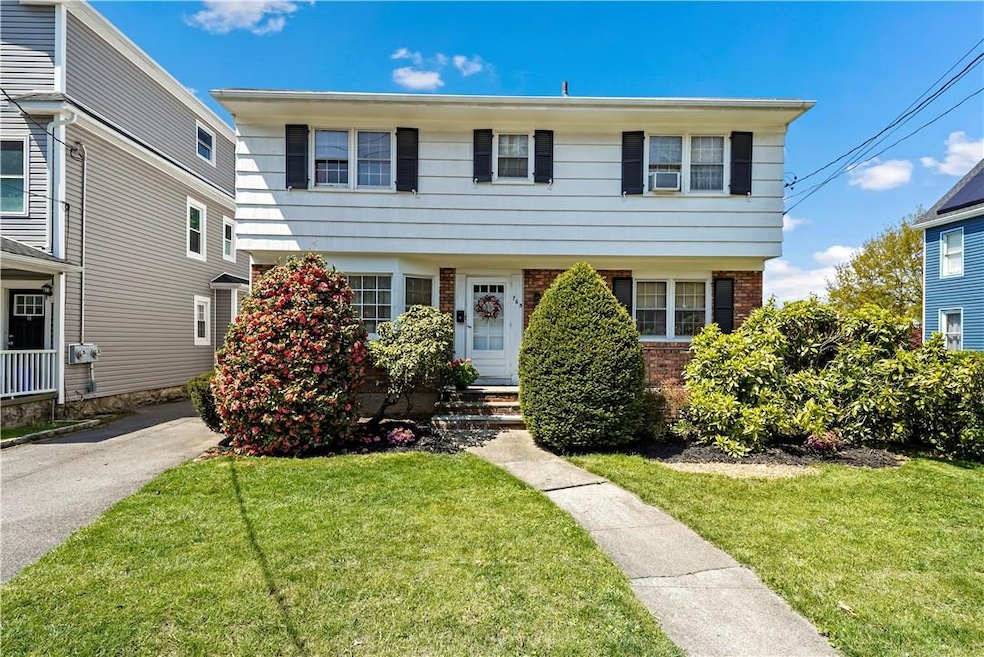
763 Pelhamdale Ave Pelham, NY 10803
Village of Pelham NeighborhoodHighlights
- Colonial Architecture
- Property is near public transit
- Formal Dining Room
- Pelham Memorial High School Rated A+
- Tennis Courts
- 2 Car Detached Garage
About This Home
As of December 2024Looking for a spacious well-built home in Pelham? This home has it all…enter home into large living room adjacent to dining room.
The home features an eat-in kitchen with a separate room for washer and dryer … spacious den /office area and powder room..
Upstairs…4 bedrooms .. master bedroom has separate room with plumbing to add bathroom …walk in cedar closet for furs …..All bedrooms have spacious closets …..full bathroom …..
nice basement with ample room to expand your living quarters when you choose to do so .
You can enter fenced yard through the 1st floor rear kitchen door ,Or access yard from basement .
A driveway that can fit up to 5 vehicles and a large 2 car garage ! Only seconds to the hutch and bus stop with a 12 minute walk to metro north train ….
Additionally there’s a large attic with pull down ladder with giant ceiling fan that cools down the entire home . it’s has good bones … solid foundation …located in Chester Park. Owner says home never floods and parking for 7 vehicles on property !
Easy to show.
… Additional Information: Amenities:Soaking Tub,Storage,ParkingFeatures:2 Car Detached,
Last Agent to Sell the Property
Kafka Realty LLC Brokerage Phone: 914-426-4434 License #10401270627 Listed on: 05/02/2024
Home Details
Home Type
- Single Family
Est. Annual Taxes
- $19,784
Year Built
- Built in 1962
Lot Details
- 5,821 Sq Ft Lot
- Fenced
- Level Lot
Parking
- 2 Car Detached Garage
- Driveway
Home Design
- Colonial Architecture
- Split Level Home
- Brick Exterior Construction
- Frame Construction
- Vinyl Siding
Interior Spaces
- 2,244 Sq Ft Home
- 2-Story Property
- Casement Windows
- Formal Dining Room
- Carpet
- Attic Fan
- Eat-In Galley Kitchen
Bedrooms and Bathrooms
- 4 Bedrooms
- Walk-In Closet
Laundry
- Dryer
- Washer
Unfinished Basement
- Walk-Out Basement
- Basement Fills Entire Space Under The House
Schools
- Hutchinson Elementary School
- Pelham Middle School
- Pelham Memorial High School
Utilities
- Cooling System Mounted To A Wall/Window
- Baseboard Heating
- Heating System Uses Natural Gas
Additional Features
- Patio
- Property is near public transit
Listing and Financial Details
- Exclusions: Chandelier(s),Convection Oven,Dishwasher
- Assessor Parcel Number 159.61-1-23
Community Details
Overview
- Colonial
Recreation
- Tennis Courts
- Park
Ownership History
Purchase Details
Home Financials for this Owner
Home Financials are based on the most recent Mortgage that was taken out on this home.Purchase Details
Similar Homes in the area
Home Values in the Area
Average Home Value in this Area
Purchase History
| Date | Type | Sale Price | Title Company |
|---|---|---|---|
| Executors Deed | $839,000 | Stewart Title Insurance Compan | |
| Executors Deed | $839,000 | Stewart Title Insurance Compan | |
| Deed | $356,303 | -- |
Mortgage History
| Date | Status | Loan Amount | Loan Type |
|---|---|---|---|
| Open | $671,200 | New Conventional | |
| Closed | $671,200 | New Conventional | |
| Previous Owner | $50,000 | Credit Line Revolving |
Property History
| Date | Event | Price | Change | Sq Ft Price |
|---|---|---|---|---|
| 12/19/2024 12/19/24 | Sold | $839,000 | -1.2% | $374 / Sq Ft |
| 10/10/2024 10/10/24 | Pending | -- | -- | -- |
| 09/13/2024 09/13/24 | Price Changed | $849,000 | -5.7% | $378 / Sq Ft |
| 05/02/2024 05/02/24 | For Sale | $900,000 | -- | $401 / Sq Ft |
Tax History Compared to Growth
Tax History
| Year | Tax Paid | Tax Assessment Tax Assessment Total Assessment is a certain percentage of the fair market value that is determined by local assessors to be the total taxable value of land and additions on the property. | Land | Improvement |
|---|---|---|---|---|
| 2024 | $27,164 | $788,000 | $240,000 | $548,000 |
| 2023 | $14,619 | $750,000 | $160,000 | $590,000 |
| 2022 | $14,277 | $701,000 | $160,000 | $541,000 |
| 2021 | $14,187 | $637,500 | $160,000 | $477,500 |
| 2020 | $13,529 | $637,500 | $160,000 | $477,500 |
| 2019 | $19,269 | $619,000 | $160,000 | $459,000 |
| 2018 | $5,301 | $595,000 | $160,000 | $435,000 |
| 2017 | $1,493 | $572,000 | $160,000 | $412,000 |
| 2016 | $14,628 | $545,000 | $160,000 | $385,000 |
| 2015 | -- | $530,000 | $160,000 | $370,000 |
| 2014 | -- | $510,000 | $160,000 | $350,000 |
| 2013 | -- | $495,000 | $160,000 | $335,000 |
Agents Affiliated with this Home
-
W
Seller's Agent in 2024
William Ragone
Kafka Realty LLC
2 in this area
5 Total Sales
-
M
Buyer's Agent in 2024
Michael Robles
DRG Westchester LLC
(646) 320-0655
1 in this area
26 Total Sales
Map
Source: OneKey® MLS
MLS Number: H6302590
APN: 4403-159-061-00001-000-0023
- 838 Pelhamdale Ave Unit 3R
- 50 Askins Place
- 124 Robins Rd Unit 124
- 126 Robins Rd Unit 126
- 118 Robins Rd Unit 118
- 119 Robins Rd Unit 119
- 2 Lockwood Ave Unit 3D
- 2 Lockwood Ave Unit 3B
- 2 Lockwood Ave Unit 1B
- 31 Westwood Ave
- 44 Parkview Dr
- 529 Fourth Ave
- 530 Fourth Ave
- 7 Central Dr
- 26 Alta Dr
- 458 Second Ave
- 448 First Ave
- 76 Parkview Dr
- 77 Interlaken Ave
- 112 Hutchinson Blvd
