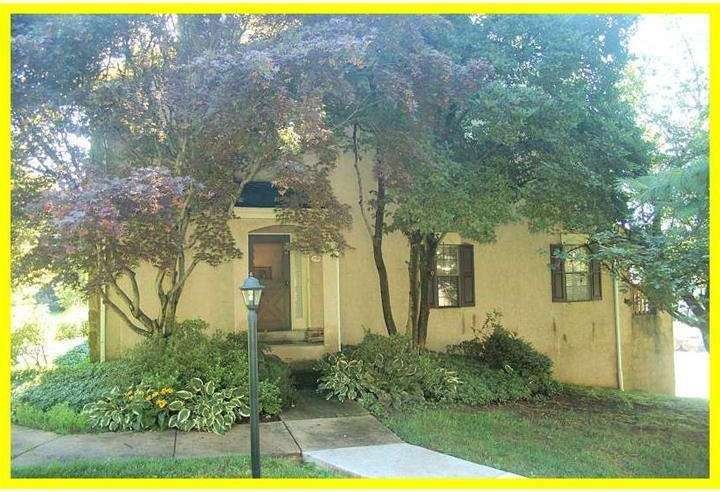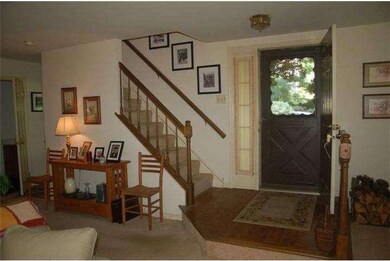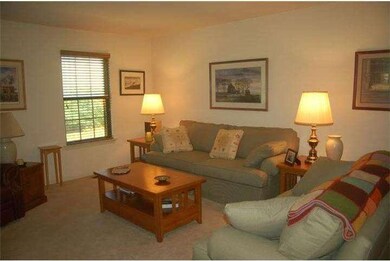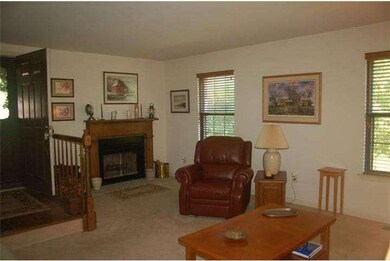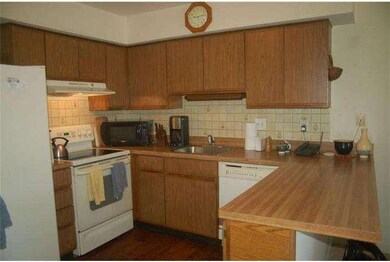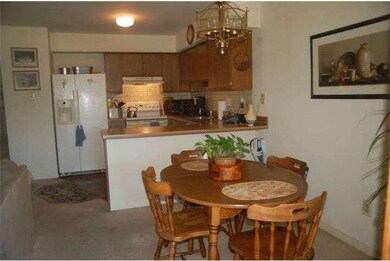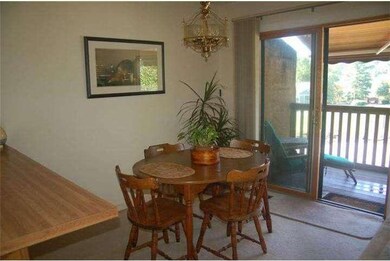
763 Scotch Way Unit 6571 West Chester, PA 19382
East Bradford Township NeighborhoodHighlights
- Deck
- Traditional Architecture
- 1 Fireplace
- Hillsdale Elementary School Rated A
- Wood Flooring
- Community Pool
About This Home
As of January 2025Welcome to this charming 3BR, 2.1BA end unit townhome in popular Bradford Square. This sought after community offers tennis & pool and is located close to major roads, downtown West Chester, schools, parks, shopping and restaurants. The unit offers a spacious Living Room with fireplace, Kitchen with eating area and sliders to the composite deck with awning and a bright & sunny Family Room with ceiling fan. The 2nd floor offers a large Master Bedroom Suite with sitting area, dressing area and lots of closet space, Master Bath with ceramic tile floor and tub, 2 additional Bedrooms, a Hall Bath and Laundry. There is an unfinished 3rd floor Loft that would be perfect as an office. The lower level has a beautiful finished Great Room with Berber carpeting, which could also be used as a playroom, exercise room or media room. A one car Garage, plenty of storage closets and outside exit complete the lower level. Home being sold in "AS IS" condition. A free one-year HOME WARRANTY being offered!!
Last Agent to Sell the Property
LPT Realty, LLC License #RS164185L Listed on: 07/29/2013

Last Buyer's Agent
Kelli Gustaitis
BHHS Fox&Roach-Newtown Square License #TREND:60021310
Townhouse Details
Home Type
- Townhome
Est. Annual Taxes
- $2,734
Year Built
- Built in 1985
Lot Details
- 1,845 Sq Ft Lot
- Property is in good condition
HOA Fees
- $120 Monthly HOA Fees
Parking
- 1 Car Direct Access Garage
- Parking Lot
Home Design
- Traditional Architecture
- Stucco
Interior Spaces
- 2,016 Sq Ft Home
- Property has 3 Levels
- Ceiling Fan
- 1 Fireplace
- Family Room
- Living Room
- Dining Room
- Laundry on upper level
Flooring
- Wood
- Wall to Wall Carpet
- Tile or Brick
- Vinyl
Bedrooms and Bathrooms
- 3 Bedrooms
- En-Suite Primary Bedroom
- 2.5 Bathrooms
Finished Basement
- Basement Fills Entire Space Under The House
- Exterior Basement Entry
Outdoor Features
- Deck
Schools
- Hillsdale Elementary School
- Peirce Middle School
- B. Reed Henderson High School
Utilities
- Forced Air Heating and Cooling System
- Electric Water Heater
Listing and Financial Details
- Tax Lot 0470
- Assessor Parcel Number 51-05 -0470
Community Details
Overview
- Association fees include pool(s), common area maintenance, lawn maintenance, snow removal
- Bradford Square Subdivision
Recreation
- Tennis Courts
- Community Pool
Ownership History
Purchase Details
Home Financials for this Owner
Home Financials are based on the most recent Mortgage that was taken out on this home.Purchase Details
Home Financials for this Owner
Home Financials are based on the most recent Mortgage that was taken out on this home.Purchase Details
Home Financials for this Owner
Home Financials are based on the most recent Mortgage that was taken out on this home.Purchase Details
Home Financials for this Owner
Home Financials are based on the most recent Mortgage that was taken out on this home.Similar Homes in West Chester, PA
Home Values in the Area
Average Home Value in this Area
Purchase History
| Date | Type | Sale Price | Title Company |
|---|---|---|---|
| Special Warranty Deed | $495,000 | None Listed On Document | |
| Special Warranty Deed | $495,000 | None Listed On Document | |
| Deed | $345,000 | Countywide Abstract Lp | |
| Deed | $225,000 | None Available | |
| Deed | $142,900 | -- |
Mortgage History
| Date | Status | Loan Amount | Loan Type |
|---|---|---|---|
| Previous Owner | $241,500 | New Conventional | |
| Previous Owner | $180,000 | New Conventional | |
| Previous Owner | $109,000 | Unknown | |
| Previous Owner | $114,300 | No Value Available |
Property History
| Date | Event | Price | Change | Sq Ft Price |
|---|---|---|---|---|
| 01/29/2025 01/29/25 | Sold | $495,000 | -3.9% | $212 / Sq Ft |
| 12/13/2024 12/13/24 | Pending | -- | -- | -- |
| 11/19/2024 11/19/24 | Price Changed | $514,900 | -4.6% | $220 / Sq Ft |
| 11/11/2024 11/11/24 | For Sale | $539,900 | +56.5% | $231 / Sq Ft |
| 11/07/2019 11/07/19 | Sold | $345,000 | -1.4% | $147 / Sq Ft |
| 08/19/2019 08/19/19 | Pending | -- | -- | -- |
| 08/15/2019 08/15/19 | For Sale | $349,900 | +55.5% | $150 / Sq Ft |
| 11/26/2013 11/26/13 | Sold | $225,000 | -10.0% | $112 / Sq Ft |
| 10/03/2013 10/03/13 | Pending | -- | -- | -- |
| 09/03/2013 09/03/13 | Price Changed | $250,000 | -5.6% | $124 / Sq Ft |
| 07/29/2013 07/29/13 | For Sale | $264,900 | -- | $131 / Sq Ft |
Tax History Compared to Growth
Tax History
| Year | Tax Paid | Tax Assessment Tax Assessment Total Assessment is a certain percentage of the fair market value that is determined by local assessors to be the total taxable value of land and additions on the property. | Land | Improvement |
|---|---|---|---|---|
| 2024 | $3,825 | $131,940 | $20,330 | $111,610 |
| 2023 | $3,792 | $131,940 | $20,330 | $111,610 |
| 2022 | $3,742 | $131,940 | $20,330 | $111,610 |
| 2021 | $3,656 | $131,940 | $20,330 | $111,610 |
| 2020 | $3,249 | $118,000 | $20,330 | $97,670 |
| 2019 | $3,144 | $118,000 | $20,330 | $97,670 |
| 2018 | $3,074 | $118,000 | $20,330 | $97,670 |
| 2017 | $3,005 | $118,000 | $20,330 | $97,670 |
| 2016 | $2,504 | $118,000 | $20,330 | $97,670 |
| 2015 | $2,504 | $118,000 | $20,330 | $97,670 |
| 2014 | $2,504 | $118,000 | $20,330 | $97,670 |
Agents Affiliated with this Home
-
G
Seller's Agent in 2025
Ginnie Stinger
Realty One Group Advocates
-
T
Buyer's Agent in 2025
Thomas Toole III
RE/MAX
-
A
Buyer Co-Listing Agent in 2025
Amy Quaciari
RE/MAX
-
A
Seller's Agent in 2019
Arleen Pecone
RE/MAX
-
G
Seller's Agent in 2013
Gary Mercer
LPT Realty, LLC
-
K
Buyer's Agent in 2013
Kelli Gustaitis
BHHS Fox & Roach
Map
Source: Bright MLS
MLS Number: 1003559527
APN: 51-005-0470.0000
- 722 Scotch Way Unit C-26
- 368 Star Tavern Ln
- 350 Star Tavern Ln
- 301 Star Tavern Ln
- 324 Star Tavern Ln
- 137 Whispering Oaks Dr Unit 2001
- 506 Raymond Dr Unit 4
- 109 S Brandywine St
- 405 N New St
- 222 W Washington St
- 223 W Biddle St
- 320 W Miner St
- 861 Hillsdale Rd
- 321 N Darlington St
- 115 N Darlington St
- 893 Glendale Ln
- 239 W Barnard St
- 730 W Nields St
- 197 Rosewood Dr
- 228 Dean St
