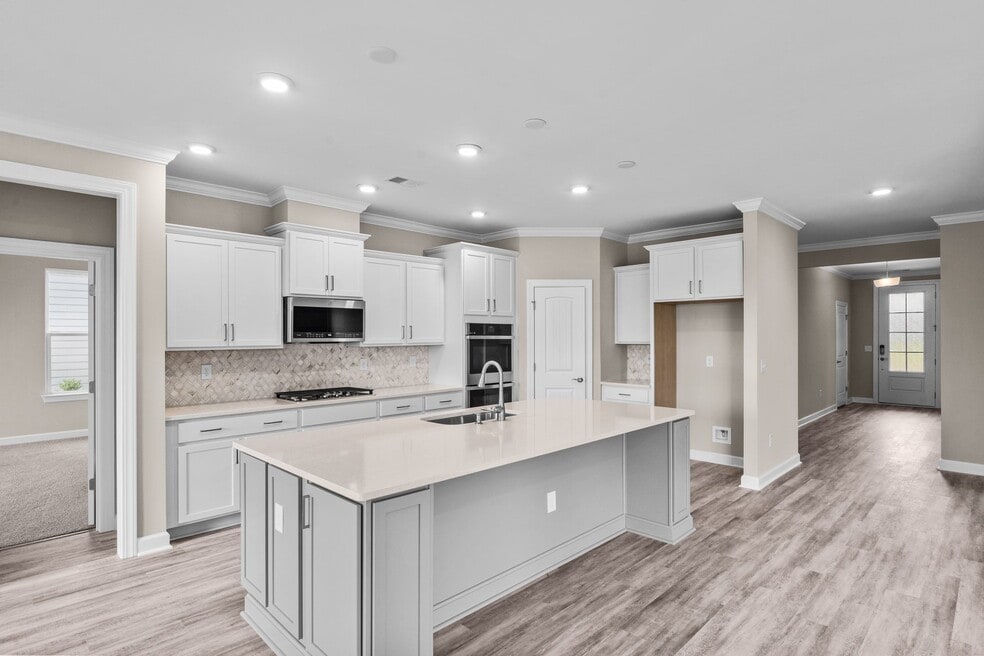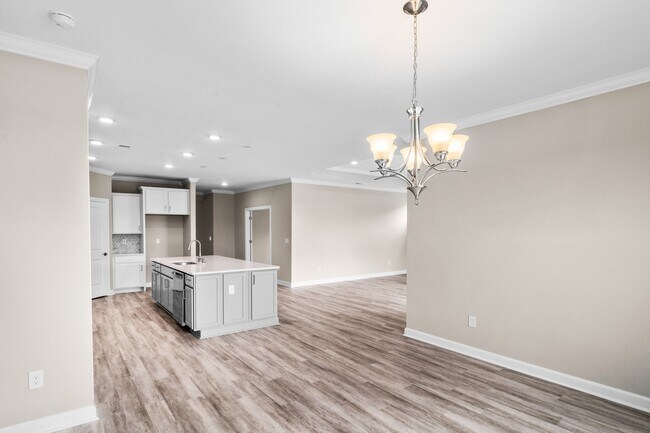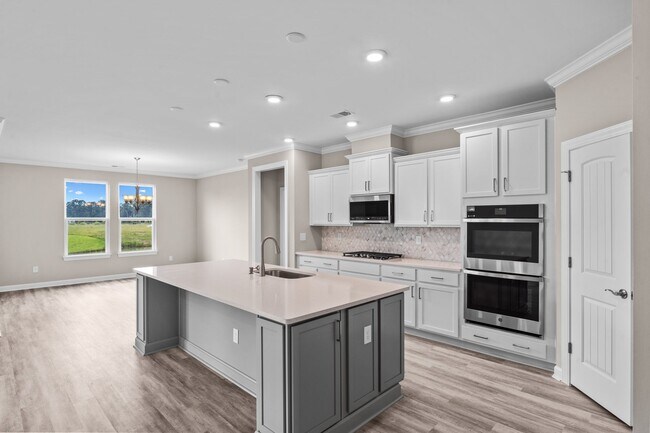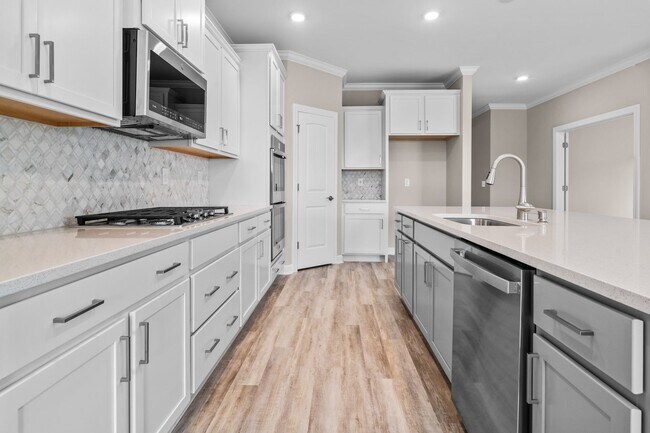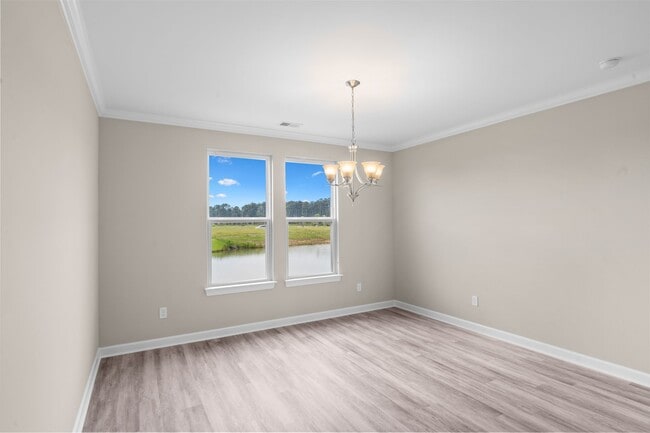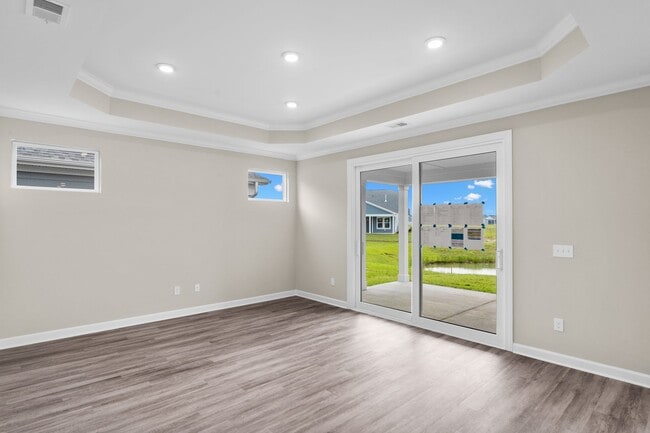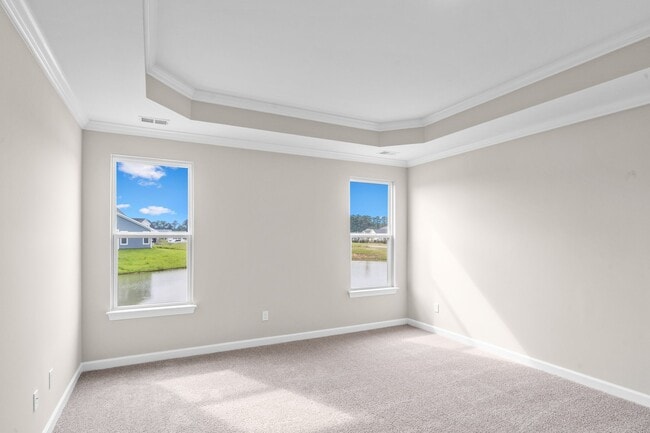
763 St Vincent Loop Little River, SC 29566
Bridgewater - Waterside VillageEstimated payment $3,687/month
Highlights
- Fitness Center
- New Construction
- Clubhouse
- Waterway Elementary School Rated A-
- Community Lake
- Community Pool
About This Home
Step into the Seashore — Where Coastal Comfort Meets Stylish Living With over 2400 square feet of thoughtfully designed first-floor living, the Seashore welcomes you with open arms and breezy, coastal-inspired charm. Enter from a spacious covered front porch into a foyer accented by an optional tray ceiling, setting the tone for the elegance and ease that follows. To your left, two generously sized bedrooms with ample closet space share a full bathroom — ideal for family, guests, or a home office setup. Just ahead, an open dining area invites gatherings. The large, gourmet kitchen island offers additional seating and expansive counter space—perfect for everything from casual brunches to holiday entertaining. Retreat to the luxurious owner’s suite, where an oversized walk-in closet meets a spa-like bath. Make the Seashore your coastal retreat—where comfort, flexibility, and style come home.
Home Details
Home Type
- Single Family
HOA Fees
- $135 Monthly HOA Fees
Parking
- 2 Car Garage
Home Design
- New Construction
Interior Spaces
- 1-Story Property
Bedrooms and Bathrooms
- 3 Bedrooms
- 3 Full Bathrooms
Community Details
Overview
- Association fees include ground maintenance
- Community Lake
Amenities
- Outdoor Cooking Area
- Community Garden
- Community Fire Pit
- Clubhouse
Recreation
- Pickleball Courts
- Bocce Ball Court
- Fitness Center
- Community Pool
- Trails
Map
Other Move In Ready Homes in Bridgewater - Waterside Village
About the Builder
- TBD Highway 17
- Tract 1 Highway 9
- 712 St Vincent Loop Unit Lot 164 - Waterside
- Bridgewater - Waterside Village
- 1008 Menorca Ct Unit 9
- 1004 Menorca Ct Unit 10
- 1020 Menorca Ct Unit 7
- 1527 Breakwater Dr
- 1535 Breakwater Dr
- 1547 Breakwater Dr
- 1011 Menorca Ct Unit 4
- 4183 Golf Ave
- 3500 Golf Ave
- 1001 Menorca Ct Unit 1
- 1551 Breakwater Dr
- 2235 Seagrape Dr
- 1013 Menorca Ct Unit 5
- 1571 Breakwater Dr
- 1017 Menorca Ct Unit 6
- Bridgewater - The Paired Villas
