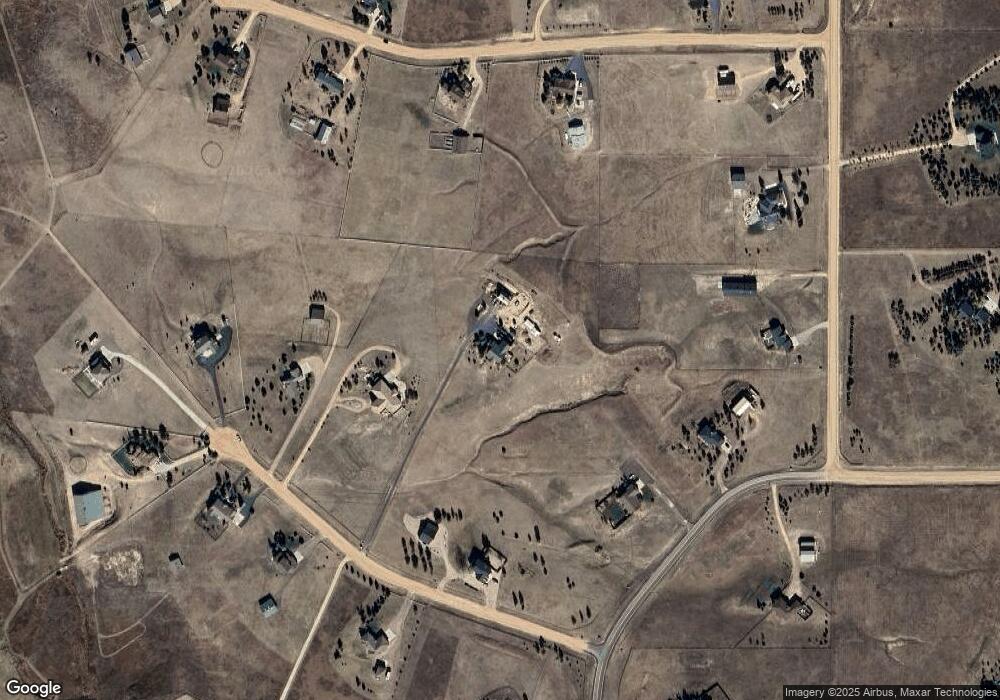7630 Clovis Way Colorado Springs, CO 80908
Estimated Value: $982,000 - $1,187,000
5
Beds
4
Baths
2,161
Sq Ft
$520/Sq Ft
Est. Value
About This Home
This home is located at 7630 Clovis Way, Colorado Springs, CO 80908 and is currently estimated at $1,124,088, approximately $520 per square foot. 7630 Clovis Way is a home located in El Paso County with nearby schools including Ray E Kilmer Elementary School, Lewis-Palmer Middle School, and Lewis-Palmer High School.
Ownership History
Date
Name
Owned For
Owner Type
Purchase Details
Closed on
Aug 18, 2022
Sold by
Paul Kinsey
Bought by
Ellison William L and Ellison Stephanie J
Current Estimated Value
Home Financials for this Owner
Home Financials are based on the most recent Mortgage that was taken out on this home.
Original Mortgage
$866,250
Outstanding Balance
$828,376
Interest Rate
5.54%
Mortgage Type
New Conventional
Estimated Equity
$295,712
Purchase Details
Closed on
Apr 21, 2020
Sold by
Walters Douglas D and Walters Laura L
Bought by
Kinsey Paul and Kinsey Rebekah
Home Financials for this Owner
Home Financials are based on the most recent Mortgage that was taken out on this home.
Original Mortgage
$765,604
Interest Rate
3.3%
Mortgage Type
VA
Purchase Details
Closed on
Aug 30, 2012
Sold by
Reno Kurt D and Reno Pamela J
Bought by
Walters Douglas D and Walters Laura L
Home Financials for this Owner
Home Financials are based on the most recent Mortgage that was taken out on this home.
Original Mortgage
$404,000
Interest Rate
3.56%
Mortgage Type
New Conventional
Purchase Details
Closed on
Jun 14, 2000
Sold by
Cherry Creek Estates Llc
Bought by
Reno Kurt D and Reno Pamela J
Home Financials for this Owner
Home Financials are based on the most recent Mortgage that was taken out on this home.
Original Mortgage
$40,800
Interest Rate
8.3%
Mortgage Type
Stand Alone Second
Create a Home Valuation Report for This Property
The Home Valuation Report is an in-depth analysis detailing your home's value as well as a comparison with similar homes in the area
Home Values in the Area
Average Home Value in this Area
Purchase History
| Date | Buyer | Sale Price | Title Company |
|---|---|---|---|
| Ellison William L | $1,155,000 | -- | |
| Ellison William L | -- | -- | |
| Kinsey Paul | $739,000 | Unified Title Co | |
| Walters Douglas D | $505,000 | Unified Title Company | |
| Reno Kurt D | $53,000 | Security Title |
Source: Public Records
Mortgage History
| Date | Status | Borrower | Loan Amount |
|---|---|---|---|
| Open | Ellison William L | $866,250 | |
| Previous Owner | Kinsey Paul | $765,604 | |
| Previous Owner | Walters Douglas D | $404,000 | |
| Previous Owner | Reno Kurt D | $40,800 |
Source: Public Records
Tax History Compared to Growth
Tax History
| Year | Tax Paid | Tax Assessment Tax Assessment Total Assessment is a certain percentage of the fair market value that is determined by local assessors to be the total taxable value of land and additions on the property. | Land | Improvement |
|---|---|---|---|---|
| 2025 | $4,076 | $71,030 | -- | -- |
| 2024 | $3,964 | $69,110 | $11,310 | $57,800 |
| 2023 | $3,964 | $69,110 | $11,310 | $57,800 |
| 2022 | $3,079 | $55,280 | $8,480 | $46,800 |
| 2021 | $3,670 | $56,870 | $8,730 | $48,140 |
| 2020 | $3,353 | $49,730 | $7,310 | $42,420 |
| 2019 | $3,336 | $49,730 | $7,310 | $42,420 |
| 2018 | $3,089 | $43,500 | $6,190 | $37,310 |
| 2017 | $2,829 | $43,500 | $6,190 | $37,310 |
| 2016 | $2,762 | $41,290 | $6,130 | $35,160 |
| 2015 | $2,760 | $41,290 | $6,130 | $35,160 |
| 2014 | $2,156 | $30,770 | $7,960 | $22,810 |
Source: Public Records
Map
Nearby Homes
- 7674 Paleo Way
- 9787 Owl Perch Loop
- 9755 Owl Perch Loop
- 11809 Flap Jack Ln
- 16811 Early Light Dr
- 8870 Elk Antler Ln
- 10139 Owl Perch Loop
- 8872 Falcon Nest Ct
- 16991 Early Light Dr
- 17111 Early Light Dr
- 11970 Woodridge Terrace
- 11834 Rambling Rd
- 11856 Flap Jack Ln
- 17155 Twinkling Star Ln
- 16750 Early Light Dr
- 18235 Black Forest Rd
- 16815 Papago Way
- 7416 Crow Ct
- 6520 Ropers Point
- 16810 Papago Way
- 7550 Clovis Way
- 17450 Herring Rd
- 7710 Clovis Way
- 17490 Herring Rd
- 7585 Paleo Way
- 7675 Paleo Way
- 18070 Bar x Rd
- 18090 Bar x Rd
- 7390 Clovis Way
- 7495 Paleo Way
- 7465 Clovis Way
- 7385 Clovis Way
- 7625 Clovis Way
- 17755 Bar x Rd
- 7494 Paleo Way
- 7765 Paleo Way
- 7305 Clovis Way
- 7705 Clovis Way
- 17435 Herring Rd
- 7405 Paleo Way
