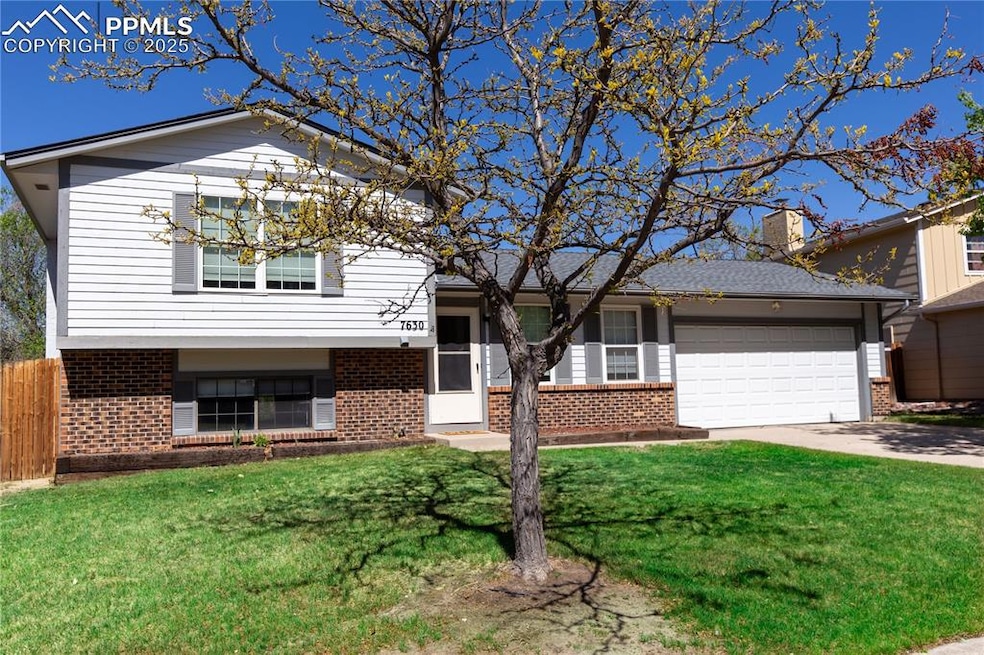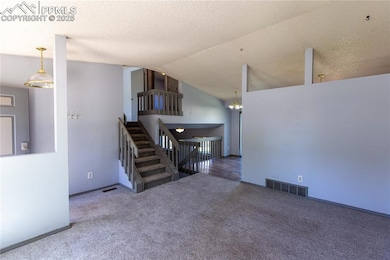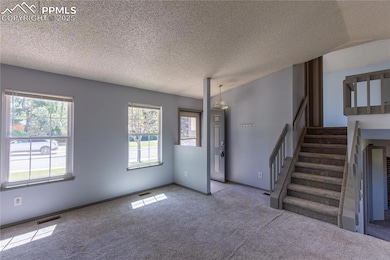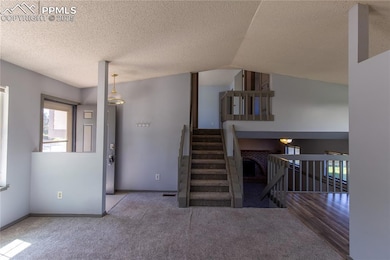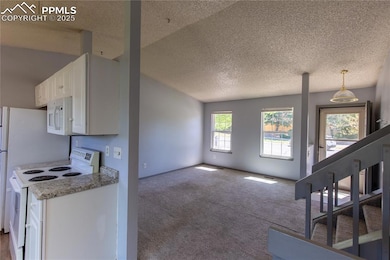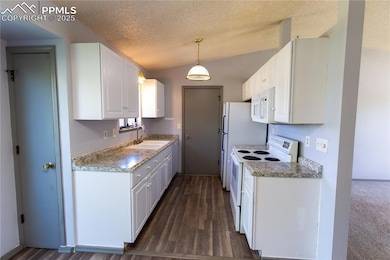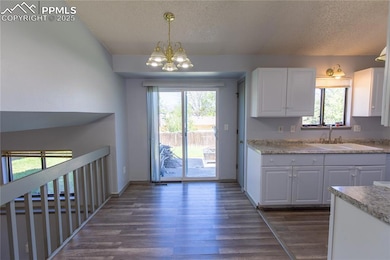
7630 Pebble Path Place Colorado Springs, CO 80920
Briargate NeighborhoodHighlights
- Mountain View
- Property is near a park
- 2 Car Attached Garage
- Mountain Ridge Middle School Rated A-
- Vaulted Ceiling
- Concrete Porch or Patio
About This Home
As of July 2025Don't miss this opportunity! Great Misty Meadows home in move-in condition! New countertops and flooring in kitchen, touch-up paint throughout, professionally cleaned and ready for a quick closing. Quiet Dist. 20 neighborhood close to schools, shopping and parks. Spacious lot with big back yard.
Last Agent to Sell the Property
RE/MAX Real Estate Group LLC Brokerage Phone: 719-534-7900 Listed on: 05/15/2025

Home Details
Home Type
- Single Family
Est. Annual Taxes
- $1,514
Year Built
- Built in 1983
Lot Details
- 7,209 Sq Ft Lot
- Back Yard Fenced
- Landscaped
- Sloped Lot
Parking
- 2 Car Attached Garage
- Garage Door Opener
- Driveway
Home Design
- Tri-Level Property
- Brick Exterior Construction
- Shingle Roof
- Masonite
Interior Spaces
- 1,378 Sq Ft Home
- Vaulted Ceiling
- Ceiling Fan
- Fireplace Features Masonry
- Mountain Views
- Laundry on lower level
Kitchen
- Dishwasher
- Disposal
Flooring
- Carpet
- Laminate
- Vinyl
Bedrooms and Bathrooms
- 3 Bedrooms
Location
- Property is near a park
- Property is near public transit
- Property near a hospital
- Property is near schools
- Property is near shops
Utilities
- Forced Air Heating System
- Heating System Uses Natural Gas
- 220 Volts in Kitchen
- Phone Available
Additional Features
- Ramped or Level from Garage
- Concrete Porch or Patio
Ownership History
Purchase Details
Home Financials for this Owner
Home Financials are based on the most recent Mortgage that was taken out on this home.Purchase Details
Purchase Details
Purchase Details
Home Financials for this Owner
Home Financials are based on the most recent Mortgage that was taken out on this home.Purchase Details
Home Financials for this Owner
Home Financials are based on the most recent Mortgage that was taken out on this home.Purchase Details
Home Financials for this Owner
Home Financials are based on the most recent Mortgage that was taken out on this home.Purchase Details
Purchase Details
Purchase Details
Home Financials for this Owner
Home Financials are based on the most recent Mortgage that was taken out on this home.Purchase Details
Purchase Details
Purchase Details
Similar Homes in Colorado Springs, CO
Home Values in the Area
Average Home Value in this Area
Purchase History
| Date | Type | Sale Price | Title Company |
|---|---|---|---|
| Special Warranty Deed | $399,500 | Stewart Title | |
| Special Warranty Deed | -- | None Listed On Document | |
| Interfamily Deed Transfer | -- | None Available | |
| Interfamily Deed Transfer | -- | Unified Title Company | |
| Interfamily Deed Transfer | -- | Unified Title Company | |
| Interfamily Deed Transfer | -- | None Available | |
| Interfamily Deed Transfer | -- | None Available | |
| Interfamily Deed Transfer | -- | Chicago Title Co | |
| Interfamily Deed Transfer | -- | -- | |
| Interfamily Deed Transfer | -- | -- | |
| Interfamily Deed Transfer | -- | Fahtco | |
| Quit Claim Deed | -- | -- | |
| Deed | -- | -- | |
| Deed | -- | -- |
Mortgage History
| Date | Status | Loan Amount | Loan Type |
|---|---|---|---|
| Open | $392,263 | FHA | |
| Previous Owner | $116,700 | New Conventional | |
| Previous Owner | $128,000 | New Conventional | |
| Previous Owner | $138,400 | New Conventional |
Property History
| Date | Event | Price | Change | Sq Ft Price |
|---|---|---|---|---|
| 07/23/2025 07/23/25 | Sold | $399,500 | 0.0% | $290 / Sq Ft |
| 06/26/2025 06/26/25 | Pending | -- | -- | -- |
| 06/23/2025 06/23/25 | Price Changed | $399,500 | -3.7% | $290 / Sq Ft |
| 05/15/2025 05/15/25 | For Sale | $415,000 | -- | $301 / Sq Ft |
Tax History Compared to Growth
Tax History
| Year | Tax Paid | Tax Assessment Tax Assessment Total Assessment is a certain percentage of the fair market value that is determined by local assessors to be the total taxable value of land and additions on the property. | Land | Improvement |
|---|---|---|---|---|
| 2025 | $1,514 | $26,400 | -- | -- |
| 2024 | $1,460 | $27,480 | $4,690 | $22,790 |
| 2022 | $1,372 | $19,440 | $3,790 | $15,650 |
| 2021 | $1,429 | $20,000 | $3,900 | $16,100 |
| 2020 | $1,227 | $15,940 | $3,250 | $12,690 |
| 2019 | $1,214 | $15,940 | $3,250 | $12,690 |
| 2018 | $1,081 | $13,950 | $2,520 | $11,430 |
| 2017 | $1,077 | $13,950 | $2,520 | $11,430 |
| 2016 | $1,085 | $14,040 | $2,560 | $11,480 |
| 2015 | $1,083 | $14,040 | $2,560 | $11,480 |
| 2014 | $1,013 | $13,120 | $2,560 | $10,560 |
Agents Affiliated with this Home
-

Seller's Agent in 2025
Bill Forsythe
RE/MAX
(719) 229-6718
1 in this area
30 Total Sales
-
H
Buyer's Agent in 2025
Hannah Deblois
EXIT Realty DTC, Cherry Creek, Pikes Peak
(719) 360-9728
2 in this area
15 Total Sales
Map
Source: Pikes Peak REALTOR® Services
MLS Number: 2020373
APN: 63034-12-006
- 3460 Fair Dawn Dr
- 7735 Lindsey Dr
- 3455 Sun River Place
- 7636 Lexington Manor Dr
- 3510 Sydney Terrace
- 3755 Brisbane Dr
- 3605 Brisbane Dr
- 3730 Deep Haven Dr
- 8020 Cooper River Dr
- 8118 Ravenel Dr
- 3831 Smoke Tree Dr
- 3833 Smoke Tree Dr
- 3845 Beltana Dr
- 3906 Smoke Tree Dr
- 3855 Beltana Dr
- 8261 Cooper River Dr
- 7866 Brandy Cir
- 3690 Amelia Island St
- 8140 Freemantle Dr
- 3290 Bunker Hill Dr
