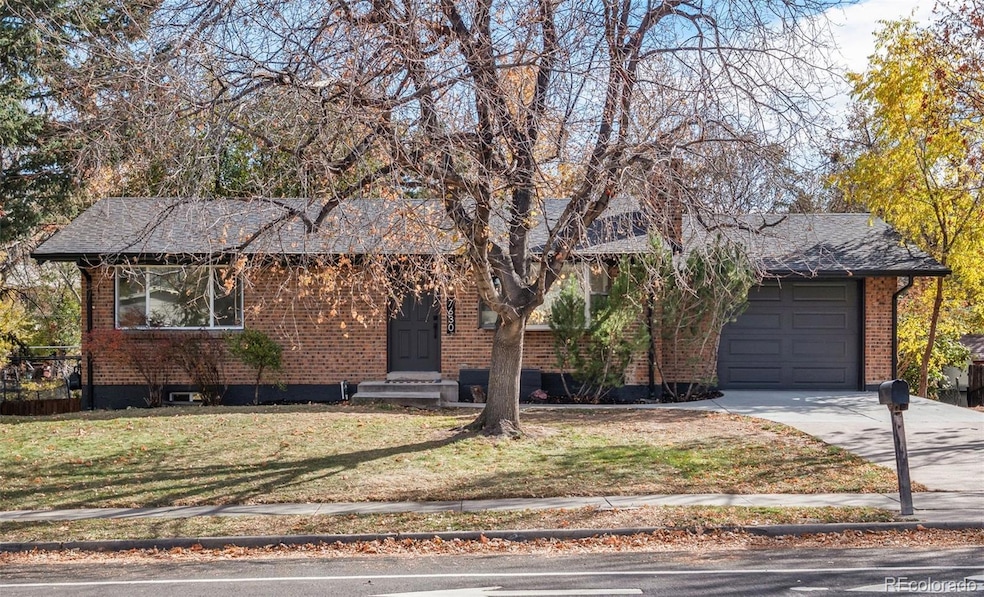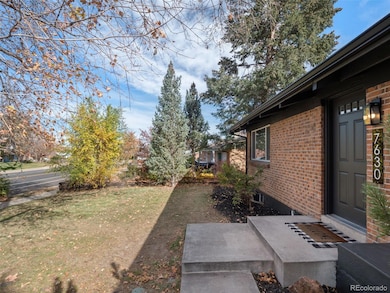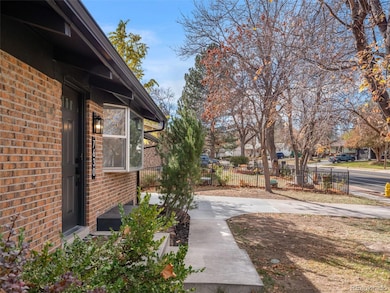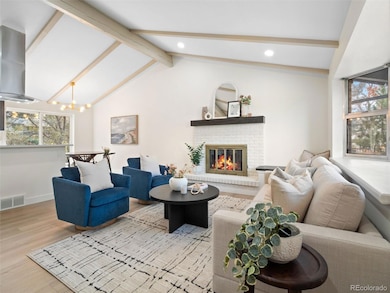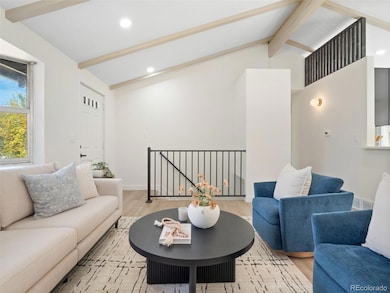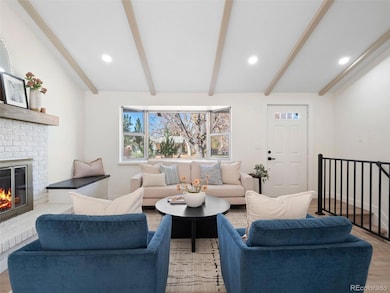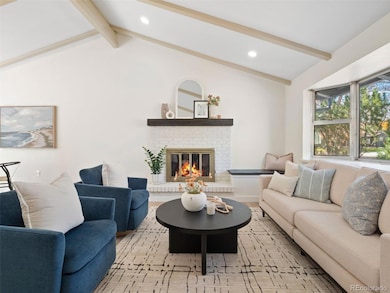7630 Pierce St Arvada, CO 80003
Parkway Estates NeighborhoodEstimated payment $3,538/month
Highlights
- Primary Bedroom Suite
- Living Room with Fireplace
- Traditional Architecture
- Deck
- Vaulted Ceiling
- 3-minute walk to Little Dry Creek Park
About This Home
LOCK IN A RATE OF 5.125% ON THIS FULLY REMODELED BRICK RANCH! Completely reimagined from top to bottom, this stunning ranch home with a walkout basement blends modern design with timeless comfort. Step inside to sunlit living spaces with vaulted ceilings, exposed beams, and large picture windows that bring the outdoors in. Gather around one of two charming brick wood-burning fireplaces, enjoy a drink from the dry bar with mini fridge, or find your focus in the dedicated workspace — perfect for remote work or creative projects. The curated bathrooms feel like a boutique hotel, while the open floor plan makes everyday living and entertaining effortless. Outside, the expansive deck and lush, mature landscaping create a private retreat ideal for morning coffee, evening dinners, or backyard get-togethers. With a new roof, windows, HVAC, water heater, and fresh interior and exterior paint, every detail has been attended to — so you can move right in and start living. The oversized garage offers space for hobbies, tools, and storage. Looking to dip your toes in investing? Arvada is a great location for Short Term Rental, including Airbnb and VRBO rentals! All of this in a prime location near Lake Arbor, with trails, parks, schools, shopping, and dining just a short stroll away. This isn’t just a remodeled home — it’s a place designed for connection, creativity, and comfort. This house comes with a REDUCED RATE as low as 5.125% (APR 5.475%) as of 11/03/2025 through preferred lender. This is a seller paid rate-buydown that reduces the buyer’s interest rate and monthly payment. Terms apply, see disclosures for more information.
Listing Agent
8z Real Estate Brokerage Email: kyndra.forszt@8z.com,303-501-4860 License #100057475 Listed on: 11/06/2025

Home Details
Home Type
- Single Family
Est. Annual Taxes
- $2,838
Year Built
- Built in 1972 | Remodeled
Lot Details
- 10,106 Sq Ft Lot
- Sloped Lot
- Private Yard
Parking
- 1 Car Attached Garage
- Oversized Parking
Home Design
- Traditional Architecture
- Brick Exterior Construction
- Composition Roof
- Wood Siding
Interior Spaces
- 1-Story Property
- Bar Fridge
- Vaulted Ceiling
- Wood Burning Fireplace
- Double Pane Windows
- Bay Window
- Family Room
- Living Room with Fireplace
- 2 Fireplaces
- Dining Room
- Utility Room
- Laundry Room
Kitchen
- Eat-In Kitchen
- Range
- Microwave
- Dishwasher
- Quartz Countertops
- Disposal
Flooring
- Tile
- Vinyl
Bedrooms and Bathrooms
- 4 Bedrooms | 2 Main Level Bedrooms
- Primary Bedroom Suite
Finished Basement
- Fireplace in Basement
- 2 Bedrooms in Basement
Eco-Friendly Details
- Smoke Free Home
Outdoor Features
- Deck
- Patio
Schools
- Swanson Elementary School
- North Arvada Middle School
- Arvada High School
Utilities
- Forced Air Heating and Cooling System
- 220 Volts
- 110 Volts
Community Details
- No Home Owners Association
- Parkway Estates Subdivision
- Greenbelt
Listing and Financial Details
- Exclusions: Staging
- Assessor Parcel Number 081599
Map
Home Values in the Area
Average Home Value in this Area
Tax History
| Year | Tax Paid | Tax Assessment Tax Assessment Total Assessment is a certain percentage of the fair market value that is determined by local assessors to be the total taxable value of land and additions on the property. | Land | Improvement |
|---|---|---|---|---|
| 2024 | $2,841 | $29,293 | $10,310 | $18,983 |
| 2023 | $2,841 | $29,293 | $10,310 | $18,983 |
| 2022 | $2,468 | $25,199 | $8,835 | $16,364 |
| 2021 | $2,509 | $25,925 | $9,090 | $16,835 |
| 2020 | $2,394 | $24,806 | $9,022 | $15,784 |
| 2019 | $2,362 | $24,806 | $9,022 | $15,784 |
| 2018 | $2,074 | $21,184 | $6,591 | $14,593 |
| 2017 | $1,899 | $21,184 | $6,591 | $14,593 |
| 2016 | $1,771 | $18,614 | $5,910 | $12,704 |
| 2015 | $1,549 | $18,614 | $5,910 | $12,704 |
| 2014 | $1,549 | $15,296 | $5,895 | $9,401 |
Property History
| Date | Event | Price | List to Sale | Price per Sq Ft |
|---|---|---|---|---|
| 11/24/2025 11/24/25 | Pending | -- | -- | -- |
| 11/06/2025 11/06/25 | For Sale | $625,000 | -- | $345 / Sq Ft |
Purchase History
| Date | Type | Sale Price | Title Company |
|---|---|---|---|
| Special Warranty Deed | $380,000 | Fitco (First Integrity Title C | |
| Special Warranty Deed | $360,000 | Fitco (First Integrity Title C |
Mortgage History
| Date | Status | Loan Amount | Loan Type |
|---|---|---|---|
| Open | $459,404 | Construction |
Source: REcolorado®
MLS Number: 7723952
APN: 29-362-06-028
- 6972 W 76th Ave
- 6419 W 77th Ave
- 6431 W 77th Place
- 6413 W 76th Ave
- 7042 W 76th Ave
- 7516 Quay St
- 7936 Marshall Cir
- 7447 Newland St
- 7495 Kendall St
- 7812 Webster Way
- 6621 W 74th Ave
- 6611 W 74th Ave
- 7409 Pierce St
- 6161 W 77th Place
- 6233 W 75th Ave
- 6820 W 80th Cir
- 7402 W 76th Ave
- 7462 Vance St
- 6040 W 75th Dr
- 7390 W 74th Place
