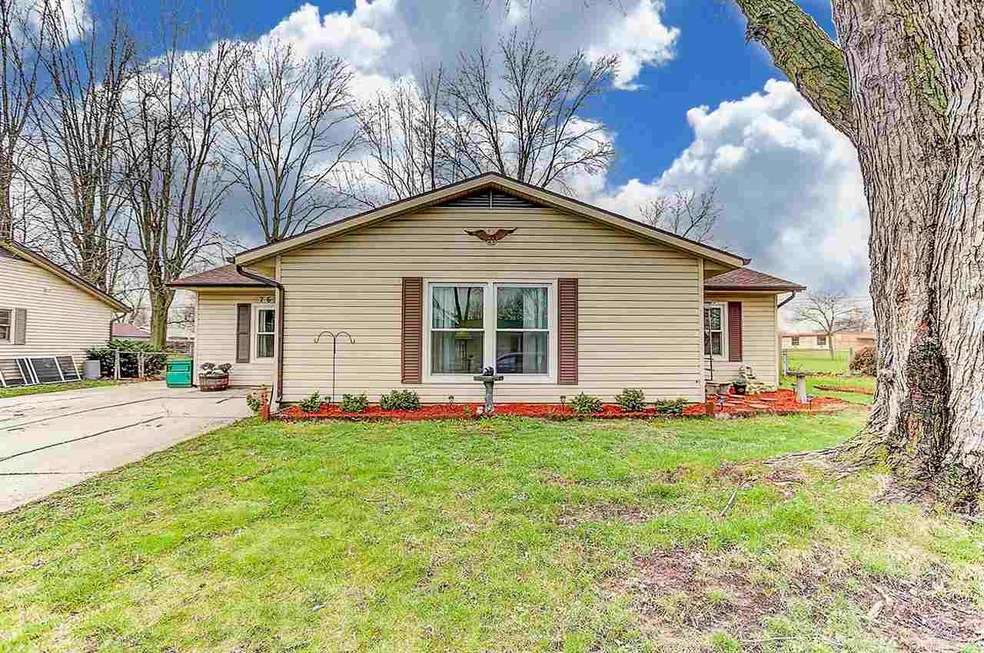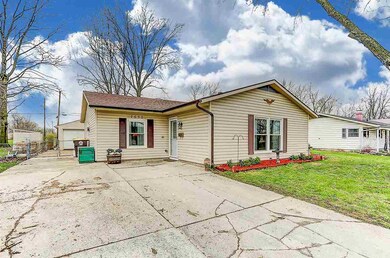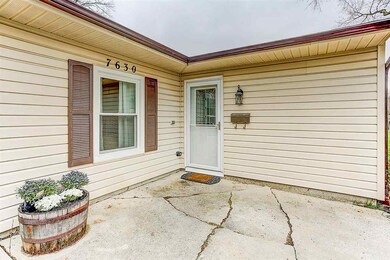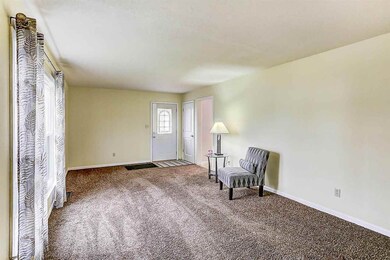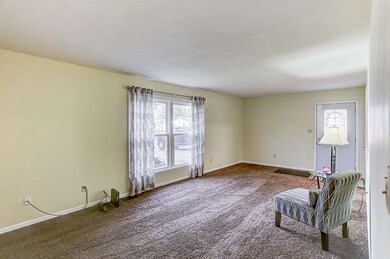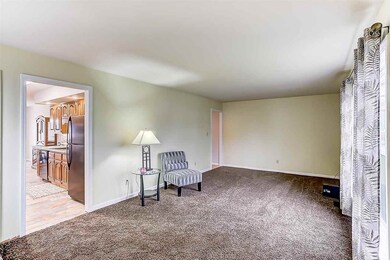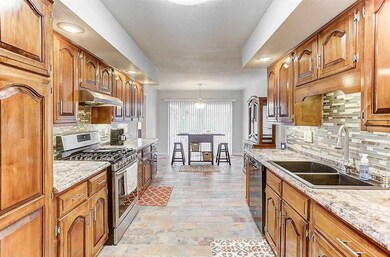
7630 Pinedale Dr Fort Wayne, IN 46819
Southwest Fort Wayne NeighborhoodHighlights
- Ranch Style House
- 1 Car Detached Garage
- Tile Flooring
- Community Pool
- Patio
- Forced Air Heating and Cooling System
About This Home
As of June 2017Very Nicely updated! 3 bedrooms, 1.5 bath home in quiet Avalon Subdivision. The current owners have put a lot of modern updates & love to make this a must see!!! The Kitchen & Nook has been opened for a much more spacious cooking/dining experience. The Windows have been replaced w/a sliding patio doors that overlook the brand new concrete patio. The home offers 2 separate Living spaces for a growing family! Kitchen features Beautiful wood cabinets custom built by Waynedale Lumber, New-counters-sink & faucet-back splash-lighting-paint & custom tile flooring. You will fall in love! PLUS all stainless appliances remain. Both bathrooms have had toilets & vanities replaced. The main bath tub/shower unit has custom tile w/accented glass tile & 2 shower heads. All bedrooms have new paint & closet doors. Newer carpet throughout that has been professionally cleaned. All but one window has been replace. Newer HVAC & water heater. Roof is 9 yrs old. Close to schools. Large fenced in yard. There is also a Large detached garage with a work bench. Fresh landscaping round this out to be a great house!!
Home Details
Home Type
- Single Family
Est. Annual Taxes
- $509
Year Built
- Built in 1961
Lot Details
- 10,123 Sq Ft Lot
- Lot Dimensions are 75x135
- Chain Link Fence
- Level Lot
Parking
- 1 Car Detached Garage
- Driveway
Home Design
- 1,440 Sq Ft Home
- Ranch Style House
- Slab Foundation
- Shingle Roof
- Asphalt Roof
- Vinyl Construction Material
Kitchen
- Gas Oven or Range
- Laminate Countertops
Flooring
- Carpet
- Tile
Bedrooms and Bathrooms
- 3 Bedrooms
Utilities
- Forced Air Heating and Cooling System
- Heating System Uses Gas
Additional Features
- Electric Dryer Hookup
- Patio
- Suburban Location
Community Details
- Community Pool
Listing and Financial Details
- Assessor Parcel Number 02-12-34-128-015.000-074
Ownership History
Purchase Details
Home Financials for this Owner
Home Financials are based on the most recent Mortgage that was taken out on this home.Purchase Details
Home Financials for this Owner
Home Financials are based on the most recent Mortgage that was taken out on this home.Similar Homes in Fort Wayne, IN
Home Values in the Area
Average Home Value in this Area
Purchase History
| Date | Type | Sale Price | Title Company |
|---|---|---|---|
| Interfamily Deed Transfer | $96,000 | Liberty Title & Escrow Co | |
| Warranty Deed | $96,000 | Liberty Title & Escrow Co | |
| Warranty Deed | -- | None Available |
Mortgage History
| Date | Status | Loan Amount | Loan Type |
|---|---|---|---|
| Open | $31,300 | Credit Line Revolving | |
| Closed | $93,000 | New Conventional | |
| Closed | $93,000 | New Conventional | |
| Closed | $94,261 | FHA | |
| Previous Owner | $61,858 | FHA | |
| Previous Owner | $25,000 | Unknown |
Property History
| Date | Event | Price | Change | Sq Ft Price |
|---|---|---|---|---|
| 06/12/2017 06/12/17 | Sold | $96,000 | +1.2% | $67 / Sq Ft |
| 05/05/2017 05/05/17 | Pending | -- | -- | -- |
| 04/07/2017 04/07/17 | For Sale | $94,900 | +50.6% | $66 / Sq Ft |
| 06/29/2012 06/29/12 | Sold | $63,000 | -9.9% | $44 / Sq Ft |
| 06/07/2012 06/07/12 | Pending | -- | -- | -- |
| 02/12/2012 02/12/12 | For Sale | $69,900 | -- | $49 / Sq Ft |
Tax History Compared to Growth
Tax History
| Year | Tax Paid | Tax Assessment Tax Assessment Total Assessment is a certain percentage of the fair market value that is determined by local assessors to be the total taxable value of land and additions on the property. | Land | Improvement |
|---|---|---|---|---|
| 2024 | $1,625 | $165,200 | $23,900 | $141,300 |
| 2023 | $1,615 | $156,300 | $23,900 | $132,400 |
| 2022 | $1,326 | $127,800 | $23,900 | $103,900 |
| 2021 | $1,087 | $109,700 | $17,100 | $92,600 |
| 2020 | $1,071 | $106,900 | $17,100 | $89,800 |
| 2019 | $1,080 | $105,200 | $17,100 | $88,100 |
| 2018 | $999 | $100,100 | $17,100 | $83,000 |
| 2017 | $594 | $78,300 | $17,100 | $61,200 |
| 2016 | $509 | $73,700 | $17,100 | $56,600 |
| 2014 | $544 | $76,600 | $17,100 | $59,500 |
| 2013 | $535 | $76,700 | $17,100 | $59,600 |
Agents Affiliated with this Home
-
Rick Shepherd

Seller's Agent in 2017
Rick Shepherd
Mike Thomas Assoc., Inc
(260) 403-2655
32 in this area
82 Total Sales
-
Evan Riecke

Buyer's Agent in 2017
Evan Riecke
Encore Sotheby's International Realty
(260) 466-0609
70 in this area
273 Total Sales
-
B
Seller's Agent in 2012
Beth Harmes
Ellenberger Brothers Real Estate, Inc.
Map
Source: Indiana Regional MLS
MLS Number: 201714326
APN: 02-12-34-128-015.000-074
- 1711 Maplewood Rd
- 2116 Saint Louis Ave
- 7404 Kingsway Dr
- 2493 Boardwalk Cir Unit Fort Wayne
- 2493 Boardwalk Cir
- 1901 Eileen St
- 2702 Westward Dr
- 2708 Westward Dr
- 6725 Lakewood Ct
- 6510 Old Trail Rd
- 97?? Bluffton Rd
- 6301 Bluffton Rd
- 7110 Winchester Rd
- 2701 Prairie Grove Dr
- 2707 Prairie Grove Dr
- 9105 Bluffton Rd
- 2713 Prairie Grove Dr
- 3412 Mcarthur Dr
- 625 Nightfall Rd
- 3001 Prairie Grove Dr
