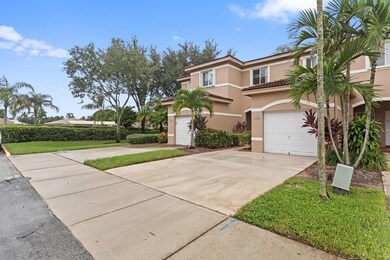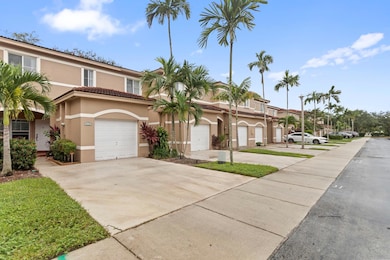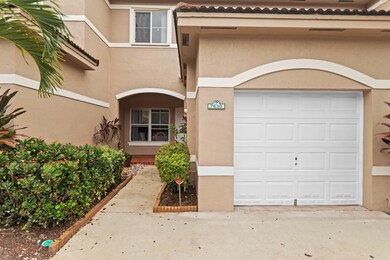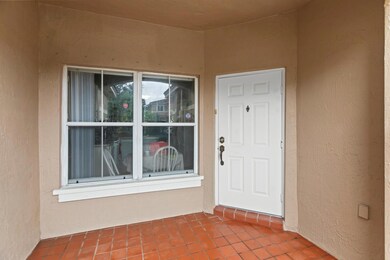Estimated payment $3,179/month
Highlights
- Gated Community
- Fruit Trees
- Walk-In Closet
- Silver Ridge Elementary School Rated 9+
- Hurricane or Storm Shutters
- Patio
About This Home
PRICE JUST REDUCED!!!!!
LOCATED IN A BEAUTIFUL, SOUGHT-AFTER NEIGHBORHOOD, THIS 3 - BEDROOM, 2.5 - BATHROOM TOWNHOME OFFERS TREMENDOUS POTENTIAL! PROPERTY IS DATED, HOWEVER VERY WELL MAINTAINED! JUST MINUTES FROM PREMIER SHOPPING, DINING, AND HIGHLY-RATED SCHOOLS, IT'S THE PERFECT OPPORTUNITY FOR A STARTER HOME OR INVESTORS. THE PROPERTY FEATURES DOWN STAIRS TILE, CARPET UPSTAIRS, EAT IN KITCHEN, HURRICANE SHUTTERS, FENCE IN BACKYARD, MANGO TREE IN THE BACKYARD WITH GREAT BONES AND ENDLESS POSSIBILITIES FOR IMPROVEMENT. WITH A LITTLE LOVE AND CREATIVITY, YOU CAN TRANSFORM THIS SPACE INTO SOMETHING TRULY SPECIAL. ALSO NEAR NOVA UNIVERSITY GREAT FOR STUDENTS. DON'T MISS OUT ON THIS RARE FIND IN AN UNBEATABLE LOCATION!
Townhouse Details
Home Type
- Townhome
Est. Annual Taxes
- $4,670
Year Built
- Built in 2001
Lot Details
- West Facing Home
- Fenced
- Fruit Trees
HOA Fees
- $160 Monthly HOA Fees
Parking
- 1 Car Garage
- Garage Door Opener
- Deeded Parking
Home Design
- Entry on the 1st floor
Interior Spaces
- 1,602 Sq Ft Home
- 2-Story Property
- Family Room
Kitchen
- Self-Cleaning Oven
- Electric Range
- Microwave
- Dishwasher
Flooring
- Carpet
- Tile
Bedrooms and Bathrooms
- 3 Bedrooms | 1 Main Level Bedroom
- Walk-In Closet
Laundry
- Laundry in Garage
- Washer and Dryer
Home Security
Outdoor Features
- Patio
Schools
- Silver Ridge Elementary School
- Driftwood Middle School
- Hollywood Hills High School
Utilities
- Central Heating and Cooling System
- Electric Water Heater
- Cable TV Available
Listing and Financial Details
- Assessor Parcel Number 504133290440
Community Details
Overview
- Southwood Subdivision
Pet Policy
- Pets Allowed
Security
- Card or Code Access
- Phone Entry
- Gated Community
- Hurricane or Storm Shutters
- Impact Glass
- Fire and Smoke Detector
Map
Home Values in the Area
Average Home Value in this Area
Tax History
| Year | Tax Paid | Tax Assessment Tax Assessment Total Assessment is a certain percentage of the fair market value that is determined by local assessors to be the total taxable value of land and additions on the property. | Land | Improvement |
|---|---|---|---|---|
| 2025 | $4,367 | $267,550 | -- | -- |
| 2024 | $4,670 | $260,010 | -- | -- |
| 2023 | $4,670 | $252,440 | $0 | $0 |
| 2022 | $4,290 | $245,090 | $0 | $0 |
| 2021 | $4,216 | $237,960 | $0 | $0 |
| 2020 | $4,227 | $234,680 | $41,220 | $193,460 |
| 2019 | $4,692 | $260,990 | $41,220 | $219,770 |
| 2018 | $4,950 | $236,220 | $41,220 | $195,000 |
| 2017 | $4,866 | $232,920 | $0 | $0 |
| 2016 | $4,586 | $216,000 | $0 | $0 |
| 2015 | $4,427 | $201,900 | $0 | $0 |
| 2014 | $4,361 | $195,790 | $0 | $0 |
| 2013 | -- | $175,570 | $41,220 | $134,350 |
Property History
| Date | Event | Price | Change | Sq Ft Price |
|---|---|---|---|---|
| 04/30/2025 04/30/25 | Price Changed | $493,500 | -0.7% | $308 / Sq Ft |
| 02/28/2025 02/28/25 | Price Changed | $497,000 | -2.5% | $310 / Sq Ft |
| 01/06/2025 01/06/25 | Price Changed | $510,000 | -1.0% | $318 / Sq Ft |
| 11/25/2024 11/25/24 | Price Changed | $515,000 | -2.8% | $321 / Sq Ft |
| 11/01/2024 11/01/24 | For Sale | $530,000 | +112.9% | $331 / Sq Ft |
| 01/27/2017 01/27/17 | Sold | $249,000 | 0.0% | $159 / Sq Ft |
| 12/02/2016 12/02/16 | Pending | -- | -- | -- |
| 11/29/2016 11/29/16 | For Sale | $249,000 | 0.0% | $159 / Sq Ft |
| 11/03/2016 11/03/16 | Off Market | $249,000 | -- | -- |
| 10/17/2016 10/17/16 | Price Changed | $249,000 | -7.4% | $159 / Sq Ft |
| 07/28/2016 07/28/16 | For Sale | $269,000 | -- | $172 / Sq Ft |
Purchase History
| Date | Type | Sale Price | Title Company |
|---|---|---|---|
| Warranty Deed | $249,000 | Title Champs Of Florida Llc |
Mortgage History
| Date | Status | Loan Amount | Loan Type |
|---|---|---|---|
| Open | $17,337 | FHA | |
| Open | $237,236 | FHA | |
| Closed | $243,889 | FHA | |
| Closed | $244,489 | FHA |
Source: BeachesMLS (Greater Fort Lauderdale)
MLS Number: F10469332
APN: 50-41-33-29-0440
- 5217 SW 78th Terrace
- 4792 Sundance Way
- 7702 Paddock Place
- 4991 Madison Lakes Cir W Unit 65
- 8181 Madison Lakes Cir S
- 5008 Naugle Way Unit Stellar 48
- 4650 SW 75th Way
- 7440 Willow Grove Place
- 4800 S Pine Island Rd Unit 70
- 8346 SW 51st St
- Stellar Plan at Marigold
- Reverence Plan at Marigold
- Whitestone Plan at Marigold
- Livingston II Plan at Marigold
- 4281 SW 76th Ave Unit 4281
- 4761 SW 72nd Ave
- 4721 SW 72nd Ave
- 7551 SW 42nd Place
- 8669 SW 51st St
- 4370 SW 82nd Way
- 7893 N Southwood Cir
- 5217 SW 78th Terrace
- 4798 Sundance Way
- 4665 Windmill Ln Unit 4665
- 4649 SW 75th Way
- 4605 SW 75th Way
- 4791 SW 82nd Ave Unit 2P
- 5500 S University Dr
- 7173 Orange Dr Unit 205B
- 7173 Orange Dr Unit 217B
- 4425 SW 70th Terrace
- 8274 SW 42nd Ct
- 4100 SW 76th Ave
- 6847 Lakeside Cir N
- 8657 Blaze Ct
- 8612 Buckskin Manor Unit 58
- 8706 Blaze Ct Unit 1
- 8330 SW 41st St Unit 1
- 4245 S Pine Island Rd
- 4935 SW 66th Terrace







