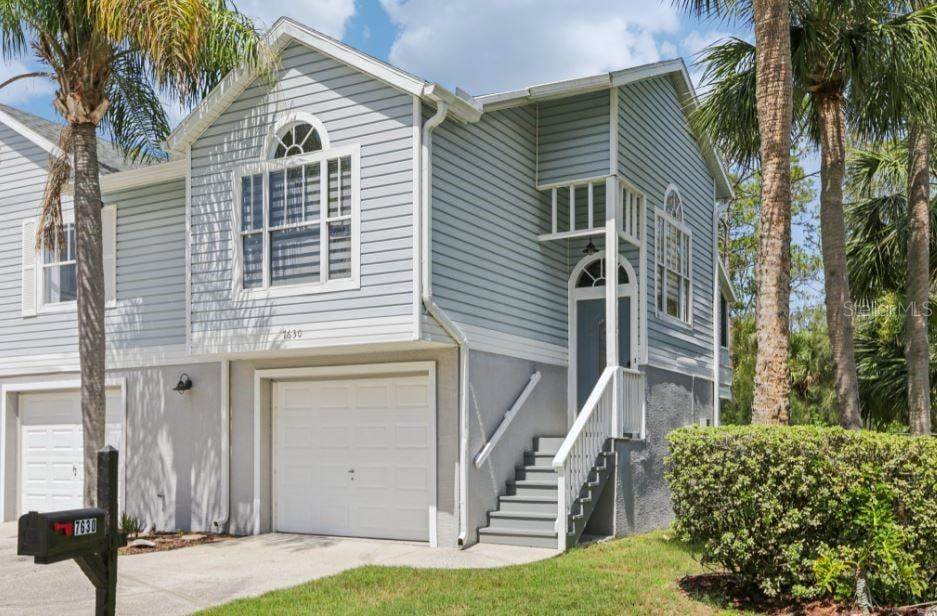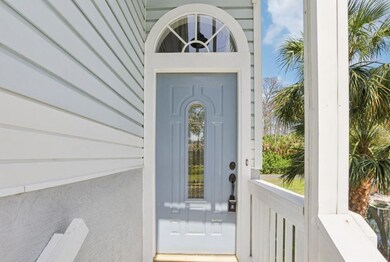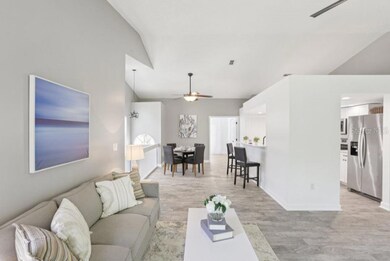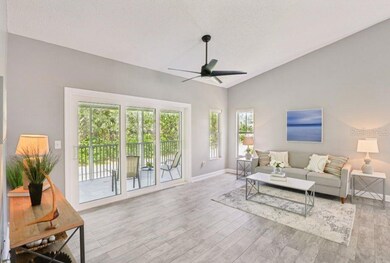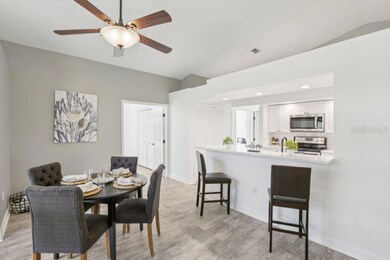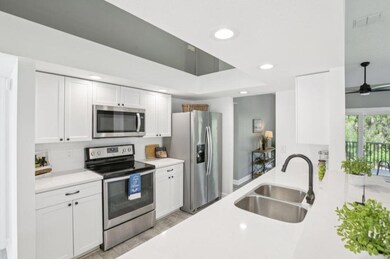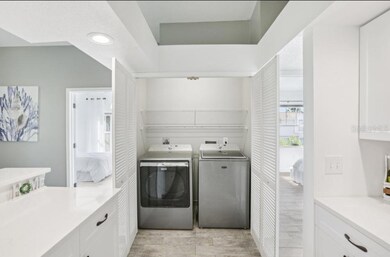7630 Sailwinds Pass Port Richey, FL 34668
Estimated payment $1,662/month
Highlights
- View of Trees or Woods
- End Unit
- Stone Countertops
- Coastal Architecture
- High Ceiling
- Mature Landscaping
About This Home
Under contract-accepting backup offers. Motivated seller! In the highly sought-after golf-cart-friendly community, Marina Palms is where Florida's gulf coast living meets modern comfort. This beautiful corner-lot townhome offers the perfect blend of style, space, and location. An expansive 4-car tandem garage—over 1,200 sq. ft.—provides ample room for vehicles, boats, kayaks, jet skis, or even your own workshop. The light-filled second floor features wood-like porcelain tile, a modern kitchen with quartz countertops, stainless steel appliances, and sleek cabinetry, plus a laundry closet with a top-of-the-line washer and dryer. Step into the enclosed lanai from the living room and enjoy peaceful views of the fountain and manicured grounds. The primary suite is a relaxing retreat with a custom walk-in closet and spa-style bathroom featuring dual sinks and a walk-in shower. Major updates give you peace of mind—roof (2018), HVAC (2018), and water heater (2022). The community offers resort-style amenities including a clubhouse, heated pool, spa, and scenic walking areas—all for a LOW HOA fee of just $185/month (covering lawn care and trash pick-up). Located minutes from Sunset Landing Marina with access to the Cottee River and Gulf of Mexico, as well as Green Key Beach, Hudson Beach, and the Tarpon Springs Sponge Docks. Shopping, dining, and entertainment are nearby, and Tampa International Airport is only 35 minutes away. This move-in-ready home is priced to sell and ready for you now—schedule your private showing today and experience the Marina Palms lifestyle.
Listing Agent
VREELAND REAL ESTATE LLC Brokerage Phone: 877-366-2213 License #3451081 Listed on: 06/17/2025
Townhouse Details
Home Type
- Townhome
Est. Annual Taxes
- $1,955
Year Built
- Built in 1993
Lot Details
- 4,039 Sq Ft Lot
- End Unit
- East Facing Home
- Mature Landscaping
- Landscaped with Trees
HOA Fees
- $185 Monthly HOA Fees
Parking
- 4 Car Attached Garage
- Ground Level Parking
- Garage Door Opener
- Driveway
Home Design
- Coastal Architecture
- Bi-Level Home
- Slab Foundation
- Shingle Roof
- Concrete Siding
- Block Exterior
- Vinyl Siding
- Stucco
Interior Spaces
- 1,229 Sq Ft Home
- High Ceiling
- Ceiling Fan
- Window Treatments
- Sliding Doors
- Entrance Foyer
- Living Room
- Dining Room
- Views of Woods
Kitchen
- Eat-In Kitchen
- Walk-In Pantry
- Range
- Microwave
- Ice Maker
- Dishwasher
- Stone Countertops
- Solid Wood Cabinet
Flooring
- Tile
- Vinyl
Bedrooms and Bathrooms
- 3 Bedrooms
- En-Suite Bathroom
- Walk-In Closet
- 2 Full Bathrooms
- Bathtub with Shower
- Shower Only
Laundry
- Laundry Room
- Washer and Electric Dryer Hookup
Outdoor Features
- Balcony
- Covered Patio or Porch
- Exterior Lighting
- Private Mailbox
Schools
- Richey Elementary School
- Gulf Middle School
- Gulf High School
Utilities
- Central Heating and Cooling System
- Thermostat
- Phone Available
Listing and Financial Details
- Visit Down Payment Resource Website
- Legal Lot and Block 51 / A
- Assessor Parcel Number 16-25-31-0090-00A00-0510
Community Details
Overview
- Association fees include ground maintenance, pool, trash
- Jamie K. Mick Association
- Indian Trace Subdivision
Recreation
- Community Pool
Pet Policy
- Pets Allowed
Map
Home Values in the Area
Average Home Value in this Area
Tax History
| Year | Tax Paid | Tax Assessment Tax Assessment Total Assessment is a certain percentage of the fair market value that is determined by local assessors to be the total taxable value of land and additions on the property. | Land | Improvement |
|---|---|---|---|---|
| 2025 | $1,955 | $196,060 | $21,801 | $174,259 |
| 2024 | $1,955 | $131,380 | -- | -- |
| 2023 | $1,912 | $127,560 | $21,801 | $105,759 |
| 2022 | $1,725 | $123,850 | $0 | $0 |
| 2021 | $1,674 | $120,250 | $16,995 | $103,255 |
| 2020 | $1,663 | $118,598 | $16,995 | $101,603 |
| 2019 | $2,065 | $99,105 | $9,233 | $89,872 |
| 2018 | $1,613 | $84,424 | $7,950 | $76,474 |
| 2017 | $1,511 | $79,810 | $7,950 | $71,860 |
| 2016 | $1,319 | $61,434 | $7,883 | $53,551 |
| 2015 | $1,250 | $59,419 | $7,883 | $51,536 |
| 2014 | $1,087 | $49,896 | $6,026 | $43,870 |
Property History
| Date | Event | Price | List to Sale | Price per Sq Ft | Prior Sale |
|---|---|---|---|---|---|
| 10/31/2025 10/31/25 | Pending | -- | -- | -- | |
| 10/21/2025 10/21/25 | Price Changed | $250,999 | -2.0% | $204 / Sq Ft | |
| 09/16/2025 09/16/25 | Price Changed | $255,999 | -1.5% | $208 / Sq Ft | |
| 08/15/2025 08/15/25 | Price Changed | $259,899 | 0.0% | $211 / Sq Ft | |
| 06/17/2025 06/17/25 | For Sale | $259,900 | +43.6% | $211 / Sq Ft | |
| 05/23/2024 05/23/24 | Sold | $181,000 | -22.9% | $147 / Sq Ft | View Prior Sale |
| 05/02/2024 05/02/24 | Pending | -- | -- | -- | |
| 04/22/2024 04/22/24 | Price Changed | $234,900 | -4.1% | $191 / Sq Ft | |
| 04/02/2024 04/02/24 | For Sale | $244,900 | 0.0% | $199 / Sq Ft | |
| 03/24/2024 03/24/24 | Pending | -- | -- | -- | |
| 02/27/2024 02/27/24 | Price Changed | $244,900 | -2.0% | $199 / Sq Ft | |
| 02/20/2024 02/20/24 | For Sale | $249,900 | 0.0% | $203 / Sq Ft | |
| 02/16/2024 02/16/24 | Pending | -- | -- | -- | |
| 01/12/2024 01/12/24 | For Sale | $249,900 | 0.0% | $203 / Sq Ft | |
| 01/09/2024 01/09/24 | Pending | -- | -- | -- | |
| 01/04/2024 01/04/24 | For Sale | $249,900 | 0.0% | $203 / Sq Ft | |
| 12/30/2023 12/30/23 | Pending | -- | -- | -- | |
| 12/28/2023 12/28/23 | For Sale | $249,900 | -- | $203 / Sq Ft |
Purchase History
| Date | Type | Sale Price | Title Company |
|---|---|---|---|
| Warranty Deed | $193,400 | Aegis Title & Escrow Llc | |
| Warranty Deed | $181,000 | Aegis Title | |
| Interfamily Deed Transfer | -- | Timios Inc | |
| Interfamily Deed Transfer | -- | Timios Inc | |
| Warranty Deed | $110,000 | Attorney | |
| Warranty Deed | $147,500 | Chelsea Title Of The Suncoas | |
| Corporate Deed | $130,000 | Chelsea Title Of The Suncoas | |
| Warranty Deed | $79,900 | -- |
Mortgage History
| Date | Status | Loan Amount | Loan Type |
|---|---|---|---|
| Previous Owner | $140,000 | New Conventional | |
| Previous Owner | $147,000 | Stand Alone First | |
| Previous Owner | $123,500 | Purchase Money Mortgage | |
| Previous Owner | $72,450 | Balloon |
Source: Stellar MLS
MLS Number: TB8395215
APN: 31-25-16-0090-00A00-0510
- 7631 Sailwinds Pass
- 0 Oelsner St
- 4846 Limestone Dr
- 5117 Behms Ct
- 5117 Mallett Dr
- 7804 Wilmar Ct
- 5141 Mallett Dr
- 7822 Wilmar Ct
- 5151 Behms Ct
- 7601 Pier Rd
- 7638 Deedra Cir
- 7635 Pier Rd
- 7804 Chasco St
- 7751 Pier Rd
- 7830 Chasco St
- 5218 Limestone Dr
- 0 Sunset Blvd
- 7332 Janczlik Dr
- 7329 Royal Palm Dr
- 7330 Donna Dr
