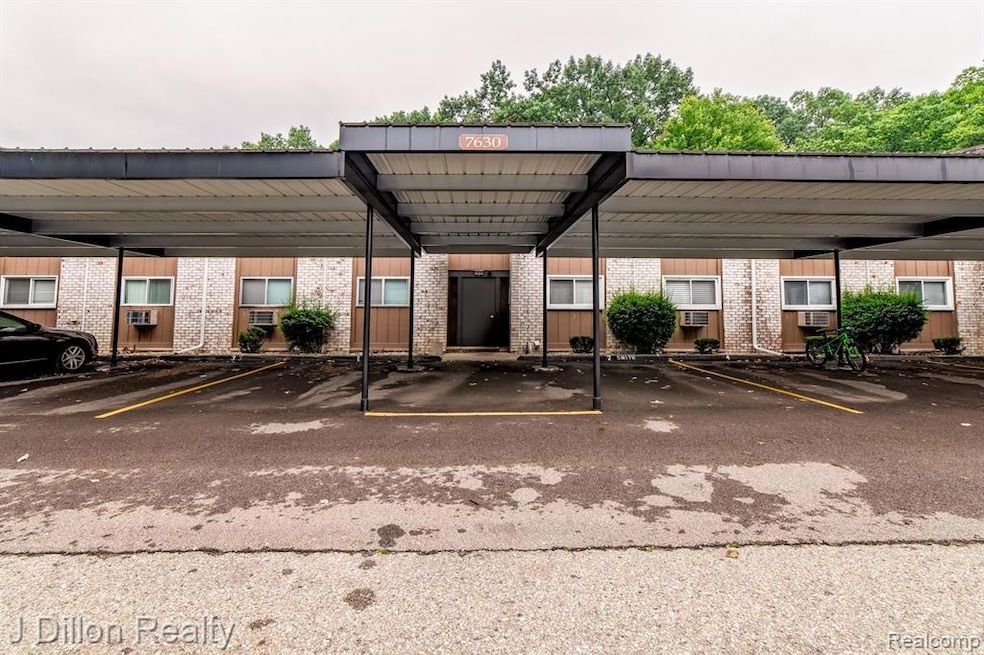7630 Woodview St Unit 2 Westland, MI 48185
Estimated payment $986/month
Highlights
- In Ground Pool
- Clubhouse
- Ground Level Unit
- Frost Middle School Rated A
- Ranch Style House
- Patio
About This Home
Let's Wow the Woodview Condominium complex! Take a look at this beautiful one-bedroom condo in Westland, MI. Featuring updates from top to bottom, this is the definition of a turnkey home. New energy efficient lighting and fixtures throughout. Full newer kitchen remodel featuring updated cabinets, granite counters, ceramic flooring, updated hardware/ fixtures, custom millwork, and luxury appliances. Newer flooring flows through the main living and dining areas and into both bedrooms. Featuring two AC unit(s), and fresh paint throughout. The full bath has ceramic tile newer toilet, vanity and gorgeous ceramic tile and glass shower doors. Featuring a private patio and sliding door backing up to Holiday Park and community inground swimming pool and clubhouse. Woodview condo complex is settled in a convenient location off Central City Parkway in Westland. Immediately located near the location government offices, Westland Shopping Center, and Holiday park! Enjoy summer days in the community in ground swimming pool and common area.
Come take a look while you have the chance!
Property Details
Home Type
- Condominium
Est. Annual Taxes
Year Built
- Built in 1970
HOA Fees
- $245 Monthly HOA Fees
Parking
- Carport
Home Design
- Ranch Style House
- Brick Exterior Construction
- Slab Foundation
- Poured Concrete
- Asphalt Roof
Interior Spaces
- 817 Sq Ft Home
- Ceiling Fan
- Electric Fireplace
- Awning
Kitchen
- Free-Standing Electric Oven
- Microwave
- Dishwasher
- Disposal
Bedrooms and Bathrooms
- 1 Bedroom
- 1 Full Bathroom
Outdoor Features
- In Ground Pool
- Patio
- Exterior Lighting
Location
- Ground Level Unit
Utilities
- Window Unit Cooling System
- Back Up Electric Heat Pump System
- Baseboard Heating
- Programmable Thermostat
- 100 Amp Service
- Electric Water Heater
- Cable TV Available
Listing and Financial Details
- Assessor Parcel Number 56020010186000
Community Details
Overview
- Jo Ann Thurau The Properties Group Management C Association, Phone Number (586) 228-8230
- Wayne County Condo Sub Plan No 103 Subdivision
- The community has rules related to fencing
Amenities
- Clubhouse
- Laundry Facilities
Recreation
- Community Pool
- Tennis Courts
Pet Policy
- Breed Restrictions
- The building has rules on how big a pet can be within a unit
Map
Home Values in the Area
Average Home Value in this Area
Tax History
| Year | Tax Paid | Tax Assessment Tax Assessment Total Assessment is a certain percentage of the fair market value that is determined by local assessors to be the total taxable value of land and additions on the property. | Land | Improvement |
|---|---|---|---|---|
| 2025 | $1,862 | $49,000 | $0 | $0 |
| 2024 | $1,862 | $45,500 | $0 | $0 |
| 2023 | $1,750 | $34,900 | $0 | $0 |
| 2022 | $1,638 | $30,800 | $0 | $0 |
| 2021 | $1,593 | $27,200 | $0 | $0 |
| 2020 | $706 | $23,400 | $0 | $0 |
| 2019 | $678 | $20,000 | $0 | $0 |
| 2018 | $490 | $17,800 | $0 | $0 |
| 2017 | $334 | $15,200 | $0 | $0 |
| 2016 | $646 | $15,000 | $0 | $0 |
| 2015 | $970 | $12,260 | $0 | $0 |
| 2013 | $942 | $9,810 | $0 | $0 |
| 2012 | $1,004 | $10,650 | $0 | $0 |
Property History
| Date | Event | Price | List to Sale | Price per Sq Ft |
|---|---|---|---|---|
| 09/05/2023 09/05/23 | Pending | -- | -- | -- |
| 08/17/2023 08/17/23 | For Sale | $115,000 | -- | $141 / Sq Ft |
Purchase History
| Date | Type | Sale Price | Title Company |
|---|---|---|---|
| Quit Claim Deed | -- | None Listed On Document | |
| Quit Claim Deed | -- | None Available | |
| Warranty Deed | $18,000 | None Available | |
| Deed | $15,000 | Warranty Title Agency Llc | |
| Sheriffs Deed | $45,478 | None Available | |
| Warranty Deed | $67,000 | Metropolitan Title Company |
Source: Realcomp
MLS Number: 20230068853
APN: 56-020-01-0186-000
- 7370 Woodview St Unit 3
- Lot 35 Ravine Dr
- 8228 Quincy Dr
- 37674 Colonial Dr S
- 35863 Hunter Ave Unit 34
- 35692 Hees St
- 35737 Hunter Ave
- 6541 Pembrook Dr
- 35754 Castlewood Ct
- 8740 Oakridge Trail
- 35912 Ann Arbor Trail
- 32238 Meridian Dr
- 35457 Pheasant Ln
- 37378 Amhurst Dr Unit 19
- 0 N Wayne Rd
- 6113 N Parent St
- 6087 N Parent St
- 34153 Warren Rd
- 34014 Kennedy St
- 6026 Wilmer St

