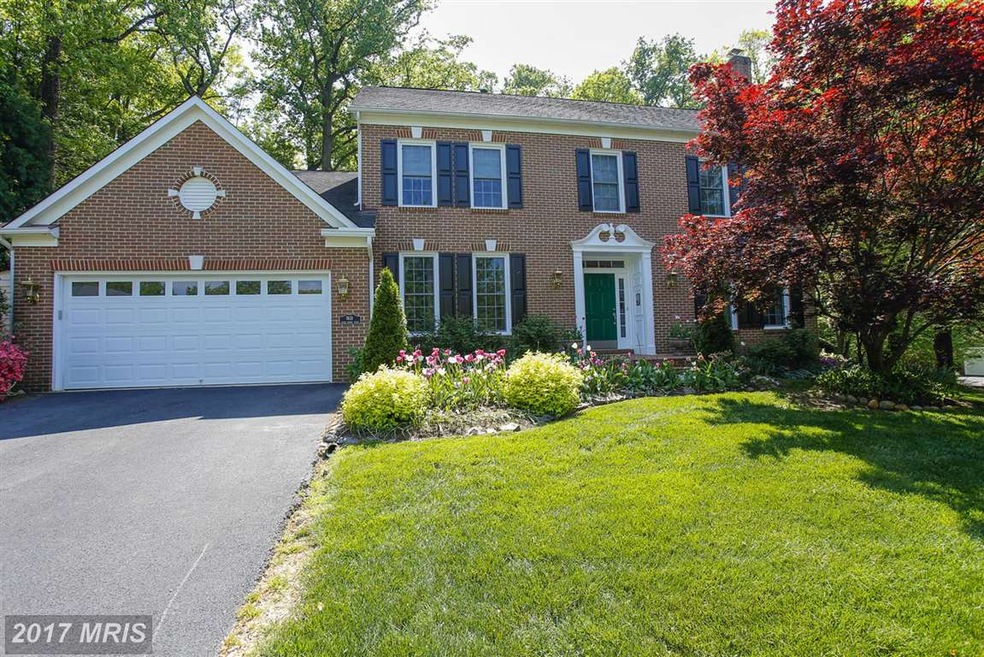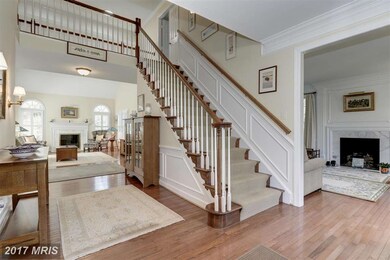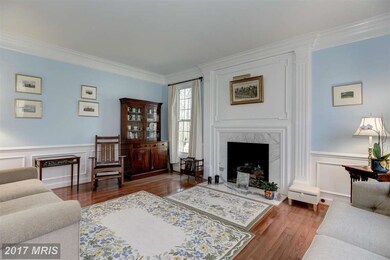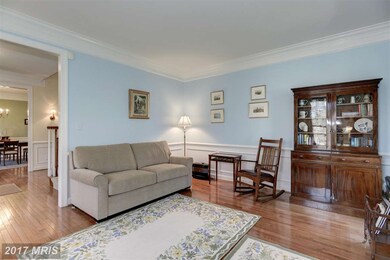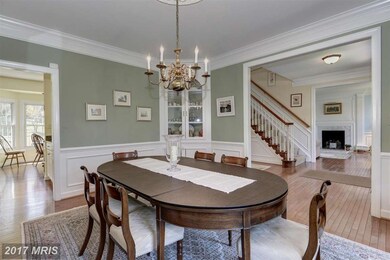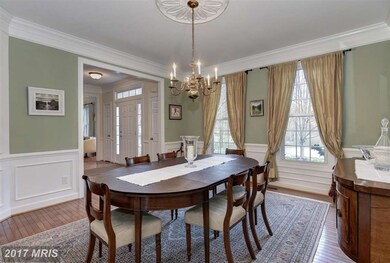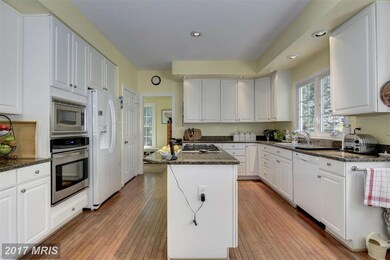
7631 Essex Manor Place Alexandria, VA 22308
Fort Hunt NeighborhoodHighlights
- Eat-In Gourmet Kitchen
- 0.66 Acre Lot
- Colonial Architecture
- Waynewood Elementary School Rated A-
- Open Floorplan
- Vaulted Ceiling
About This Home
As of June 2024Lovely colonial on serene, beautifully landscaped .67 acre culdesac lot in sought after Fenwick Estates. Spacious, open floor plan and vaulted ceilings. Modern kitchen with eat in area opens to two story family room and den. Upper level has four large bedrooms and three baths. Numerous owner improvements inside and out including a beautiful two story deck and stone terrace with water feature.
Last Agent to Sell the Property
TTR Sothebys International Realty License #SP98364370 Listed on: 04/22/2015

Home Details
Home Type
- Single Family
Est. Annual Taxes
- $11,300
Year Built
- Built in 1992
Lot Details
- 0.66 Acre Lot
- Property is in very good condition
- Property is zoned 120
HOA Fees
- $6 Monthly HOA Fees
Parking
- 2 Car Attached Garage
- Front Facing Garage
- Driveway
- Off-Street Parking
Home Design
- Colonial Architecture
- Brick Exterior Construction
- Asphalt Roof
Interior Spaces
- 3,500 Sq Ft Home
- Property has 3 Levels
- Open Floorplan
- Built-In Features
- Wainscoting
- Vaulted Ceiling
- Recessed Lighting
- 2 Fireplaces
- Screen For Fireplace
- Fireplace Mantel
- Double Pane Windows
- Window Treatments
- Window Screens
- Entrance Foyer
- Family Room
- Living Room
- Breakfast Room
- Dining Room
- Den
- Wood Flooring
- Monitored
Kitchen
- Eat-In Gourmet Kitchen
- Built-In Oven
- Cooktop
- Microwave
- Ice Maker
- Dishwasher
- Kitchen Island
- Upgraded Countertops
- Disposal
Bedrooms and Bathrooms
- 4 Bedrooms
- En-Suite Primary Bedroom
- En-Suite Bathroom
Laundry
- Laundry Room
- Front Loading Dryer
- Front Loading Washer
Unfinished Basement
- Walk-Out Basement
- Basement Fills Entire Space Under The House
- Connecting Stairway
- Rear Basement Entry
- Sump Pump
- Space For Rooms
Outdoor Features
- Shed
Schools
- Waynewood Elementary School
- Sandburg Middle School
- West Potomac High School
Utilities
- Humidifier
- Forced Air Heating and Cooling System
- Natural Gas Water Heater
Community Details
- Fenwick Estates Community
- Fenwick Estates Subdivision
Listing and Financial Details
- Tax Lot 6
- Assessor Parcel Number 102-2-22- -6
Ownership History
Purchase Details
Home Financials for this Owner
Home Financials are based on the most recent Mortgage that was taken out on this home.Purchase Details
Home Financials for this Owner
Home Financials are based on the most recent Mortgage that was taken out on this home.Purchase Details
Purchase Details
Home Financials for this Owner
Home Financials are based on the most recent Mortgage that was taken out on this home.Purchase Details
Home Financials for this Owner
Home Financials are based on the most recent Mortgage that was taken out on this home.Similar Homes in Alexandria, VA
Home Values in the Area
Average Home Value in this Area
Purchase History
| Date | Type | Sale Price | Title Company |
|---|---|---|---|
| Deed | $1,415,000 | Fidelity National Title | |
| Warranty Deed | $1,075,000 | -- | |
| Warranty Deed | $1,050,000 | -- | |
| Warranty Deed | $950,000 | -- | |
| Deed | $780,000 | -- |
Mortgage History
| Date | Status | Loan Amount | Loan Type |
|---|---|---|---|
| Open | $1,364,413 | VA | |
| Previous Owner | $974,657 | VA | |
| Previous Owner | $65,000 | Credit Line Revolving | |
| Previous Owner | $760,000 | New Conventional | |
| Previous Owner | $450,000 | New Conventional |
Property History
| Date | Event | Price | Change | Sq Ft Price |
|---|---|---|---|---|
| 07/02/2024 07/02/24 | For Sale | $1,415,000 | 0.0% | $404 / Sq Ft |
| 06/20/2024 06/20/24 | Sold | $1,415,000 | +31.6% | $404 / Sq Ft |
| 05/29/2024 05/29/24 | Pending | -- | -- | -- |
| 07/15/2015 07/15/15 | Sold | $1,075,000 | 0.0% | $307 / Sq Ft |
| 04/28/2015 04/28/15 | Pending | -- | -- | -- |
| 04/22/2015 04/22/15 | For Sale | $1,075,000 | -- | $307 / Sq Ft |
Tax History Compared to Growth
Tax History
| Year | Tax Paid | Tax Assessment Tax Assessment Total Assessment is a certain percentage of the fair market value that is determined by local assessors to be the total taxable value of land and additions on the property. | Land | Improvement |
|---|---|---|---|---|
| 2024 | $16,427 | $1,370,030 | $470,000 | $900,030 |
| 2023 | $15,198 | $1,303,360 | $470,000 | $833,360 |
| 2022 | $14,158 | $1,196,600 | $439,000 | $757,600 |
| 2021 | $14,231 | $1,178,600 | $421,000 | $757,600 |
| 2020 | $13,655 | $1,122,520 | $401,000 | $721,520 |
| 2019 | $13,445 | $1,103,520 | $382,000 | $721,520 |
| 2018 | $12,690 | $1,103,520 | $382,000 | $721,520 |
| 2017 | $12,506 | $1,047,500 | $347,000 | $700,500 |
| 2016 | $12,480 | $1,047,500 | $347,000 | $700,500 |
| 2015 | $11,324 | $983,820 | $347,000 | $636,820 |
| 2014 | $11,300 | $983,820 | $347,000 | $636,820 |
Agents Affiliated with this Home
-
d
Seller's Agent in 2024
datacorrect BrightMLS
Non Subscribing Office
-

Buyer's Agent in 2024
Sharon Wildberger
TTR Sotheby's International Realty
(703) 310-6800
7 in this area
108 Total Sales
-

Buyer Co-Listing Agent in 2024
Heather Corey
TTR Sotheby's International Realty
(703) 989-1183
6 in this area
117 Total Sales
-

Seller's Agent in 2015
Elizabeth Sheehy
TTR Sotheby's International Realty
(703) 298-8143
86 Total Sales
-

Buyer's Agent in 2015
Peter Braun
Long & Foster
(703) 960-3100
25 in this area
257 Total Sales
Map
Source: Bright MLS
MLS Number: 1003697821
APN: 1022-22-0006
- 1104 Lyndale Dr
- 1800 Courtland Rd
- 1807 Courtland Rd
- 7911 Fort Hunt Rd
- 1600 Revere Dr
- 1915 Shannon Ct
- 141 Shannon Ct
- 140 Shannon Ct
- 7935 Wellington Rd
- 7810 Midday Ln
- 7716 Midday Ln
- 1113 Cameron Rd
- 2200 Traies Ct
- 7824 Southdown Rd
- 1937 Marthas Rd
- 8005 Fairfax Rd
- 2203 Nordok Place
- 7831 Southdown Rd
- 7851 Midday Ln
- 2014 Mason Hill Dr
