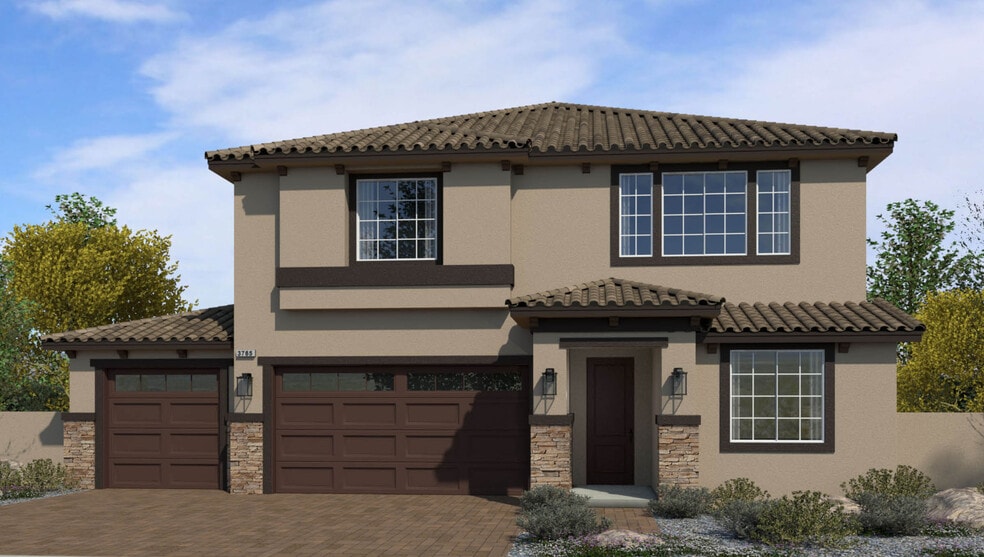
Estimated payment $4,602/month
Highlights
- New Construction
- Community Playground
- Dog Park
- Gated Community
- Trails
About This Home
Discover approximately 3,765 square feet of living space in the 3765 Plan. This two-story Multi-Gen home features 5 bedrooms and 3 bathrooms. The main level of the home features a large, open kitchen and great room. Multi-Gen floor plans offer more than just a spare guest room. It’s two homes — the main home area with a separate suite, private entrances and parking, with the convenience and safety of a connecting door. Additional features include a multi-gen suite and a 3-car garage. Featuring America’s Smart Home, D.R. Horton keeps you close to the people and places you value most. Simplify your life with a dream home that features hands-free communication, remote keyless entry, video doorbell, and so much more! It’s a home that adapts to your lifestyle. And with D.R. Horton's simple buying process and ten-year limited warranty, there's no reason to wait. Images are representational only.
Sales Office
Home Details
Home Type
- Single Family
HOA Fees
- $106 Monthly HOA Fees
Parking
- 3 Car Garage
Home Design
- New Construction
Interior Spaces
- 2-Story Property
Bedrooms and Bathrooms
- 6 Bedrooms
Community Details
Recreation
- Community Playground
- Dog Park
- Recreational Area
- Trails
Additional Features
- Gated Community
Map
Other Move In Ready Homes in Heartland Summit at Tule Springs - Heartland Summit Phase III at Tule Springs
About the Builder
- 7709 Miller Falls Ln Unit Lot 102
- 7663 Miller Falls Ln Unit Lot 100
- 7650 Miller Falls Ln Unit Lot 115
- 7654 Miller Falls Ln Unit 114
- Heartland Summit at Tule Springs - Heartland Summit Phase III at Tule Springs
- 1159 Valerie Lake Place Unit Lot 96
- Heartland Manor at Tule Springs - Heartland Manor Phase III at Tule Springs
- Heartland Falls at Tule Springs - Heartland Falls 3 Car at Tule Springs
- 1409 William Lake Place Unit 55
- 1424 Eva Creek Dr Unit 23
- 1508 Kaylis Cove Place Unit 21
- Heartland Grove at Tule Springs
- Heartland Falls at Tule Springs - Heartland Falls Phase II at Tule Springs
- 1502 Brianna Falls Dr Unit 78
- 1426 Brianna Falls Dr Unit 80
- 1418 Brianna Falls Dr Unit Lot 82
- Heartland Bay at Tule Springs
- Heartland Trails at Tule Springs
- 1301 Johnson Creek Ln Unit Lot 117
- 7387 Raimee Brook St Unit Lot 182
