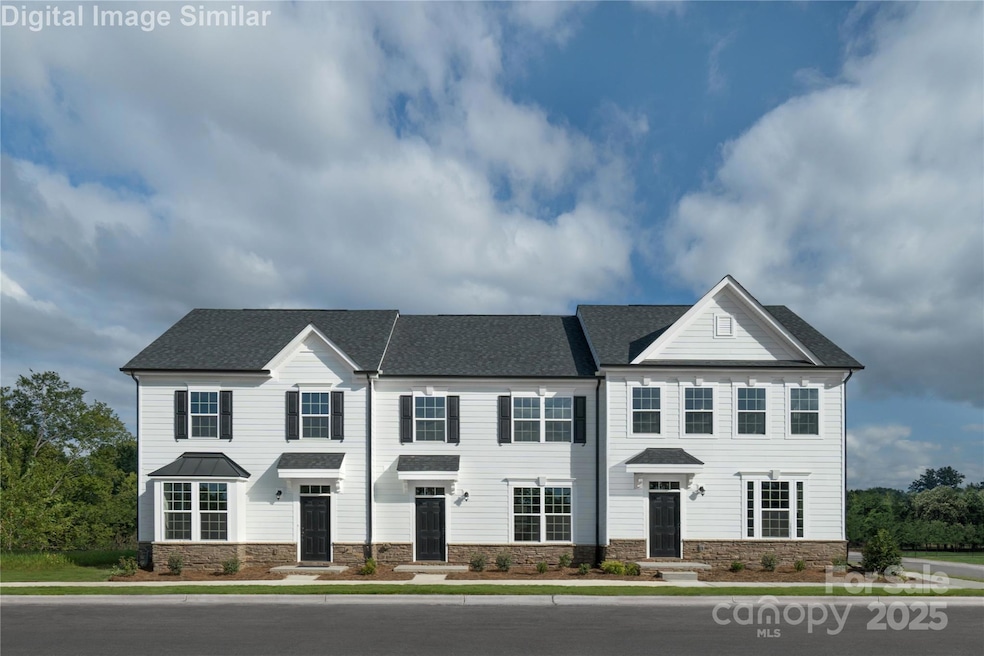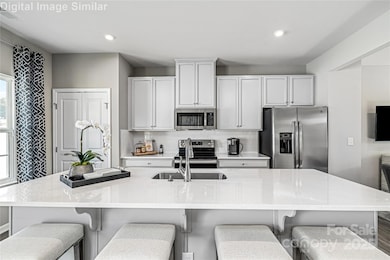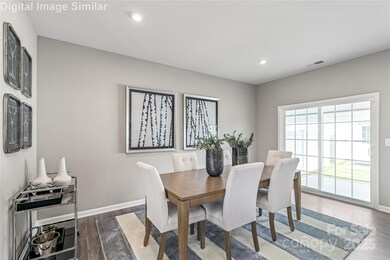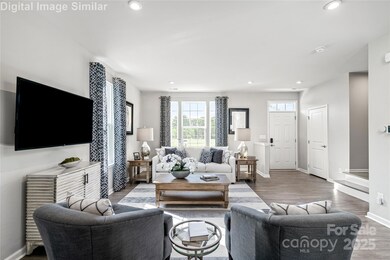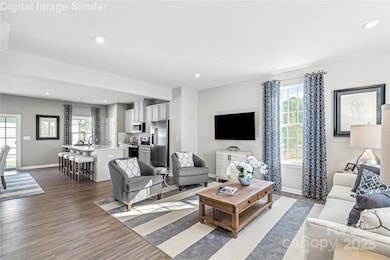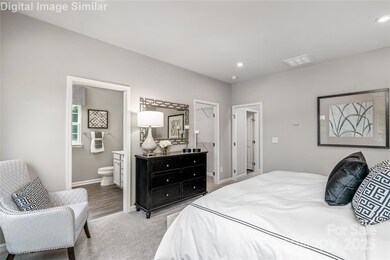
7633 Griffins Gate Rd SW Concord, NC 28025
Estimated payment $2,765/month
Highlights
- Fitness Center
- Under Construction
- Clubhouse
- Patriots Elementary School Rated A-
- Open Floorplan
- Deck
About This Home
Quick Move|In-End Unit! Basement lot! Craftsman open-concept 3-story townhome w/lawn/exterior maintenance all taken care of for you. Highly ranked high school. Enjoy resort-style amenities right outside your front door-a pool, clubhouse, fitness center, playground, volleyball & more. Take a stroll along the scenic trail along the Rocky River. Live in comfort & style in this 3 beds/2.5 baths home. On the main level, enjoy a bright airy kitchen w/a chef's island, quartz countertops; wall tile backsplash, appliances & plenty of 42" cabinets all flowing into the spacious living room w/a 1/2 bath. LVP throughout the main level. Pendant lighting. Your primary suite awaits, w/double vanity & framed shower door, upstairs along w/2 guest beds & 2 full baths. Your laundry room is close to the bedrooms. As a bonus, the lower level includes a 2-car rear garage & a rec room. 2 parking spots! Easy access to groceries & highways, just 5 miles from your new home. Primary residence. Under Construction.
Listing Agent
NVR Homes, Inc./Ryan Homes Brokerage Email: tobrien@ryanhomes.com Listed on: 05/21/2025
Townhouse Details
Home Type
- Townhome
Year Built
- Built in 2025 | Under Construction
Lot Details
- Back Yard Fenced
- Lawn
HOA Fees
- $222 Monthly HOA Fees
Parking
- 2 Car Attached Garage
- Rear-Facing Garage
- Garage Door Opener
- Driveway
Home Design
- Home is estimated to be completed on 9/15/25
- Traditional Architecture
- Brick Exterior Construction
- Vinyl Siding
Interior Spaces
- 2-Story Property
- Open Floorplan
- Insulated Windows
- Entrance Foyer
- Vinyl Flooring
Kitchen
- Gas Cooktop
- Range Hood
- Microwave
- Plumbed For Ice Maker
- Dishwasher
- Kitchen Island
- Disposal
Bedrooms and Bathrooms
- 3 Bedrooms
- Walk-In Closet
Laundry
- Laundry Room
- Washer and Electric Dryer Hookup
Finished Basement
- Walk-Out Basement
- Interior and Exterior Basement Entry
- Natural lighting in basement
Outdoor Features
- Deck
- Front Porch
Schools
- Patriots Elementary School
- C.C. Griffin Middle School
- Hickory Ridge High School
Utilities
- Vented Exhaust Fan
- Heating System Uses Natural Gas
- Underground Utilities
- Tankless Water Heater
- Cable TV Available
Listing and Financial Details
- Assessor Parcel Number 5275137380000
Community Details
Overview
- The Mills At Rocky River Townhomes Condos
- Built by Ryan Homes
- The Mills At Rocky River Townhomes Subdivision, Mendelssohn A Bsmt End Unit Quick Move In Floorplan
- Mandatory home owners association
Amenities
- Clubhouse
Recreation
- Community Playground
- Fitness Center
- Community Pool
- Dog Park
- Trails
Map
Home Values in the Area
Average Home Value in this Area
Property History
| Date | Event | Price | Change | Sq Ft Price |
|---|---|---|---|---|
| 07/20/2025 07/20/25 | For Sale | -- | -- | -- |
| 07/03/2025 07/03/25 | For Sale | $389,990 | 0.0% | $210 / Sq Ft |
| 07/03/2025 07/03/25 | Off Market | $389,990 | -- | -- |
| 06/12/2025 06/12/25 | Price Changed | $389,990 | -0.1% | $210 / Sq Ft |
| 05/21/2025 05/21/25 | For Sale | $390,325 | -- | $211 / Sq Ft |
Similar Homes in Concord, NC
Source: Canopy MLS (Canopy Realtor® Association)
MLS Number: 4262881
- 7631 Griffins Gate Rd SW
- 7349 Childress Dr SW
- Mendelssohn Basement Plan at The Mills at Rocky River - The Mills at Rocky River Townhomes
- Rosecliff Plan at The Mills at Rocky River - The Mills at Rocky River Townhomes
- Mendelssohn Plan at The Mills at Rocky River - The Mills at Rocky River Townhomes
- 7333 Childress Dr South W
- 7332 Childress Dr South W
- 7335 Childress Dr South W
- 1348 Holden Ave SW
- 1344 Holden Ave SW
- 1358 Holden Ave SW
- 1707 Scarbrough Cir SW
- 1686 Scarbrough Cir SW
- 1527 Scarbrough Cir SW
- 1649 Scarbrough Cir SW
- 1556 Scarbrough Cir SW
- 7339 Dover Mill Dr SW
- 1725 Mill Creek Ln SW
- 7434 Dover Mill Dr SW
- 2150 Grist Mill Dr SW
- 7337 Childress Dr SW
- 7345 Elbens Ln SW
- 6923 Babbling Brook Ln
- 6856 Blake Brook Dr
- 1533 Moss Creek Dr
- 2355 Drake Mill Ln SW
- 6694 Sequoia Hills Dr
- 6718 Sequoia Hills Dr
- 1931 Moss Creek Dr
- 7120 Winding Cedar Tr
- 2021 Moss Creek Dr
- 2039 Moss Creek Dr
- 2624 Snap Dragon Dr
- 5209 Moonlight Trail SW
- 2077 Chapel Creek Rd SW
- 5271 Moonlight Trail SW
- 5935 Eastridge Ct
- 1046 Cloverdale Ct
- 5729 Camp Ct SW
- 4287 Kiser Woods Dr SW
