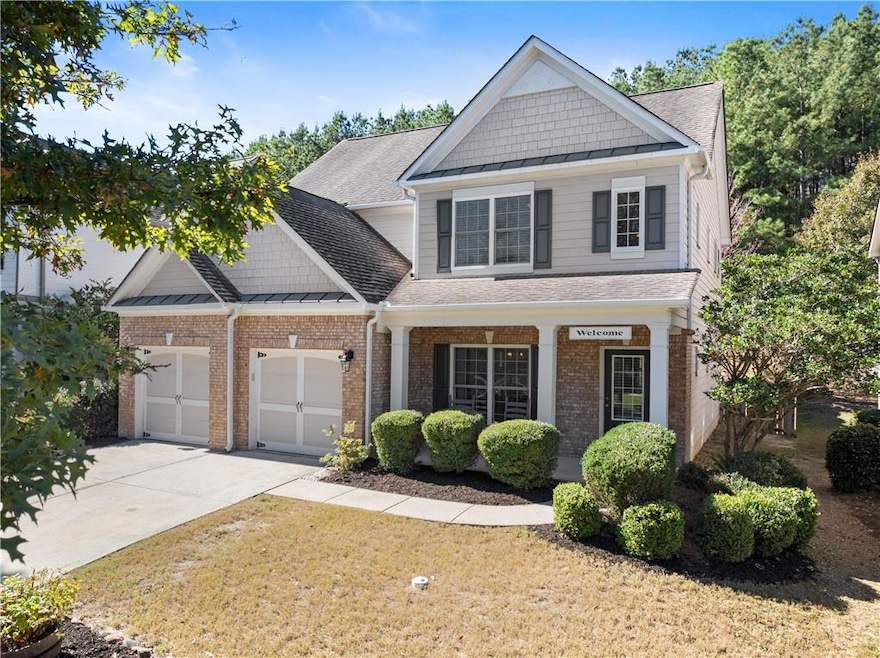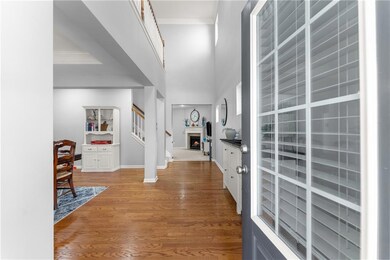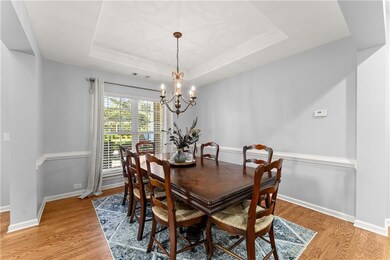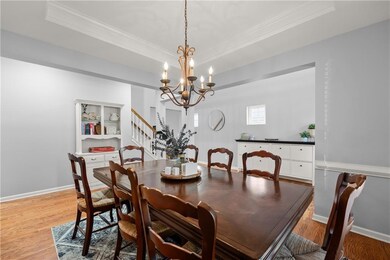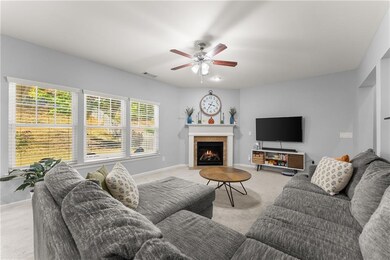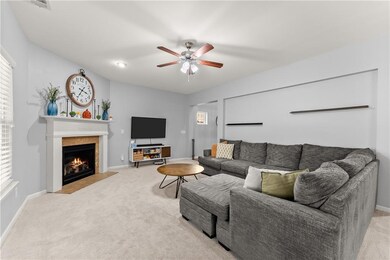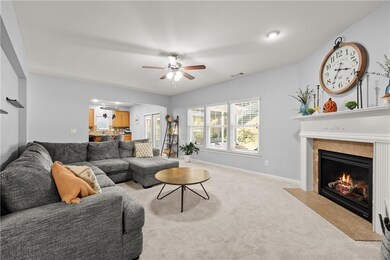7633 Legacy Rd Flowery Branch, GA 30542
Sterling on the Lake NeighborhoodEstimated payment $2,575/month
Highlights
- Separate his and hers bathrooms
- Craftsman Architecture
- Whirlpool Bathtub
- Cherokee Bluff High School Rated A-
- Wood Flooring
- Attic
About This Home
Welcome to Sterling on the Lake! This beautiful two-story home sits on a level front yard in one of Flowery Branch’s most desirable communities. Featuring 3 bedrooms, 2 baths, and an open-concept floor plan, this home offers both comfort and functionality. The main level includes a spacious family room that flows into the kitchen and a separate dining room—perfect for entertaining. Enjoy extra living space with the screened-in porch overlooking the backyard. Upstairs, you’ll find a large open loft area, ideal for a second living room, home office, or playroom as well as the primary suite and 2 additional bedrooms. The primary suite offers a double vanity and a whirlpool jetted tub. Located within walking distance to Cherokee Bluff schools with easy access just behind this particular property. Residents of Sterling on the Lake enjoy resort-style amenities including multiple swimming pools, parks, playgrounds, pickleball and tennis courts, a private lake with fishing and a dock, walking trails, and a clubhouse with fitness center and events year-round. Come see why so many love calling Sterling on the Lake home!
Home Details
Home Type
- Single Family
Est. Annual Taxes
- $4,252
Year Built
- Built in 2007
Lot Details
- 8,276 Sq Ft Lot
- Property fronts a county road
- Level Lot
- Cleared Lot
- Back Yard Fenced
HOA Fees
- $135 Monthly HOA Fees
Parking
- Attached Garage
Home Design
- Craftsman Architecture
- Slab Foundation
- Blown-In Insulation
- Composition Roof
- Brick Front
Interior Spaces
- 2,240 Sq Ft Home
- 2-Story Property
- Crown Molding
- Gas Log Fireplace
- Aluminum Window Frames
- Living Room
- Breakfast Room
- Formal Dining Room
- Loft
- Neighborhood Views
- Laundry Room
- Attic
Kitchen
- Eat-In Kitchen
- Gas Oven
- Gas Range
- Dishwasher
- Solid Surface Countertops
- Wood Stained Kitchen Cabinets
Flooring
- Wood
- Carpet
- Ceramic Tile
Bedrooms and Bathrooms
- 3 Bedrooms
- Separate his and hers bathrooms
- Dual Vanity Sinks in Primary Bathroom
- Whirlpool Bathtub
- Separate Shower in Primary Bathroom
Outdoor Features
- Covered Patio or Porch
Schools
- Spout Springs Elementary School
- Cherokee Bluff Middle School
- Cherokee Bluff High School
Utilities
- Central Heating and Cooling System
- Underground Utilities
- 220 Volts
- Phone Available
- Cable TV Available
Community Details
- Sterling On The Lake Subdivision
- Rental Restrictions
Listing and Financial Details
- Assessor Parcel Number 15047E000144
Map
Home Values in the Area
Average Home Value in this Area
Tax History
| Year | Tax Paid | Tax Assessment Tax Assessment Total Assessment is a certain percentage of the fair market value that is determined by local assessors to be the total taxable value of land and additions on the property. | Land | Improvement |
|---|---|---|---|---|
| 2024 | $5,007 | $178,240 | $32,960 | $145,280 |
| 2023 | $3,406 | $154,240 | $32,960 | $121,280 |
| 2022 | $3,355 | $130,240 | $24,720 | $105,520 |
| 2021 | $2,910 | $122,320 | $18,120 | $104,200 |
| 2020 | $2,989 | $109,000 | $16,800 | $92,200 |
| 2019 | $2,939 | $106,240 | $16,800 | $89,440 |
| 2018 | $2,700 | $94,480 | $13,200 | $81,280 |
| 2017 | $2,458 | $83,960 | $13,200 | $70,760 |
| 2016 | $2,236 | $78,200 | $13,200 | $65,000 |
| 2015 | $1,819 | $74,160 | $12,000 | $62,160 |
| 2014 | $1,819 | $63,120 | $12,000 | $51,120 |
Property History
| Date | Event | Price | List to Sale | Price per Sq Ft | Prior Sale |
|---|---|---|---|---|---|
| 11/19/2025 11/19/25 | Sold | $400,000 | +1.3% | $179 / Sq Ft | View Prior Sale |
| 10/24/2025 10/24/25 | Pending | -- | -- | -- | |
| 10/16/2025 10/16/25 | For Sale | $395,000 | +42.1% | $176 / Sq Ft | |
| 02/24/2020 02/24/20 | Sold | $278,000 | -0.7% | $158 / Sq Ft | View Prior Sale |
| 01/13/2020 01/13/20 | Pending | -- | -- | -- | |
| 01/10/2020 01/10/20 | Price Changed | $279,900 | -1.8% | $159 / Sq Ft | |
| 11/23/2019 11/23/19 | For Sale | $285,000 | +31.9% | $162 / Sq Ft | |
| 12/02/2014 12/02/14 | Sold | $216,000 | -4.0% | $122 / Sq Ft | View Prior Sale |
| 10/27/2014 10/27/14 | Pending | -- | -- | -- | |
| 08/15/2014 08/15/14 | For Sale | $225,000 | 0.0% | $128 / Sq Ft | |
| 05/19/2013 05/19/13 | Rented | $1,600 | 0.0% | -- | |
| 04/19/2013 04/19/13 | Under Contract | -- | -- | -- | |
| 04/01/2013 04/01/13 | For Rent | $1,600 | -- | -- |
Purchase History
| Date | Type | Sale Price | Title Company |
|---|---|---|---|
| Warranty Deed | $278,000 | -- | |
| Warranty Deed | $216,000 | -- | |
| Deed | $230,200 | -- | |
| Deed | $413,500 | -- |
Mortgage History
| Date | Status | Loan Amount | Loan Type |
|---|---|---|---|
| Open | $250,200 | New Conventional | |
| Previous Owner | $223,128 | VA | |
| Previous Owner | $184,130 | New Conventional |
Source: First Multiple Listing Service (FMLS)
MLS Number: 7666382
APN: 15-0047E-00-144
- 7719 Copper Kettle Way
- 7537 Brookstone Cir
- 7525 Brookstone Cir
- 7507 Brookstone Cir
- 7712 Soaring Eagle Dr
- 7835 Keepsake Ln
- 7744 Soaring Eagle Dr
- 7812 Keepsake Ln
- 7804 Keepsake Ln
- 7113 Artisans Way
- 6968 River Rock Dr
- 7020 Cottage Grove Dr
- 6350 Blackjack Rd
- 6956 River Rock Dr
- 6996 River Rock Dr
- 6824 Bungalow Rd
