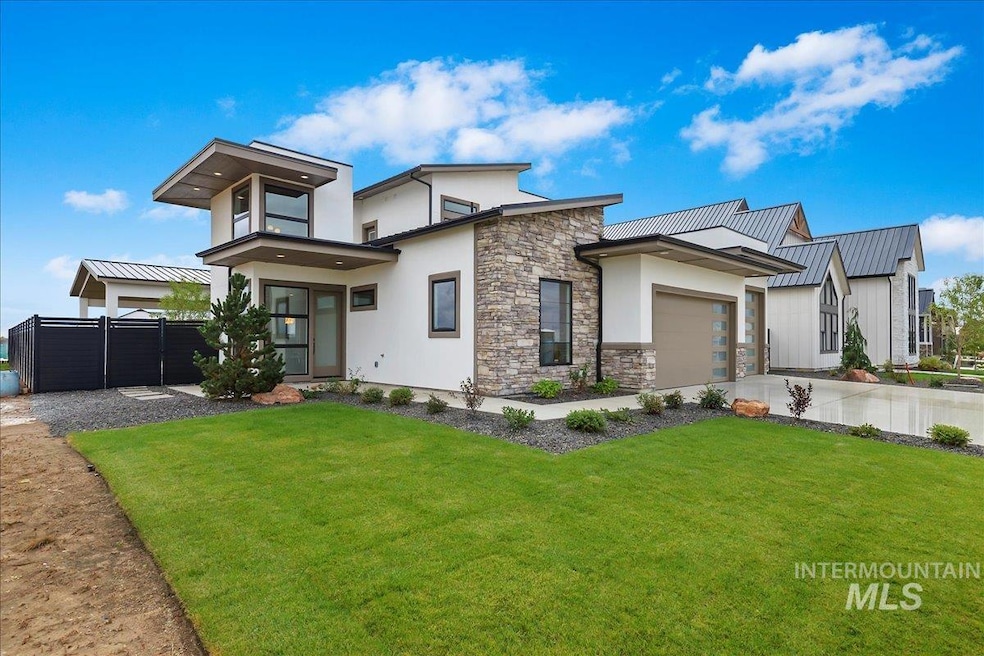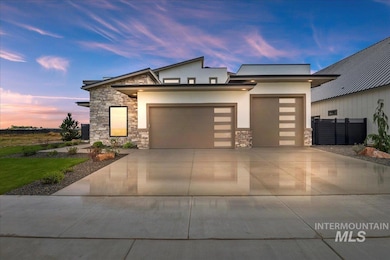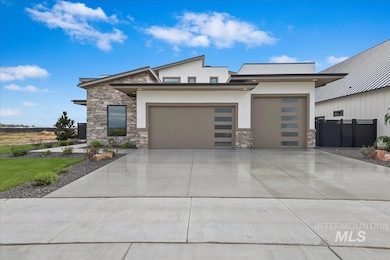7633 W Lookout View St Meridian, ID 83646
Estimated payment $6,611/month
Highlights
- New Construction
- Private Pool
- Two Primary Bedrooms
- Star Middle School Rated A-
- RV Access or Parking
- Home Energy Rating Service (HERS) Rated Property
About This Home
Capstone Homes presents this 2025 Fall Parade of Homes masterpiece! Located in Inspirado, a premier Master Plan community, this custom home is perfectly located near future community amenities that include pickleball courts, a pool, clubhouse, and more. You will fall in love with the natural light and thoughtful layout of this home. Featuring two master suites, a living room and a bonus room, a total of four bedrooms and 3 full baths (plus two powder rooms), AND an office, dining room, and RV garage, this home truly has it all! You will love entertaining in your chef's kitchen, featuring a full Thermador appliance package and oversized island ideal for gatherings. Get away from it all in your own spa-like master retreat, with private laundry, walk in closet, soaker tub, and custom tiled dual walk-in shower. Upstairs you will enjoy more well-planned living space, including access to the east-facing deck to take advantage of warm summer nights. In addition, guests will feel right at home in the second master bedroom with en suite bathroom and walk in closet. Designer finishes and quality craftsmanship add to the feeling of luxury that you will enjoy, including curated lighting throughout. The indoor/outdoor living is a step beyond, with the best covered patio you've ever seen! Capstone Homes is customer focused and includes an industry-leading 4 year warranty. Come see it today!
Home Details
Home Type
- Single Family
Est. Annual Taxes
- $887
Year Built
- Built in 2025 | New Construction
Lot Details
- 9,757 Sq Ft Lot
- Lot Dimensions are 130x75
- Property is Fully Fenced
- Sprinkler System
HOA Fees
- $200 Monthly HOA Fees
Parking
- 3 Car Attached Garage
- Driveway
- Open Parking
- RV Access or Parking
Home Design
- Frame Construction
- Metal Roof
- Stucco
- Stone
Interior Spaces
- 3,626 Sq Ft Home
- 2-Story Property
- Plumbed for Central Vacuum
- Cathedral Ceiling
- Gas Fireplace
- Great Room
- Formal Dining Room
- Den
- Recreation Room
- Crawl Space
- Laundry Room
Kitchen
- Built-In Double Oven
- Built-In Range
- Dishwasher
- Kitchen Island
- Quartz Countertops
- Disposal
Flooring
- Carpet
- Laminate
- Tile
Bedrooms and Bathrooms
- 4 Bedrooms | 1 Primary Bedroom on Main
- Double Master Bedroom
- En-Suite Primary Bedroom
- Walk-In Closet
- 4 Bathrooms
- Double Vanity
- Walk-in Shower
Eco-Friendly Details
- Home Energy Rating Service (HERS) Rated Property
Outdoor Features
- Private Pool
- Covered Patio or Porch
Schools
- Pleasant View Elementary School
- Star Middle School
- Owyhee High School
Utilities
- Forced Air Heating and Cooling System
- Heating System Uses Natural Gas
- Gas Water Heater
Listing and Financial Details
- Assessor Parcel Number R4238640920
Community Details
Overview
- Built by Capstone Idaho LLC
Recreation
- Community Pool
Map
Home Values in the Area
Average Home Value in this Area
Tax History
| Year | Tax Paid | Tax Assessment Tax Assessment Total Assessment is a certain percentage of the fair market value that is determined by local assessors to be the total taxable value of land and additions on the property. | Land | Improvement |
|---|---|---|---|---|
| 2025 | $887 | $205,000 | -- | -- |
| 2024 | -- | $194,000 | -- | -- |
Property History
| Date | Event | Price | List to Sale | Price per Sq Ft |
|---|---|---|---|---|
| 11/13/2025 11/13/25 | Price Changed | $1,200,000 | -12.7% | $331 / Sq Ft |
| 10/04/2025 10/04/25 | For Sale | $1,375,000 | -- | $379 / Sq Ft |
Purchase History
| Date | Type | Sale Price | Title Company |
|---|---|---|---|
| Special Warranty Deed | -- | Empire Title |
Mortgage History
| Date | Status | Loan Amount | Loan Type |
|---|---|---|---|
| Open | $1,350,000 | New Conventional |
Source: Intermountain MLS
MLS Number: 98963838
APN: R4238640920
- 7645 W Lookout View St
- 7636 W Old School St Unit Elmwood
- 7580 W Lookout View St
- 7689 W Lookout View St Unit Sienna XL
- 7672 W Old School St Unit Hudson
- 7680 W Old School St Unit Camas
- 6753 N Magic Mallard Ave Unit Larkspur
- 6744 N Magic Mallard Ave
- 7720 W Lookout View St
- Larkspur Plan at Inspirado
- Indigo Plan at Lavender Place
- Elmwood Plan at Inspirado
- Violet Plan at Lavender Place
- Kensington II Plan at Inspirado
- Lilac Plan at Lavender Place
- Kensington I Plan at Inspirado
- 6731 N Magic Mallard Ave Unit Addison
- 7766 W Daybreak Run Ct Unit Channing
- 8410 W Graye St
- Stonefield Plan at Inspirado
- 5118 N Cunard Way Unit ID1250661P
- 6976 W Redwood Crk Dr Unit ID1250676P
- 6960 W Redwood Crk Dr Unit ID1250677P
- 9516 Aviara St
- 6580 N Crafted Ln
- 4101 N Keklik Ave
- 4065 N Keklik Ave
- 4067 N Bold Stripe Ave
- 6550 W Spriggel St
- 680 S Calhoun Place
- 4043 N Bold Stripe Ave
- 5133 N Willowside Ave Unit ID1250602P
- 6683 W Achievement St
- 6615 W Achievement St
- 139 N Plummer Rd
- 301 S Calhoun Place
- 55 S Selwood Ln
- 4631 N Adale Ave Unit ID1250630P
- 5280 W Grand Rapids St Unit ID1324054P
- 350 N Lagrasse Ln







