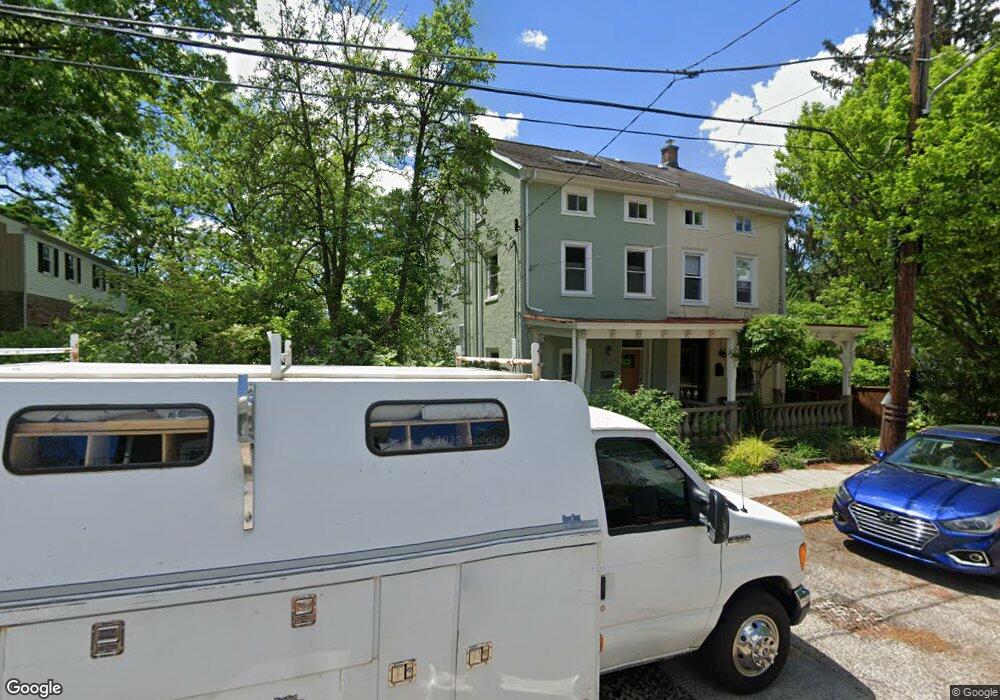7634 Ardleigh St Philadelphia, PA 19118
Chestnut Hill NeighborhoodEstimated Value: $505,000 - $615,000
3
Beds
1
Bath
1,648
Sq Ft
$341/Sq Ft
Est. Value
About This Home
This home is located at 7634 Ardleigh St, Philadelphia, PA 19118 and is currently estimated at $562,129, approximately $341 per square foot. 7634 Ardleigh St is a home located in Philadelphia County with nearby schools including Henry H. Houston School, Roxborough High School, and Renaissance Charter School.
Ownership History
Date
Name
Owned For
Owner Type
Purchase Details
Closed on
Mar 22, 2012
Sold by
Wallace Andrew D
Bought by
Wallace Andrew D and Wallace Nan Beth
Current Estimated Value
Purchase Details
Closed on
Aug 31, 2007
Sold by
Peluso Christopher R and Peluso Jennifer
Bought by
Wallace Andrew D and Wallace Nan Beth
Home Financials for this Owner
Home Financials are based on the most recent Mortgage that was taken out on this home.
Original Mortgage
$248,000
Outstanding Balance
$146,735
Interest Rate
5.5%
Mortgage Type
Purchase Money Mortgage
Estimated Equity
$415,394
Purchase Details
Closed on
Apr 2, 2003
Sold by
Mclaughlin Thomas D and Mclaughlin Brandi L
Bought by
Peluso Christopher R and Peluso Jennifer
Home Financials for this Owner
Home Financials are based on the most recent Mortgage that was taken out on this home.
Original Mortgage
$168,750
Interest Rate
5.25%
Purchase Details
Closed on
Dec 21, 2001
Sold by
Mclaughlin Thomas D
Bought by
Mclaughlin Thomas D and Mclaughlin Brandy L
Home Financials for this Owner
Home Financials are based on the most recent Mortgage that was taken out on this home.
Original Mortgage
$125,300
Interest Rate
6.72%
Purchase Details
Closed on
Jul 9, 1999
Sold by
Meiers Robert J and Meiers Teresa M
Bought by
Mclaughlin Thomas D
Create a Home Valuation Report for This Property
The Home Valuation Report is an in-depth analysis detailing your home's value as well as a comparison with similar homes in the area
Home Values in the Area
Average Home Value in this Area
Purchase History
| Date | Buyer | Sale Price | Title Company |
|---|---|---|---|
| Wallace Andrew D | -- | None Available | |
| Wallace Andrew D | $310,000 | None Available | |
| Peluso Christopher R | $225,000 | -- | |
| Mclaughlin Thomas D | -- | -- | |
| Mclaughlin Thomas D | $127,500 | -- |
Source: Public Records
Mortgage History
| Date | Status | Borrower | Loan Amount |
|---|---|---|---|
| Open | Wallace Andrew D | $248,000 | |
| Previous Owner | Peluso Christopher R | $168,750 | |
| Previous Owner | Mclaughlin Thomas D | $125,300 |
Source: Public Records
Tax History Compared to Growth
Tax History
| Year | Tax Paid | Tax Assessment Tax Assessment Total Assessment is a certain percentage of the fair market value that is determined by local assessors to be the total taxable value of land and additions on the property. | Land | Improvement |
|---|---|---|---|---|
| 2026 | $5,493 | $443,000 | $88,600 | $354,400 |
| 2025 | $5,493 | $443,000 | $88,600 | $354,400 |
| 2024 | $5,493 | $443,000 | $88,600 | $354,400 |
| 2023 | $5,493 | $392,400 | $78,480 | $313,920 |
| 2022 | $3,393 | $347,400 | $78,480 | $268,920 |
| 2021 | $4,023 | $0 | $0 | $0 |
| 2020 | $4,023 | $0 | $0 | $0 |
| 2019 | $4,199 | $0 | $0 | $0 |
| 2018 | $0 | $0 | $0 | $0 |
| 2017 | $3,770 | $0 | $0 | $0 |
| 2016 | $3,350 | $0 | $0 | $0 |
| 2015 | $26,313 | $0 | $0 | $0 |
| 2014 | -- | $269,300 | $44,064 | $225,236 |
| 2012 | -- | $31,424 | $4,512 | $26,912 |
Source: Public Records
Map
Nearby Homes
- 7601 Crittenden St Unit A4
- 246 E Springfield Ave
- 302 Crest Park Rd
- 234 E Benezet St
- 7510 Boyer St
- 7804 Louise Ln
- 8004 Anderson St
- 7415 Sprague St
- 7410 Crittenden St
- 109 W Moreland Ave
- 8100 Germantown Ave Unit B
- 8100 Germantown Ave Unit A
- 407 E Allens Ln
- 7604 East Ln
- 1 W Hartwell Ln Unit 3C
- 1 W Hartwell Ln Unit PH1
- 523 E Allens Ln
- 8207 Shawnee St
- 338 E Mount Airy Ave
- 8215 Shawnee St
- 7636 Ardleigh St
- 7632 Ardleigh St
- 7646 Ardleigh St
- 7648 50 Ardleigh St
- 7648 Ardleigh St Unit 50
- 220 E Mermaid Ln
- 206 E Mermaid Ln
- 7641 Ardleigh St
- 7639 Ardleigh St
- 7700 Ardleigh St
- 7702 Ardleigh St
- 7704 Ardleigh St
- 201 E Mermaid Ln
- 201 E Mermaid Ln Unit 1ST FLOOR UNIT
- 203 E Mermaid Ln
- 7706 Ardleigh St
- 7708 Ardleigh St
- 7710 Ardleigh St
- 7712 Ardleigh St
- 7714 Ardleigh St
