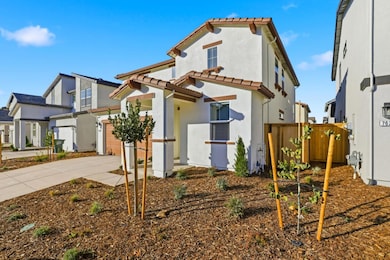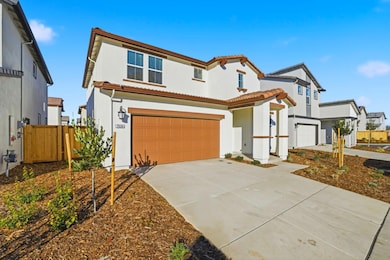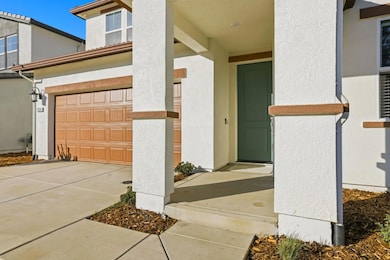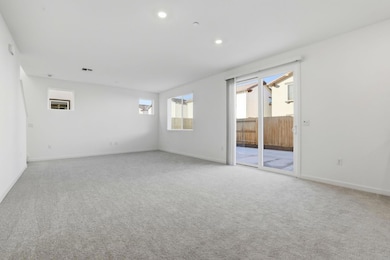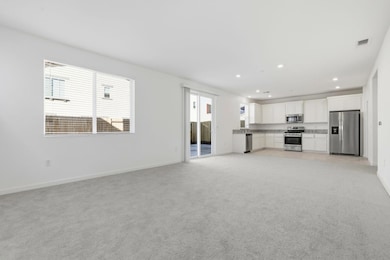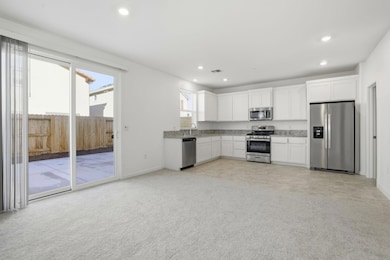7634 Flatbow Way Sacramento, CA 95829
Highlights
- Loft
- 2 Car Attached Garage
- Central Air
- Arnold Adreani Elementary School Rated A
- Laundry Room
- Washer and Dryer
About This Home
A wide, open living area forms the heart of the home, finished with soft carpeting, natural light from well-placed windows, and versatile space for arranging seating and daily living. Sliding doors lead to the backyard, giving you an easy way to enjoy fresh air or unwind outdoors whenever you like. The kitchen is positioned just beyond, with generous counter space, stainless steel appliances, and ample cabinetry to store cookware and pantry staples. Mealtime routines and weekend gatherings come together comfortably here, with room to prep dishes, serve snacks, or share dinner at the dining table nearby. All four bedrooms are carpeted and offer welcoming personal spaces to wind down. The three full baths support daily schedules with convenience and thoughtful storage. Laundry is located inside the home for everyday ease, and the attached 2-car garage adds parking and storage flexibility. Up to two pets are welcome in this pet-friendly home. This new Sacramento community places you close to everyday essentials and outdoor surroundings. Walmart, Safeway, and Target are just a short drive away for quick errands. Two neighborhood parks and an extensive trail network with scenic overlooks offer inviting spaces for morning walks, evening strolls, or laid-back weekends spent outside.
Home Details
Home Type
- Single Family
Est. Annual Taxes
- $2,164
Year Built
- 2025
Lot Details
- 3,598 Sq Ft Lot
- Back Yard
Parking
- 2 Car Attached Garage
Interior Spaces
- 2,150 Sq Ft Home
- Loft
Kitchen
- Electric Oven
- Microwave
- Dishwasher
Bedrooms and Bathrooms
- 4 Bedrooms
- 3 Full Bathrooms
Laundry
- Laundry Room
- Washer and Dryer
Utilities
- Central Air
- Heating Available
Listing and Financial Details
- Security Deposit $2,825
- Property Available on 11/7/25
- 12-Month Minimum Lease Term
Map
Source: MLSListings
MLS Number: ML82026974
APN: 122-0880-019
- 10044 Fletching Way
- 10025 Yumi Way
- 10024 Fletching Way
- 10043 Fletching Way
- 7601 Flatbow Way
- Hawkins Plan 10 at Wildhawk - Trailhead North
- Vale Plan 8 at Wildhawk - Oakbridge North
- Hunter Plan 2 at Wildhawk - Bluestone North
- Isle Plan 3 at Wildhawk - Bluestone North
- Archer Plan 9 at Wildhawk - Trailhead North
- Delia Plan 1 at Wildhawk - Bluestone North
- Osa Plan 11 at Wildhawk - Trailhead North
- Piper Plan 7 at Wildhawk - Oakbridge North
- Wilder Plan 12 at Wildhawk - Trailhead North
- Rainier Plan 4 at Wildhawk - Bluestone North
- Mae Plan 6 at Wildhawk - Oakbridge North
- 7640 Bracer Way
- 7717 Deer Mouse Way
- 7715 Heatherpace Dr
- 7723 Heatherpace Dr
- 8045 Quaker Ridge Way
- 9315 Mystic Lake Alley
- 8361 Delicato Way
- 7271 Elk Grove Florin Rd
- 7626 Cornejo Way Unit private room private bath
- 7626 Cornejo Way
- 8571 Fairlawn Ct
- 7235 French Rd
- 7936 Sunrise Greens Dr
- 4037 Vosburg St
- 8584 Canyon Brook Way
- 9161 Kneeland Ct
- 7575 Power Inn Rd
- 7243 Power Inn Rd
- 7337 Power Inn Rd
- 9528 Mirandy Dr
- 9231 Elk Grove-Florin Rd
- 9190 Blue Point Ln
- 9241 Elk Grove Florin Rd
- 9243 Elk Grove Florin Rd

