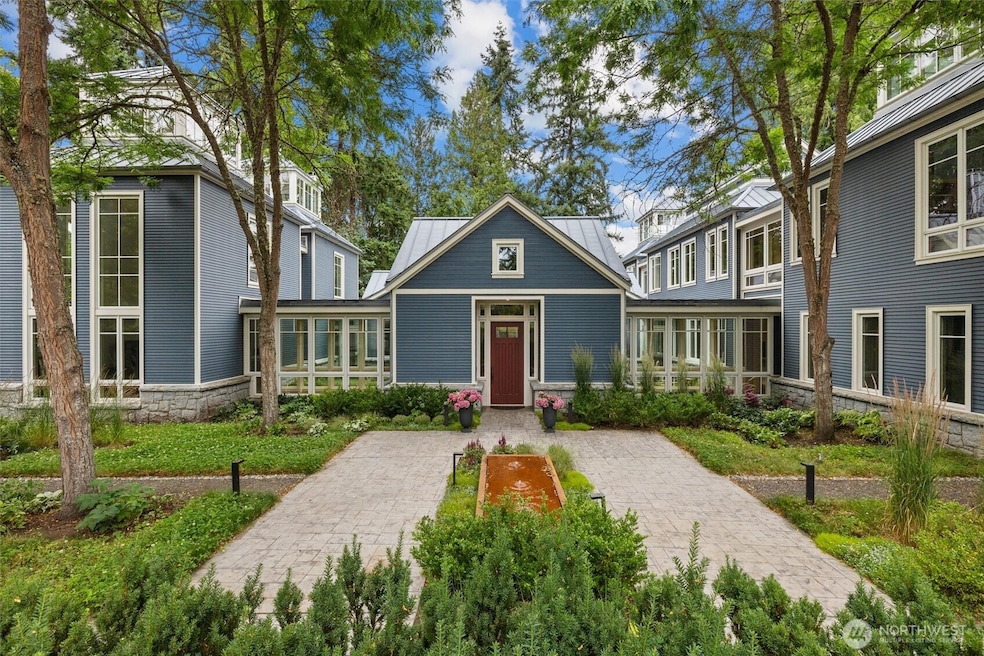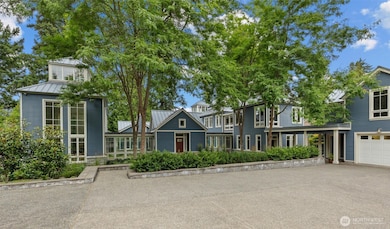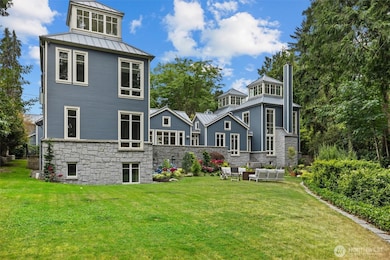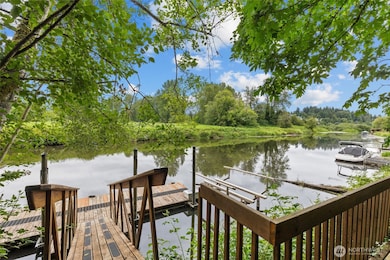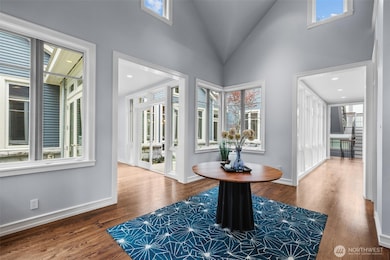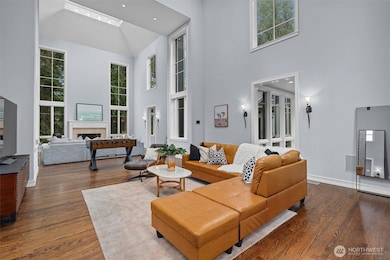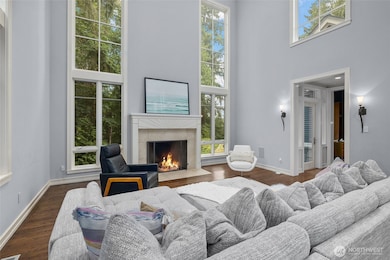7634 NE 170th St Kenmore, WA 98028
Moorlands NeighborhoodEstimated payment $20,226/month
Highlights
- Docks
- Second Kitchen
- River View
- Arrowhead Elementary School Rated A
- Wine Cellar
- 1.15 Acre Lot
About This Home
A rare opportunity for estate living with over 7,500 sqft on 120ft of high-bank water frontage with access to Lake WA—complete with a 350 sqft dock and boat lift offering easy access to Lake Washington.Private gated 1.15 acreage lot, professionally landscaped from front to back, this architectural residence built by The Roberts Team features soaring windows, 30ft tall vaulted ceilings, sunlit interiors, and seamless indoor/outdoor flow. Enjoy a high-end chef’s kitchen, home theater, 2,000-bottle wine cellar, putting green, manicured paths, ADA accessible suite on main level, 3 garage, whole-home audio, fire-pits, and a detached 1-bed/1-bath guest carriage house. A private waterfront retreat designed for scale, comfort, and timeless style.
Source: Northwest Multiple Listing Service (NWMLS)
MLS#: 2406093
Home Details
Home Type
- Single Family
Est. Annual Taxes
- $27,257
Year Built
- Built in 2001
Lot Details
- 1.15 Acre Lot
- River Front
- South Facing Home
- Gated Home
- Property is Fully Fenced
- Level Lot
- Sprinkler System
- Garden
- Property is in very good condition
Parking
- 3 Car Detached Garage
- Driveway
Property Views
- River
- Territorial
Home Design
- Contemporary Architecture
- Poured Concrete
- Metal Roof
- Wood Siding
- Stone Siding
- Stone
Interior Spaces
- 7,540 Sq Ft Home
- 2-Story Property
- Wet Bar
- Central Vacuum
- Vaulted Ceiling
- Skylights
- 2 Fireplaces
- Gas Fireplace
- French Doors
- Wine Cellar
- Dining Room
- Finished Basement
- Natural lighting in basement
Kitchen
- Second Kitchen
- Walk-In Pantry
- Double Oven
- Stove
- Microwave
- Dishwasher
- Wine Refrigerator
- Disposal
Flooring
- Wood
- Carpet
- Ceramic Tile
- Travertine
Bedrooms and Bathrooms
- Walk-In Closet
- Bathroom on Main Level
- Hydromassage or Jetted Bathtub
Laundry
- Dryer
- Washer
Home Security
- Home Security System
- Storm Windows
Accessible Home Design
- Accessible Full Bathroom
- Accessible Bedroom
- Accessible Kitchen
- Central Living Area
- Hearing Modifications
- Accessible Approach with Ramp
- Accessible Entrance
- Smart Technology
Outdoor Features
- Docks
- Deck
- Patio
- Outbuilding
Additional Homes
- Number of ADU Units: 1
- ADU includes 1 Bedroom and 1 Bathroom
Schools
- Arrowhead Elementary School
- Northshore Middle School
- Inglemoor High School
Utilities
- Forced Air Heating System
- Radiant Heating System
- Generator Hookup
- Hot Water Circulator
- Water Heater
- High Speed Internet
- High Tech Cabling
- Cable TV Available
Community Details
- No Home Owners Association
- Moorlands Subdivision
- Electric Vehicle Charging Station
Listing and Financial Details
- Legal Lot and Block 20 / 10
- Assessor Parcel Number 5634500780
Map
Home Values in the Area
Average Home Value in this Area
Tax History
| Year | Tax Paid | Tax Assessment Tax Assessment Total Assessment is a certain percentage of the fair market value that is determined by local assessors to be the total taxable value of land and additions on the property. | Land | Improvement |
|---|---|---|---|---|
| 2024 | $27,257 | $2,809,000 | $680,000 | $2,129,000 |
| 2023 | $24,188 | $2,406,000 | $555,000 | $1,851,000 |
| 2022 | $24,741 | $3,011,000 | $661,000 | $2,350,000 |
| 2021 | $22,824 | $2,313,000 | $481,000 | $1,832,000 |
| 2020 | $22,638 | $1,950,000 | $398,000 | $1,552,000 |
| 2018 | $21,064 | $1,965,000 | $582,000 | $1,383,000 |
| 2017 | $19,647 | $1,751,000 | $519,000 | $1,232,000 |
| 2016 | $19,734 | $1,655,000 | $491,000 | $1,164,000 |
| 2015 | $18,981 | $1,655,000 | $466,000 | $1,189,000 |
| 2014 | -- | $1,527,000 | $423,000 | $1,104,000 |
| 2013 | -- | $1,291,000 | $358,000 | $933,000 |
Property History
| Date | Event | Price | List to Sale | Price per Sq Ft | Prior Sale |
|---|---|---|---|---|---|
| 10/24/2025 10/24/25 | Pending | -- | -- | -- | |
| 09/30/2025 09/30/25 | Price Changed | $3,400,000 | -5.6% | $451 / Sq Ft | |
| 08/23/2025 08/23/25 | Price Changed | $3,600,000 | -4.0% | $477 / Sq Ft | |
| 07/12/2025 07/12/25 | For Sale | $3,750,000 | +78.6% | $497 / Sq Ft | |
| 10/16/2017 10/16/17 | Sold | $2,100,000 | 0.0% | $279 / Sq Ft | View Prior Sale |
| 08/02/2017 08/02/17 | Pending | -- | -- | -- | |
| 06/26/2017 06/26/17 | For Sale | $2,100,000 | -- | $279 / Sq Ft |
Purchase History
| Date | Type | Sale Price | Title Company |
|---|---|---|---|
| Warranty Deed | $2,100,000 | Ticor Title | |
| Interfamily Deed Transfer | -- | None Available | |
| Warranty Deed | $138,000 | -- |
Mortgage History
| Date | Status | Loan Amount | Loan Type |
|---|---|---|---|
| Open | $1,785,000 | Adjustable Rate Mortgage/ARM |
Source: Northwest Multiple Listing Service (NWMLS)
MLS Number: 2406093
APN: 563450-0780
- 16743 79th Place NE
- 8401 NE 169th St
- 7245 NE 170th St
- 16503 76th Ave NE
- 7711 NE 175th St Unit C106
- 16422 76th Ave NE
- 7721 NE 175th St Unit 104
- 7301 NE 175th St Unit 335
- 7301 NE 175th St Unit 215
- 7301 NE 175th St
- 7301 NE 175th St Unit 331
- 7301 NE 175th St Unit 114
- 7301 NE 175th St Unit 209
- 7301 NE 175th St Unit 137
- 2 Plan at Burke 38
- 6 Plan at Burke 38
- 1 Plan at Burke 38
- 4 Plan at Burke 38
- 8 Plan at Burke 38
- 7 Plan at Burke 38
