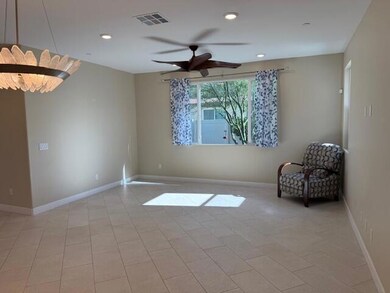76345 Cornell Way Palm Desert, CA 92211
University Neighborhood NeighborhoodHighlights
- In Ground Pool
- Private Lot
- Attic
- Contemporary Architecture
- Secondary bathroom tub or shower combo
- Loft
About This Home
You will love living in a newer townhome in University Park in Palm Desert. This home has so many wonderful features! There is a solar system with batteries that is owned by the landlord. Last year, his total bill for electricity was $200. This is a 3 bedroom, 2.5 bath townhome with an attached garage with a EV charger (220V) for electric cars in the garage. You have direct access to the home from the garage, coming into the kitchen. You'll love the kitchen, it's really a chef's dream kitchen with a gas range and self-cleaning oven. The washer, dryer and refrigerator are included in the rent. Beautiful tile and carpet in just the right places. There is a beautiful backyard with a propane BBQ, fruit trees and a raise garden/vegetable area for a beautiful garden. The community has a salt water pool and spa area with restrooms, a BBQ area, firepit and kitchenette. You can rent out the pool area for special events for a small fee from the HOA. There's a park nearby and a dog park. Great location in PD and close to the 10 Freeway. Come take a look at this fabulous home. Available NOW, must be a one year lease. Note, the pictures are staged. It is now vacant.
Townhouse Details
Home Type
- Townhome
Est. Annual Taxes
- $7,731
Year Built
- Built in 2022
Lot Details
- 3,071 Sq Ft Lot
- End Unit
- Vinyl Fence
- Drip System Landscaping
- Sprinklers on Timer
- Back Yard
HOA Fees
- $144 Monthly HOA Fees
Home Design
- Contemporary Architecture
- Modern Architecture
- Slab Foundation
- Shingle Roof
- Tile Roof
- Stucco Exterior
Interior Spaces
- 1,754 Sq Ft Home
- 2-Story Property
- Partially Furnished
- Ceiling Fan
- Blinds
- Window Screens
- Sliding Doors
- Entryway
- Great Room
- Dining Area
- Loft
- Attic
Kitchen
- Self-Cleaning Oven
- Gas Range
- Microwave
- Ice Maker
- Dishwasher
- Kitchen Island
- Quartz Countertops
- Disposal
Flooring
- Carpet
- Tile
Bedrooms and Bathrooms
- 3 Bedrooms
- All Upper Level Bedrooms
- Walk-In Closet
- Powder Room
- Secondary bathroom tub or shower combo
- Shower Only in Secondary Bathroom
Laundry
- Laundry Room
- Laundry on upper level
- Dryer
- Washer
- 220 Volts In Laundry
Parking
- 2 Car Attached Garage
- Side by Side Parking
- Garage Door Opener
- Driveway
- On-Street Parking
Pool
- In Ground Pool
- Heated Spa
- In Ground Spa
- Gunite Spa
- Gas Heated Pool
- Fence Around Pool
- Spa Fenced
- Gunite Pool
Outdoor Features
- Covered Patio or Porch
- Built-In Barbecue
Schools
- Palm Desert Charter Middle School
- Palm Desert High School
Utilities
- Forced Air Heating and Cooling System
- Heating System Uses Natural Gas
- 220 Volts in Garage
- Property is located within a water district
- Tankless Water Heater
Additional Features
- Solar owned by seller
- Ground Level
Listing and Financial Details
- Security Deposit $3,400
- Tenant pays for cable TV, water, insurance, gas, electricity
- The owner pays for gardener, pool service
- 1-Month Minimum Lease Term
- Long Term Lease
- Assessor Parcel Number 694620086
Community Details
Overview
- Built by Lennar Homes
- University Park Subdivision, Residence Two Floorplan
- On-Site Maintenance
Amenities
- Community Fire Pit
- Community Mailbox
Recreation
- Community Pool
- Community Spa
Pet Policy
- Pets Allowed with Restrictions
- Pet Deposit $500
Map
Source: California Desert Association of REALTORS®
MLS Number: 219136301
APN: 694-620-086
- 76375 Cambridge Dr
- 76333 Trojan Dr
- 41171 Emory Ln
- 41138 Harvey Mudd Dr
- 76284 Yale Way
- 36369 Warren Dr
- 36366 Warren Dr
- 36357 Warren Dr
- 36342 Warren Dr
- 75318 Buckley Dr
- 36209 Warren Dr
- 75157 Radford Dr
- 75187 Tubman St
- 75148 Tubman St
- 36209 Hewitt Dr
- 75163 Tubman St
- 75151 Tubman St
- Celestia Plan at University Park - Stella
- Solace Plan at University Park - Alara
- Pulsar Plan at University Park - Stella
- 76273 Cornell Way
- 75309 Buckley Dr
- 74699 Technology Dr
- 37600 College Dr
- 551 Desert Falls Dr N
- 364 Oakmont Dr
- 35770 Mccarthy St
- 74240 Becker St
- 351 Augusta Dr
- 363 Muirfield Dr
- 74425 Zeppelin Dr
- 74079 Kingston Ct W
- 480 Evergreen Ash
- 74130 Pele Place
- 74500 Xander Ct
- 74068 Kokopelli Cir
- 74114 Windflower Ct
- 651 Vista Lago Cir N
- 502 Retreat Cir
- 302 Retreat Cir







