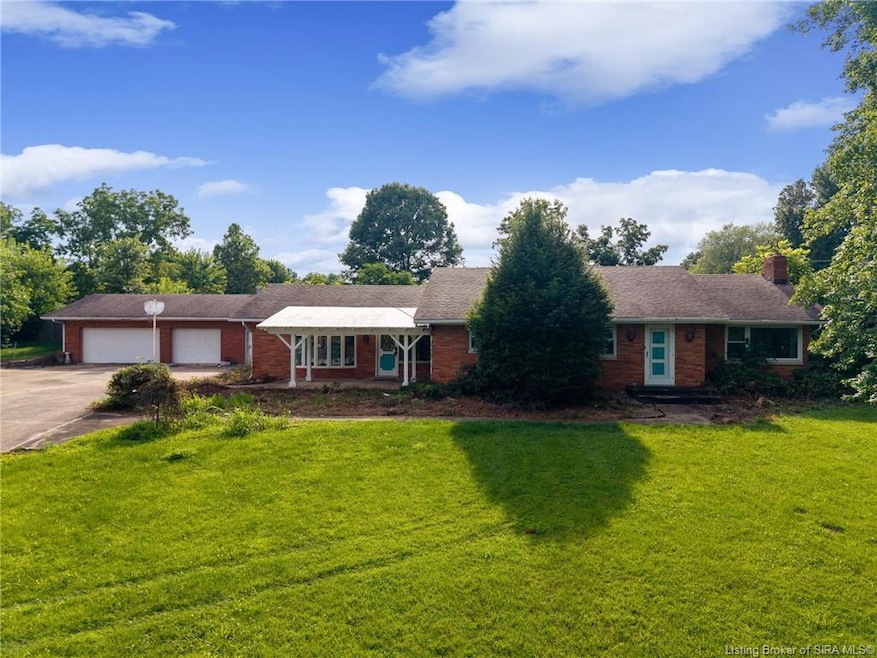
7635 Corydon Junction Rd NE New Salisbury, IN 47161
Estimated payment $1,684/month
Highlights
- Hot Property
- Corner Lot
- First Floor Utility Room
- Above Ground Pool
- Covered patio or porch
- Formal Dining Room
About This Home
Welcome to this spacious 3-bedroom, 2-bath brick ranch nestled on a picturesque 1.56-acre corner lot. Thoughtfully crafted throughout, this home features rich woodworking, cedar-lined closets, and beautiful details at every turn. The heart of the home is the stunning kitchen, showcasing fine cherry cabinetry, Corian countertops, and tile flooring—perfect for both everyday living and entertaining. Enjoy the warmth of the living room’s stone fireplace or relax in the family room, accented by a striking stone wall and a charming stained glass bay window. The home sits atop an unfinished basement, offering exciting potential for future expansion or additional living space. The sprawling fenced backyard provides a peaceful retreat, complete with a beautiful brick patio ideal for outdoor gatherings. A detached 3-car garage with workshop and a wide driveway with turnaround space offer added convenience. While the home could benefit from new carpeting, the price reflects this opportunity. Seller welcomes inspections but is selling as-is. Immediate possession—keys at closing! Call, text, or email today to schedule your private tour. Sq ft & rm sz approx.
Listing Agent
Schuler Bauer Real Estate Services ERA Powered (N License #RB14039267 Listed on: 07/22/2025

Home Details
Home Type
- Single Family
Est. Annual Taxes
- $1,996
Year Built
- Built in 1957
Lot Details
- 1.57 Acre Lot
- Fenced Yard
- Landscaped
- Corner Lot
Parking
- 3 Car Detached Garage
- Front Facing Garage
- Garage Door Opener
- Driveway
Home Design
- Poured Concrete
- Wood Trim
Interior Spaces
- 1,932 Sq Ft Home
- 1-Story Property
- Ceiling Fan
- Wood Burning Fireplace
- Blinds
- Family Room
- Formal Dining Room
- First Floor Utility Room
Kitchen
- Eat-In Kitchen
- Oven or Range
- Microwave
- Dishwasher
Bedrooms and Bathrooms
- 3 Bedrooms
- 2 Full Bathrooms
Unfinished Basement
- Basement Fills Entire Space Under The House
- Sump Pump
Outdoor Features
- Above Ground Pool
- Covered patio or porch
Utilities
- Forced Air Heating and Cooling System
- Propane
- Electric Water Heater
Listing and Financial Details
- Assessor Parcel Number 310629178001020011
Map
Home Values in the Area
Average Home Value in this Area
Tax History
| Year | Tax Paid | Tax Assessment Tax Assessment Total Assessment is a certain percentage of the fair market value that is determined by local assessors to be the total taxable value of land and additions on the property. | Land | Improvement |
|---|---|---|---|---|
| 2024 | -- | $19,000 | $19,000 | $0 |
| 2023 | -- | $19,000 | $19,000 | $0 |
| 2022 | $0 | $19,000 | $19,000 | $0 |
| 2021 | $0 | $16,600 | $16,600 | $0 |
| 2020 | $0 | $3,000 | $3,000 | $0 |
| 2019 | $0 | $3,000 | $3,000 | $0 |
| 2018 | $0 | $3,000 | $3,000 | $0 |
| 2017 | $0 | $3,000 | $3,000 | $0 |
| 2016 | -- | $3,000 | $3,000 | $0 |
| 2014 | -- | $11,000 | $6,500 | $4,500 |
| 2013 | -- | $10,800 | $6,500 | $4,300 |
Property History
| Date | Event | Price | Change | Sq Ft Price |
|---|---|---|---|---|
| 07/28/2025 07/28/25 | Price Changed | $274,900 | -8.3% | $142 / Sq Ft |
| 07/22/2025 07/22/25 | For Sale | $299,900 | +32.7% | $155 / Sq Ft |
| 10/29/2020 10/29/20 | Sold | $226,000 | -5.8% | $117 / Sq Ft |
| 09/18/2020 09/18/20 | Pending | -- | -- | -- |
| 09/16/2020 09/16/20 | For Sale | $239,900 | +33.3% | $124 / Sq Ft |
| 08/02/2016 08/02/16 | Sold | $180,000 | -10.0% | $93 / Sq Ft |
| 07/09/2016 07/09/16 | Pending | -- | -- | -- |
| 09/07/2015 09/07/15 | For Sale | $199,900 | -- | $103 / Sq Ft |
Similar Homes in New Salisbury, IN
Source: Southern Indiana REALTORS® Association
MLS Number: 202509699
APN: 31-06-29-254-001.000-011
- 0 Hwy 135 Unit Tract 3 202506472
- 0 Hwy 135 Unit Tract 2 202506471
- 1414 Deer Ridge Way NE
- 8171 Wagner Ave NE Unit 55
- 8158 Wagner Ave NE
- 8211 Kepley Dr NE Unit 61
- 8208 Kepley Dr NE Unit 68
- 8128 Kepley Dr NE Unit 9
- 8162 Timber Ln NE Unit 403
- 8186 Timber Ln NE Unit 401
- 2320 Spring Branch Rd NE
- 0 Eagle Point Dr NE Unit 26 202507518
- 0 Eagle Point Dr NE Unit 25 202507517
- 0 Eagle Point Dr NE Unit 18 202507516
- 0 Eagle Point Dr NE Unit 17 202507515
- 0 Eagle Point Dr NE Unit 16 202507514
- 0 Eagle Point Dr NE Unit 10 202507513
- 0 Eagle Point Dr NE Unit 7
- 205 Highway 64 NE
- 0 Lost Creek Rd NE
- 785 Regina Ln NW
- 1744 Kepley Rd Unit 1744 Kepley Rd
- 8955 High St
- 1151 Knob Hill Blvd
- 6717 Highway 150
- 2034 Andres Way
- 100 Mills Ln
- 2615-2715 Green Valley Rd
- 2406 Green Valley
- 2618 Linda Dr
- 1900 Bono Rd
- 2402 Stover Dr
- 508 Kent Dr
- 508 Country Club Dr
- 908 Pearl St
- 600 Country Club Dr
- 4305 Reas Ln
- 718 Academy Dr
- 143 W Market St
- 2313 Grant Line Rd






