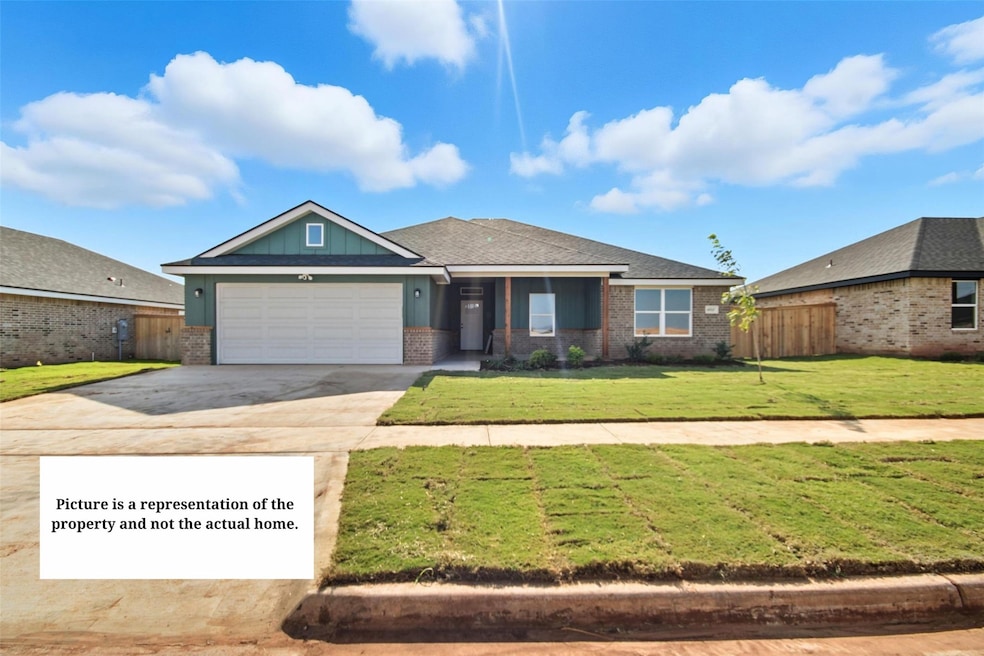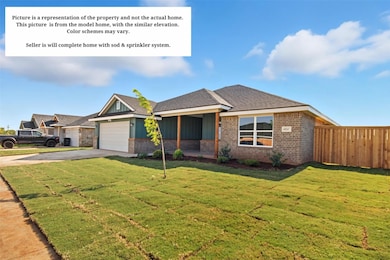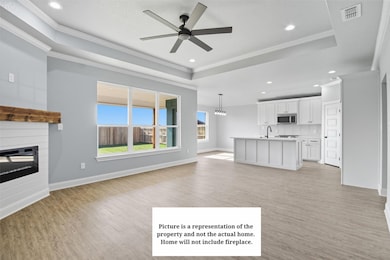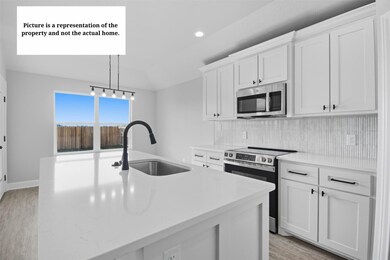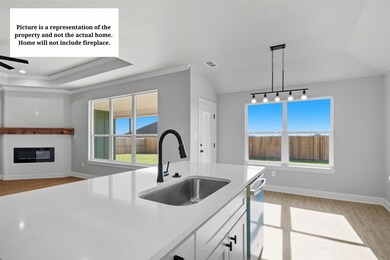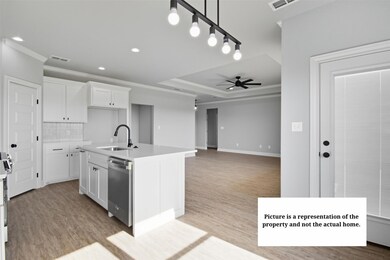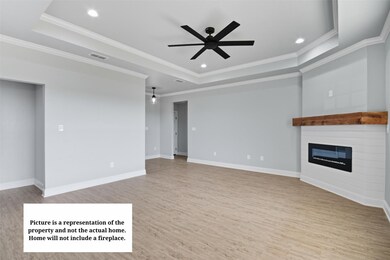7635 Hudson Way Abilene, TX 79605
Elmwood NeighborhoodEstimated payment $1,941/month
Highlights
- New Construction
- Vaulted Ceiling
- Covered Patio or Porch
- Open Floorplan
- Granite Countertops
- Enclosed Parking
About This Home
Welcome to the Bluebonnet floor plan in the highly sought-after Carriage Hill subdivision within Wylie East ISD. This stunning 3-bedroom, 2-bath home perfectly balances style, comfort, and functionality. The open-concept layout offers a spacious living area that flows seamlessly into a modern kitchen featuring a large island, sleek countertops, stainless steel appliances, and ample cabinetry. Natural light fills the home, highlighting the elegant finishes and thoughtful details throughout. The private primary suite provides a relaxing retreat with a large walk-in closet and a beautiful en-suite bath featuring dual sinks and a tiled shower. Two additional bedrooms share a well-appointed hall bath, creating an ideal setup for family or guests. Outside, enjoy a covered patio overlooking the fenced backyard—perfect for entertaining or unwinding at the end of the day. With its inviting curb appeal, energy-efficient design, and convenient location close to schools, shopping, and dining, the Bluebonnet floor plan is the perfect place to call home in Carriage Hill. Estimated Completion Date: February 2026.
Listing Agent
KW SYNERGY* Brokerage Phone: 325-692-4488 License #0679121 Listed on: 10/09/2025

Home Details
Home Type
- Single Family
Year Built
- Built in 2026 | New Construction
Lot Details
- 7,405 Sq Ft Lot
- Wood Fence
- Landscaped
- Interior Lot
- Sprinkler System
- Back Yard
HOA Fees
- $21 Monthly HOA Fees
Parking
- 2 Car Attached Garage
- Enclosed Parking
- Single Garage Door
- Garage Door Opener
- Driveway
Home Design
- Brick Exterior Construction
- Slab Foundation
- Composition Roof
Interior Spaces
- 1,573 Sq Ft Home
- 1-Story Property
- Open Floorplan
- Vaulted Ceiling
- Ceiling Fan
- Decorative Lighting
- Awning
- Luxury Vinyl Plank Tile Flooring
Kitchen
- Eat-In Kitchen
- Electric Range
- Microwave
- Dishwasher
- Kitchen Island
- Granite Countertops
- Disposal
Bedrooms and Bathrooms
- 3 Bedrooms
- Walk-In Closet
- 2 Full Bathrooms
- Double Vanity
Laundry
- Laundry in Utility Room
- Dryer
Home Security
- Security Lights
- Smart Home
Outdoor Features
- Covered Patio or Porch
Schools
- Wylie East Elementary School
- Wylie High School
Utilities
- Central Heating and Cooling System
- Electric Water Heater
- High Speed Internet
Community Details
- Association fees include management
- Carriage Hills HOA
- Carriage Hills Subdivision
Listing and Financial Details
- Legal Lot and Block 20 / AB
- Assessor Parcel Number 1097281
Map
Home Values in the Area
Average Home Value in this Area
Property History
| Date | Event | Price | List to Sale | Price per Sq Ft |
|---|---|---|---|---|
| 01/18/2026 01/18/26 | Pending | -- | -- | -- |
| 11/09/2025 11/09/25 | For Sale | $310,000 | -- | $197 / Sq Ft |
Source: North Texas Real Estate Information Systems (NTREIS)
MLS Number: 21082905
- 7643 Hudson Way
- 1058 Westridge Dr
- 918 Westridge Dr
- 1141 S La Salle Dr
- 1305 S Pioneer Dr
- 817 S La Salle Dr
- 1226 S Bowie Dr
- 1133 S Leggett Dr
- 1361 S Pioneer Dr
- 709 Hawthorne St
- 1017 S Leggett Dr
- 1201 S Leggett Dr
- 625 S San Jose Dr
- 617 S San Jose Dr
- 4318 S 5th St
- 4918 S 5th St
- 4158 Russell Ave
- 1010 Albany St
- 54 Rue Maison St
- 5273 Pueblo Dr
Ask me questions while you tour the home.
