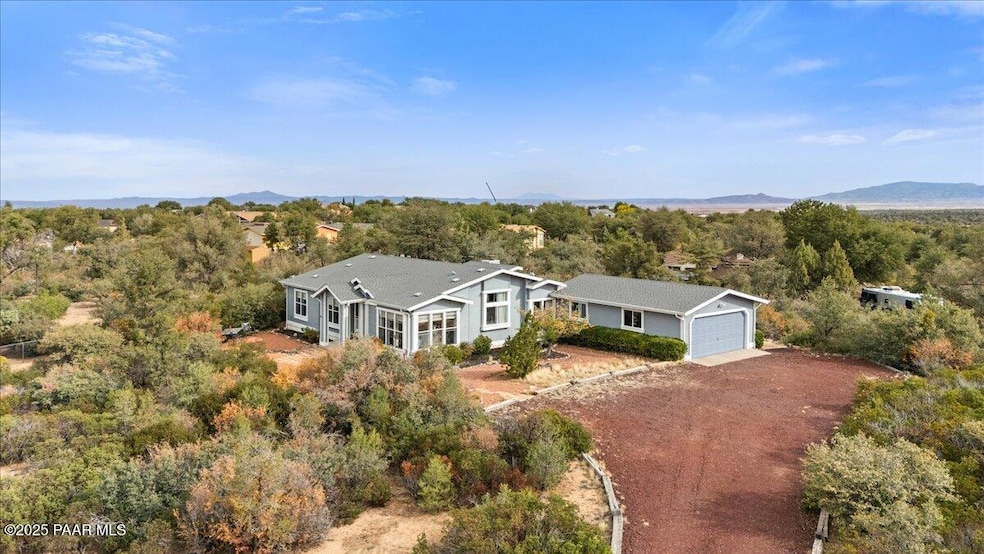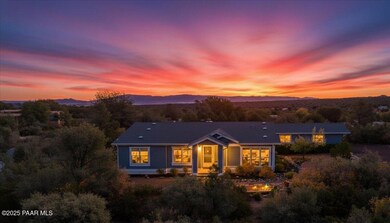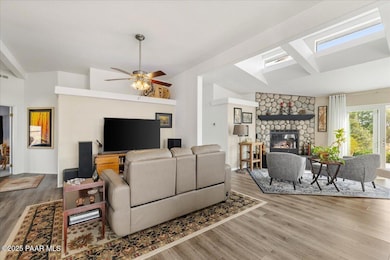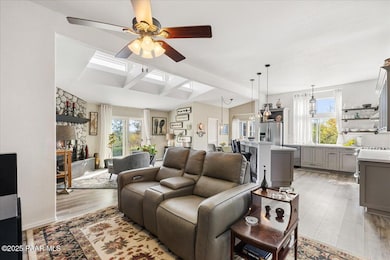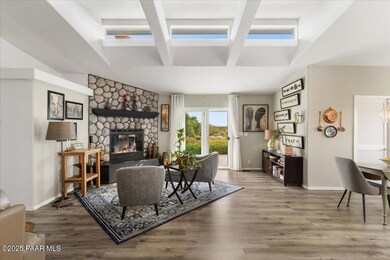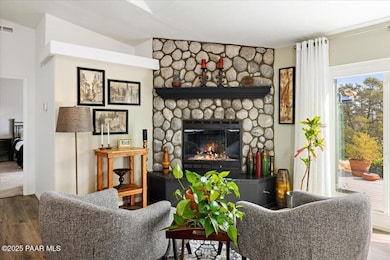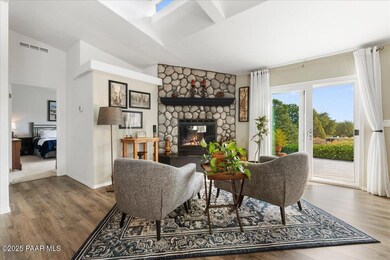7635 N Wildoaks Dr Prescott, AZ 86305
Williamson Valley Road NeighborhoodEstimated payment $3,127/month
Highlights
- RV Parking in Community
- Mountain View
- Contemporary Architecture
- Abia Judd Elementary School Rated A-
- Deck
- No HOA
About This Home
Set within the sought-after Royal Oaks neighborhood, this beautifully updated single-level, triple-wide contemporary manufactured home sits gracefully on a private and spacious .81-acre homesite. The modern exterior is inviting, surrounded by mature landscaping and natural vegetation that create a sense of serenity and seclusion from the moment you arrive.Enter to find a bright, open interior highlighted by soaring ceilings and distinctive architectural lines that make a lasting impression. The open-concept living area blends comfort and design, beginning with the great room that encompasses both the living room and kitchen. A cozy gas fireplace anchors the space, while a newer sliding glass door floods the room with natural light and opens to the outdoor living area. The kitchen, seamlessly integrated into the great room layout, is a showpiece of the home. Completely remodeled in 2022, it features gleaming quartz countertops, stainless steel appliances including a five-burner propane range, and a large center island with pendant lighting and breakfast bar seating. An oversized window above the sink frames an inspiring view of Granite Mountain, offering a peaceful backdrop to everyday routines. A quaint breakfast nook sits nearby, ideal for casual dining. Located off the foyer, the formal dining or sitting area is the perfect place to begin your day or entertain guests, framed by beautiful views of Granite Mountain at sunset.The primary suite is a private retreat with generous proportions and its own newer sliding glass door leading to the backyard deck. The ensuite bathroom was recently refreshed with a stunning floor-to-ceiling tile shower, dual vanities, a dressing table, and a linen closet creating a spa-like atmosphere. Two additional bedrooms, each with sliding door closets, provide comfort and flexibility for family or guests. The second full bath includes a solar tube for natural light and a combination tub and shower.Conveniently located off the kitchen and breakfast area, the laundry room is efficiently designed and connects directly to the 2.5-car garage, deep enough to accommodate a workshop or space for hobbies.The backyard is a true sanctuary. The engineered deck offers a peaceful place to enjoy the quiet surroundings, while natural vegetation provides privacy and shade. Tucked just beyond the deck lies a charming 'secret garden,' perfect for moments of reflection while gardening or enjoying nature.Notable improvements include new sliding glass doors and select windows (2015), roof and gutter replacement (2019), full kitchen remodel (2022), new flooring (2022), master shower replacement (2024), floor leveling (2025), tankless water heater (2008, serviced 2024), fresh interior paint (2023), and exterior paint (2017). Every update reflects pride of ownership and attention to detail--making this home not only move-in ready but truly exceptional.
Property Details
Home Type
- Mobile/Manufactured
Est. Annual Taxes
- $1,165
Year Built
- Built in 1993
Lot Details
- 0.81 Acre Lot
- Property fronts a county road
- Landscaped
- Native Plants
- Level Lot
- Drought Tolerant Landscaping
Parking
- 2.5 Car Attached Garage
Property Views
- Mountain
- Mingus Mountain
Home Design
- Contemporary Architecture
- Pillar, Post or Pier Foundation
- Stem Wall Foundation
- Composition Roof
Interior Spaces
- 1,884 Sq Ft Home
- 1-Story Property
- Ceiling Fan
- Gas Fireplace
- Drapes & Rods
- Formal Dining Room
- Open Floorplan
- Vinyl Flooring
Kitchen
- Eat-In Kitchen
- Gas Range
- Dishwasher
- Kitchen Island
- Laminate Countertops
- Disposal
Bedrooms and Bathrooms
- 3 Bedrooms
- Split Bedroom Floorplan
- Walk-In Closet
Laundry
- Dryer
- Washer
Outdoor Features
- Deck
- Covered Patio or Porch
- Separate Outdoor Workshop
- Rain Gutters
Utilities
- Forced Air Heating and Cooling System
- Heating System Powered By Leased Propane
- Propane
- Private Water Source
- Septic System
Additional Features
- Level Entry For Accessibility
- Triple Wide
Listing and Financial Details
- Assessor Parcel Number 41
- Seller Concessions Offered
Community Details
Overview
- No Home Owners Association
- Royal Oaks Subdivision
- RV Parking in Community
Pet Policy
- Pets Allowed
Map
Home Values in the Area
Average Home Value in this Area
Property History
| Date | Event | Price | List to Sale | Price per Sq Ft |
|---|---|---|---|---|
| 11/14/2025 11/14/25 | For Sale | $574,900 | -- | $305 / Sq Ft |
Source: Prescott Area Association of REALTORS®
MLS Number: 1077791
- 7710 N Wildoaks Dr
- 7702 N Deerfield Dr
- 7731 N Deerfield Dr
- 2615 W Red Tail Way
- 2255 W Branding Iron Trail
- 2685 W Willow Oak Rd
- 2615 W Granite Park Dr Unit 1
- 2785 W Granite Park Dr
- 2845 W Granite Park Dr
- 000 Love Ln
- 00 Love Ln
- 8190 N Granite Oaks Dr
- 2728 W Boone Ct
- 6635 N Double Tree Rd
- 8640 N Granite Oaks Dr
- 2751 W Boone Ct
- 6614 N Shauna Dr
- 8850 N Valley Oak Dr
- 6495 N James Paul Way
- 6500 N James Paul Way
- 7625 N Williamson Valley Rd Unit ID1257806P
- 7625 N Williamson Valley Rd Unit ID1257805P
- 6832 Claret Dr
- 2830 N Tohatchi Rd
- 1 Bar Heart Dr Unit 3
- 1 Bar Heart Dr Unit 2
- 1 Bar Heart Dr
- 3161 Willow Creek Rd
- 3147 Willow Creek Rd
- 3090 Peaks View Ln Unit 10F
- 3057 Trail
- 1124 Louie St
- 3111 Granite Dr
- 2365 Sequoia Dr
- 1805 Bridge Park Place
- 480 Arena Dr Unit 2
- 480 Arena Dr Unit The Treehouse
- 1109 S Lakeview Dr
- 4075 Az-89 Unit ID1257802P
- 1998 Prescott Lakes Pkwy
