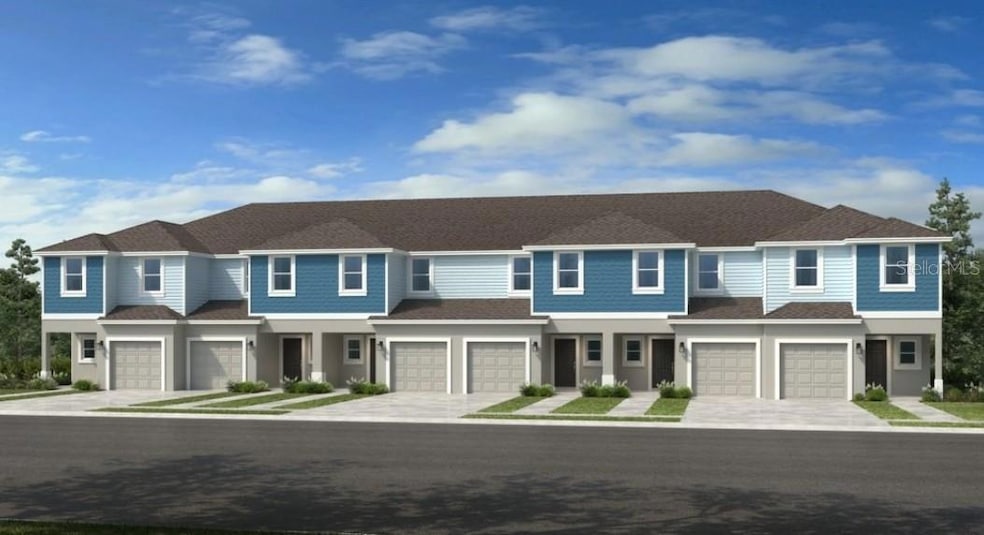
7635 Waterscape Dr Groveland, FL 34736
Estimated payment $1,874/month
Highlights
- Under Construction
- Traditional Architecture
- 2 Car Attached Garage
- Open Floorplan
- Great Room
- Inside Utility
About This Home
Under Construction. New Construction – September Completion! Built by Taylor Morrison, America’s Most Trusted Homebuilder. Welcome to the Jasmine at 7635 Waterscape Drive in Waterstone Townhomes. Step inside from the front porch and into a bright great room that flows into the kitchen and dining area. The kitchen features a large island and opens to a private outdoor patio, perfect for relaxing or entertaining. A half bath and one-car garage complete the first floor. Upstairs, enjoy two bedrooms with a shared bath, plus a spacious primary suite with a walk-in closet and double vanity bath. The laundry area is also upstairs for added ease. Storage is thoughtfully placed throughout, including under-stair space, a pantry, a linen closet, and bedroom closets. Waterstone Townhomes in Groveland offers open-concept living, modern kitchens, and planned amenities like a pool, dog park, Nature Play Space, and Monarch Butterfly Gardens—all just minutes from Clermont. Additional Highlights Include: Whole house blinds, all appliances included, and a garage door opener. Photos are for representative purposes only. MLS#O6337862
Listing Agent
TAYLOR MORRISON REALTY OF FLORIDA INC Brokerage Phone: 407-756-5025 License #3601813 Listed on: 08/21/2025
Townhouse Details
Home Type
- Townhome
Year Built
- Built in 2025 | Under Construction
Lot Details
- South Facing Home
- Irrigation Equipment
HOA Fees
- $260 Monthly HOA Fees
Parking
- 2 Car Attached Garage
- Garage Door Opener
- Driveway
Home Design
- Home is estimated to be completed on 9/30/25
- Traditional Architecture
- Bi-Level Home
- Slab Foundation
- Shingle Roof
- Block Exterior
- Vinyl Siding
Interior Spaces
- 1,404 Sq Ft Home
- Open Floorplan
- Window Treatments
- Sliding Doors
- Great Room
- Inside Utility
Kitchen
- Range
- Microwave
- Dishwasher
- Disposal
Flooring
- Carpet
- Tile
Bedrooms and Bathrooms
- 3 Bedrooms
Laundry
- Laundry in unit
- Dryer
- Washer
Utilities
- Central Air
- Heating Available
- Underground Utilities
- Natural Gas Connected
- Electric Water Heater
- Cable TV Available
Listing and Financial Details
- Home warranty included in the sale of the property
- Visit Down Payment Resource Website
- Tax Lot 7039
- Assessor Parcel Number NALOT7039
- $1,045 per year additional tax assessments
Community Details
Overview
- Association fees include ground maintenance
- Castle Management Dean Garrow Association, Phone Number (954) 792-6000
- Built by Taylor Morrison
- Waterstone Subdivision, Jasmine Floorplan
Pet Policy
- Breed Restrictions
Map
Home Values in the Area
Average Home Value in this Area
Property History
| Date | Event | Price | Change | Sq Ft Price |
|---|---|---|---|---|
| 08/28/2025 08/28/25 | Sold | $252,000 | 0.0% | $179 / Sq Ft |
| 08/25/2025 08/25/25 | Off Market | $252,000 | -- | -- |
| 08/22/2025 08/22/25 | For Sale | $252,000 | -- | $179 / Sq Ft |
Similar Homes in the area
Source: Stellar MLS
MLS Number: O6337862
- 7641 Waterscape Dr
- 7625 Waterscape Dr
- 7651 Waterscape Dr
- 7751 Waterscape Dr
- 7757 Waterscape Dr
- 244 Streamwater Way
- 7542 Headwaters Ct
- 240 Streamwater Way
- 7803 Waterscape Dr
- 7807 Waterscape Dr
- 7811 Waterscape Dr
- 7817 Waterscape Dr
- 7821 Waterscape Dr
- 7753 Waterscape Dr
- 7607 Waterscape Dr
- Lenox Plan at Waterstone - Manor Collection
- Midtown Plan at Waterstone - Manor Collection
- Soho Plan at Waterstone - Manor Collection
- Brooklyn Plan at Waterstone - Manor Collection
- 7288 Hammerstone Way






