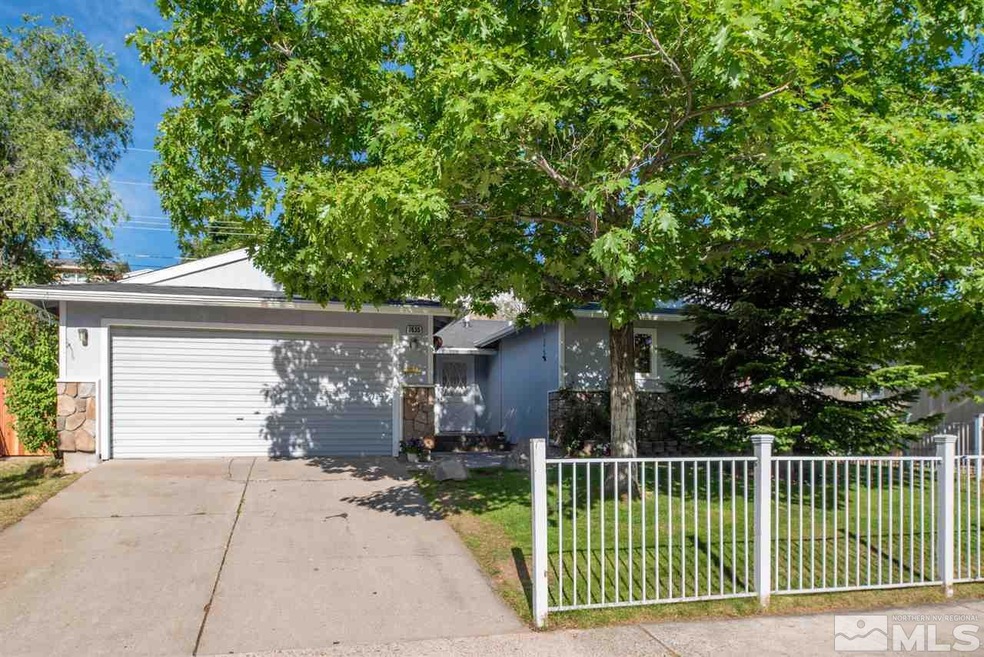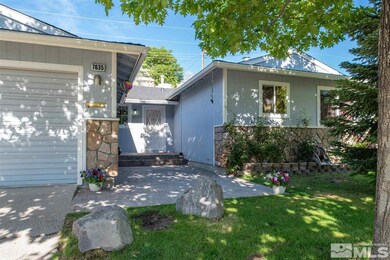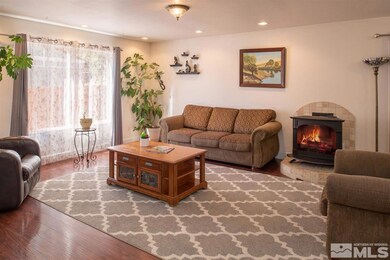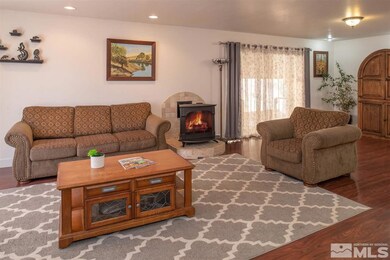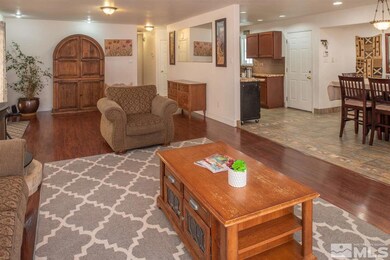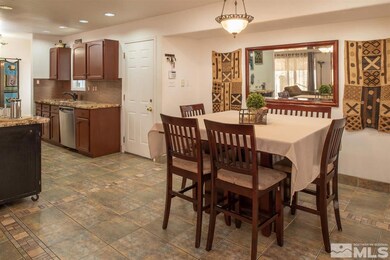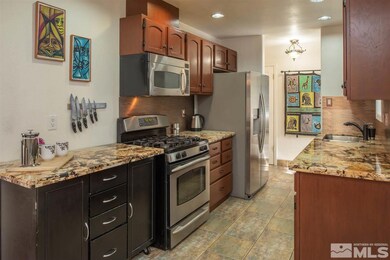
7635 Yorkshire Dr Reno, NV 89506
Raleigh Heights NeighborhoodHighlights
- Mountain View
- Jetted Tub in Primary Bathroom
- 2 Car Attached Garage
- Fireplace in Primary Bedroom
- No HOA
- Double Pane Windows
About This Home
As of August 2018Beautifully upgraded single-story home in Raleigh Heights . Easy access to the freeway. Located only minutes from Downtown, UNR and San Rafael Park. Unique to this property is two permitted extensions in the living area and master bedroom. This amazing property is a must see and wont last long!, Roof was replaced summer 2016. Kitchen upgraded with beautiful granite counter tops, new undermount sink and faucet, and complimenting backsplash. New carpet and padding installed in all 3 bedrooms 2017. Newer laminate wood floors installed 2016. 2 gas fireplaces, in the living area as well as the master bedroom. Extra-long air jet tub in the master bath. Wide entry way laid with pavers. 10X10 Shed in backyard for storage.
Last Agent to Sell the Property
Real Broker LLC License #S.181933 Listed on: 06/28/2018

Home Details
Home Type
- Single Family
Est. Annual Taxes
- $1,182
Year Built
- Built in 1965
Lot Details
- 7,405 Sq Ft Lot
- Back Yard Fenced
- Landscaped
- Level Lot
- Front Yard Sprinklers
Parking
- 2 Car Attached Garage
Home Design
- Shingle Roof
- Composition Roof
- Wood Siding
- Stick Built Home
Interior Spaces
- 1,576 Sq Ft Home
- 1-Story Property
- Ceiling Fan
- Gas Fireplace
- Double Pane Windows
- Rods
- Family Room with Fireplace
- 2 Fireplaces
- Great Room
- Combination Kitchen and Dining Room
- Mountain Views
- Crawl Space
- Security System Owned
Kitchen
- Gas Oven
- Gas Cooktop
- Microwave
- Dishwasher
- Disposal
Flooring
- Carpet
- Laminate
- Ceramic Tile
Bedrooms and Bathrooms
- 3 Bedrooms
- Fireplace in Primary Bedroom
- Walk-In Closet
- 2 Full Bathrooms
- Dual Sinks
- Jetted Tub in Primary Bathroom
- Primary Bathroom includes a Walk-In Shower
Schools
- Smith Elementary School
- Obrien Middle School
- North Valleys High School
Utilities
- Refrigerated Cooling System
- Central Air
- Heating System Uses Natural Gas
- Gas Water Heater
- Satellite Dish
Community Details
- No Home Owners Association
- No Laundry Facilities
Listing and Financial Details
- Home warranty included in the sale of the property
- Assessor Parcel Number 08238205
Ownership History
Purchase Details
Home Financials for this Owner
Home Financials are based on the most recent Mortgage that was taken out on this home.Purchase Details
Home Financials for this Owner
Home Financials are based on the most recent Mortgage that was taken out on this home.Purchase Details
Home Financials for this Owner
Home Financials are based on the most recent Mortgage that was taken out on this home.Similar Homes in the area
Home Values in the Area
Average Home Value in this Area
Purchase History
| Date | Type | Sale Price | Title Company |
|---|---|---|---|
| Bargain Sale Deed | $274,900 | First Centennial Reno | |
| Bargain Sale Deed | $135,000 | None Available | |
| Grant Deed | $92,000 | Stewart Title |
Mortgage History
| Date | Status | Loan Amount | Loan Type |
|---|---|---|---|
| Open | $238,000 | New Conventional | |
| Closed | $233,665 | New Conventional | |
| Previous Owner | $160,000 | New Conventional | |
| Previous Owner | $132,554 | FHA | |
| Previous Owner | $40,000 | New Conventional | |
| Previous Owner | $94,760 | VA |
Property History
| Date | Event | Price | Change | Sq Ft Price |
|---|---|---|---|---|
| 08/29/2018 08/29/18 | Sold | $274,900 | 0.0% | $174 / Sq Ft |
| 07/19/2018 07/19/18 | Pending | -- | -- | -- |
| 07/18/2018 07/18/18 | Price Changed | $274,900 | 0.0% | $174 / Sq Ft |
| 07/15/2018 07/15/18 | For Sale | $275,000 | 0.0% | $174 / Sq Ft |
| 07/11/2018 07/11/18 | Pending | -- | -- | -- |
| 07/09/2018 07/09/18 | Price Changed | $275,000 | -3.5% | $174 / Sq Ft |
| 06/28/2018 06/28/18 | For Sale | $285,000 | +111.1% | $181 / Sq Ft |
| 03/06/2013 03/06/13 | Sold | $135,000 | -3.6% | $86 / Sq Ft |
| 02/05/2013 02/05/13 | Pending | -- | -- | -- |
| 02/05/2013 02/05/13 | For Sale | $140,000 | -- | $89 / Sq Ft |
Tax History Compared to Growth
Tax History
| Year | Tax Paid | Tax Assessment Tax Assessment Total Assessment is a certain percentage of the fair market value that is determined by local assessors to be the total taxable value of land and additions on the property. | Land | Improvement |
|---|---|---|---|---|
| 2025 | $1,811 | $61,074 | $31,640 | $29,434 |
| 2024 | $1,811 | $60,312 | $30,030 | $30,282 |
| 2023 | $1,678 | $59,785 | $30,590 | $29,195 |
| 2022 | $1,554 | $50,204 | $25,480 | $24,724 |
| 2021 | $1,439 | $41,973 | $16,870 | $25,103 |
| 2020 | $1,352 | $42,862 | $17,290 | $25,572 |
| 2019 | $1,291 | $40,692 | $15,645 | $25,047 |
| 2018 | $1,234 | $36,553 | $11,690 | $24,863 |
| 2017 | $1,182 | $34,668 | $9,415 | $25,253 |
| 2016 | $1,152 | $33,434 | $7,385 | $26,049 |
| 2015 | $1,115 | $31,109 | $6,125 | $24,984 |
| 2014 | $1,083 | $29,996 | $5,705 | $24,291 |
| 2013 | -- | $28,522 | $4,165 | $24,357 |
Agents Affiliated with this Home
-
Stephanie Zapata

Seller's Agent in 2018
Stephanie Zapata
Real Broker LLC
(775) 622-7007
3 in this area
53 Total Sales
-
Kirk Archuleta

Buyer's Agent in 2018
Kirk Archuleta
RE/MAX
(775) 997-4031
1 in this area
79 Total Sales
-
Jack Cote'

Buyer Co-Listing Agent in 2018
Jack Cote'
RE/MAX
(775) 742-5103
5 in this area
338 Total Sales
-
Mary Avalos

Seller's Agent in 2013
Mary Avalos
Keller Williams Group One Inc.
(775) 745-1741
2 in this area
142 Total Sales
-
J
Buyer's Agent in 2013
Janet Bernarda
Ferrari-Lund Real Estate Reno
Map
Source: Northern Nevada Regional MLS
MLS Number: 180009140
APN: 082-382-05
- 740 Milton Cir
- 25 Coventry Way
- 7620 Essex Way
- 8 Branbury Way
- 17 Branbury Way
- 110 Platinum Pointe Way
- 7571 Diamond Pointe Way
- 7750 N Claridge Pointe Pkwy
- 7950 Yorkshire Dr Unit 20
- 3 Brookshire Dr
- 7411 Essex Way
- 842 Sauvignon Dr
- 6576 Wassuk Ridge Rd
- 925 Sauvignon Ct
- 7123 Beacon Dr
- 7900 N Virginia St Unit 188
- 7900 N Virginia St Unit 252
- 7900 N Virginia St Unit 93
- 510 Golden Ct W
- 400 Copper Vista Ct
