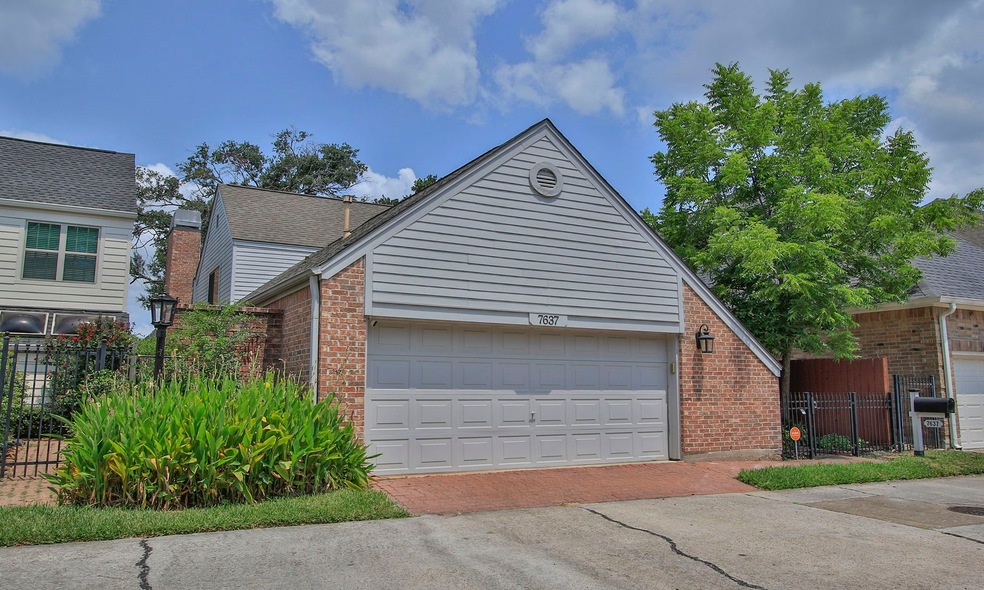
7637 Ameswood Rd Houston, TX 77095
Hearthstone NeighborhoodEstimated payment $2,593/month
Highlights
- On Golf Course
- Deck
- Traditional Architecture
- Owens Elementary School Rated A-
- Adjacent to Greenbelt
- Community Pool
About This Home
Elegant Home Located on the 9th Hole of Hearthstone Country Club** This Beautiful Home Features Tons of Upgrades Throughout** The Home has 2 Bedrooms and Two Bathrooms Downstairs, and a Bedroom/Home Office/Gameroom Upstairs**Kitchen has Granite Countertops and S/S Appliances, Includes Refrigerator and a Separate Breakfast Area with a Breakfast Bar, Also**A Formal Dining Room is Located Adjacent to Living Area** The Primary Bedroom is on the First Floor and Features and Newly Updated Walk in Shower in the Primary Bath** This Home has New Double Paned, Energy Efficient Windows and also has Shutters on Each Window**Located Just Walking Distance to Hearthstone Country Club, Which Requires a Separate Membership, and a Park with a Walking Track and Baseball Fields**The Community Boasts a Private Pool for Owners** HOA Includes All Yard Maintenance, Water and Trash Pick Up** Home has been Totally re-piped with PEX Piping**
Home Details
Home Type
- Single Family
Est. Annual Taxes
- $5,968
Year Built
- Built in 1985
Lot Details
- 3,455 Sq Ft Lot
- On Golf Course
- Adjacent to Greenbelt
- North Facing Home
- Back Yard Fenced
HOA Fees
- $325 Monthly HOA Fees
Parking
- 2 Car Attached Garage
- Garage Door Opener
Home Design
- Traditional Architecture
- Brick Exterior Construction
- Slab Foundation
- Composition Roof
- Cement Siding
Interior Spaces
- 1,746 Sq Ft Home
- 2-Story Property
- Ceiling Fan
- Gas Log Fireplace
- Living Room
- Breakfast Room
- Dining Room
Kitchen
- Breakfast Bar
- Electric Oven
- Electric Cooktop
- Microwave
- Dishwasher
- Disposal
Flooring
- Carpet
- Tile
Bedrooms and Bathrooms
- 3 Bedrooms
- 2 Full Bathrooms
- Bathtub with Shower
Laundry
- Dryer
- Washer
Eco-Friendly Details
- Energy-Efficient Windows with Low Emissivity
- Energy-Efficient Thermostat
Outdoor Features
- Deck
- Patio
Schools
- Owens Elementary School
- Labay Middle School
- Cypress Falls High School
Utilities
- Central Heating and Cooling System
- Heating System Uses Gas
- Programmable Thermostat
Community Details
Overview
- Association fees include ground maintenance, recreation facilities
- Lakes Of Hearthstone HOA, Phone Number (281) 300-9247
- Hearthstone Green Sec 06 Subdivision
Recreation
- Golf Course Community
- Community Pool
Security
- Security Guard
Map
Home Values in the Area
Average Home Value in this Area
Tax History
| Year | Tax Paid | Tax Assessment Tax Assessment Total Assessment is a certain percentage of the fair market value that is determined by local assessors to be the total taxable value of land and additions on the property. | Land | Improvement |
|---|---|---|---|---|
| 2024 | $3,939 | $271,279 | $71,418 | $199,861 |
| 2023 | $3,939 | $256,378 | $59,484 | $196,894 |
| 2022 | $5,275 | $221,339 | $42,410 | $178,929 |
| 2021 | $4,620 | $184,716 | $42,410 | $142,306 |
| 2020 | $4,840 | $192,518 | $42,410 | $150,108 |
| 2019 | $4,570 | $176,047 | $42,410 | $133,637 |
| 2018 | $2,488 | $172,769 | $42,410 | $130,359 |
| 2017 | $4,503 | $172,769 | $42,410 | $130,359 |
| 2016 | $4,503 | $172,769 | $42,410 | $130,359 |
| 2015 | $3,439 | $155,414 | $32,680 | $122,734 |
| 2014 | $3,439 | $129,592 | $25,152 | $104,440 |
Property History
| Date | Event | Price | Change | Sq Ft Price |
|---|---|---|---|---|
| 08/26/2025 08/26/25 | Pending | -- | -- | -- |
| 08/09/2025 08/09/25 | For Sale | $325,000 | +44.4% | $186 / Sq Ft |
| 06/28/2021 06/28/21 | Sold | -- | -- | -- |
| 06/18/2021 06/18/21 | For Sale | $225,000 | -- | $129 / Sq Ft |
Purchase History
| Date | Type | Sale Price | Title Company |
|---|---|---|---|
| Warranty Deed | -- | None Listed On Document | |
| Gift Deed | -- | None Listed On Document | |
| Warranty Deed | -- | Startex Title Company | |
| Special Warranty Deed | -- | None Available | |
| Interfamily Deed Transfer | -- | -- |
Mortgage History
| Date | Status | Loan Amount | Loan Type |
|---|---|---|---|
| Previous Owner | $125,250 | New Conventional | |
| Previous Owner | $137,362 | FHA | |
| Previous Owner | $112,000 | Stand Alone First |
Similar Homes in Houston, TX
Source: Houston Association of REALTORS®
MLS Number: 77788087
APN: 1156880020005
- 7631 Ameswood Rd
- 7671 Ameswood Rd
- 7527 Cart Gate Dr
- 7511 Cart Gate Dr
- 14823 Elmont Dr
- 14419 Verde Mar Ln
- 14203 Sandalfoot St
- 7914 Rio Crystal Dr
- 7315 Muirfield Valley Dr
- 14315 Verde Mar Ln
- 7915 Capri Cir
- 14926 Royal Birkdale St
- 7314 Muirfield Valley Dr
- 7306 Creek Crest Dr
- 7921 Capri Cir
- 7238 N Hearthstone Green Dr
- 14502 Sandalfoot St
- 7402 Bull Creek Rd
- 14811 El Miranda Dr
- 14959 Royal Birkdale St






