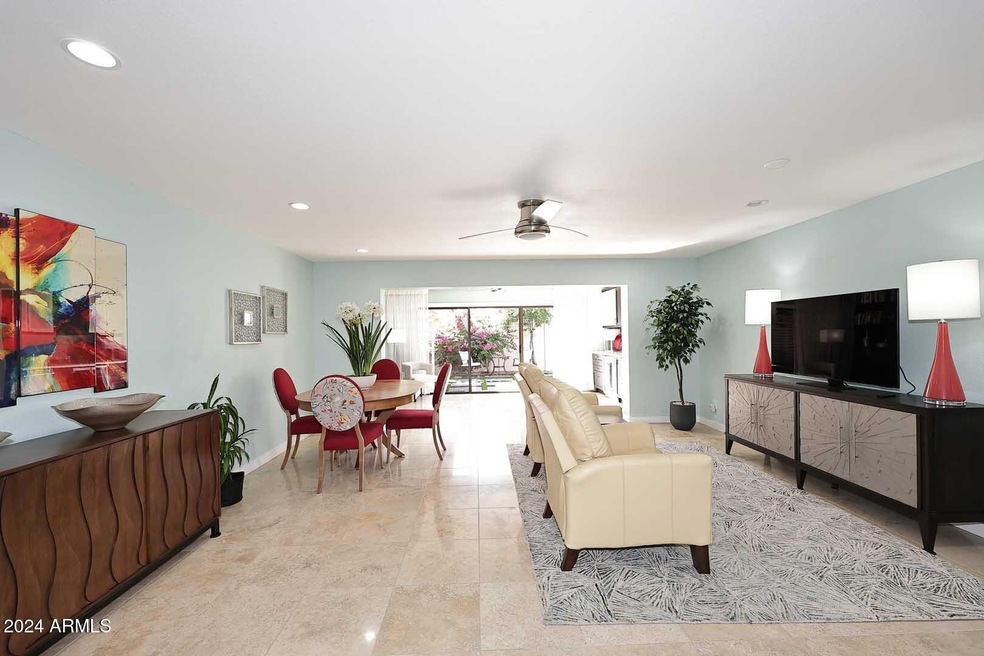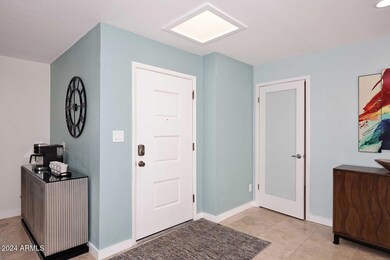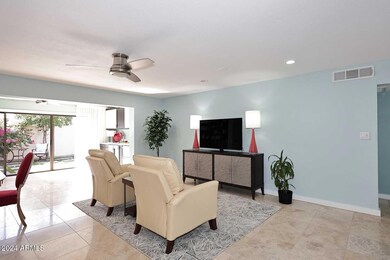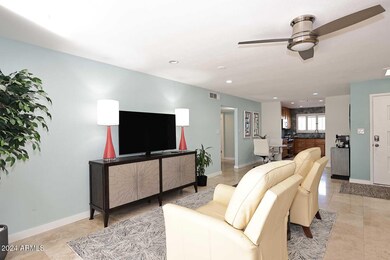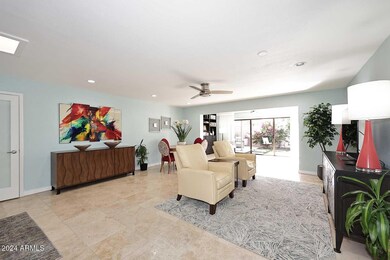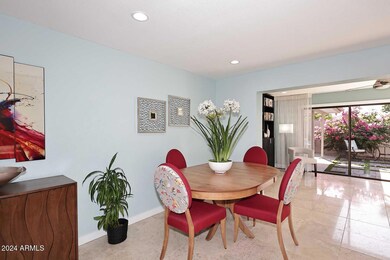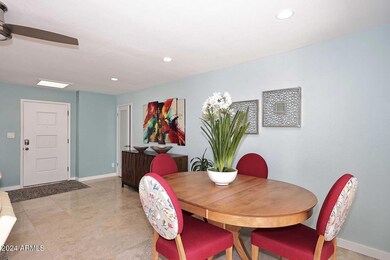
7637 E Chaparral Rd Unit 4 Scottsdale, AZ 85250
Indian Bend NeighborhoodHighlights
- The property is located in a historic district
- Spanish Architecture
- Heated Community Pool
- Navajo Elementary School Rated A-
- Granite Countertops
- Covered patio or porch
About This Home
As of February 2025Charming Mid-Century Modern Home with Expansive Upgrades. Welcome to your perfect blend of modern comfort and classic mid-century charm! This beautifully updated one-story home is located in a highly desirable Scottsdale 55+ neighborhood, offers a sophisticated lifestyle wrapped in understated elegance.
Stylish Interiors
Step inside to find an open-concept great room filled with natural light, featuring neutral tones and contemporary finishes that create a warm, inviting atmosphere. The spacious family room flows seamlessly into the dining area and kitchen, perfect for entertaining. Large sliding glass doors lead to the lush backyard, enhancing the indoor-outdoor Arizona lifestyle.
The gourmet kitchen is a chef's dream, equipped with gleaming granite countertops, custom wood cabinets Relaxing Bedrooms and Luxurious Baths
The home boasts two generously-sized bedrooms, each with updated flooring and custom window treatments. The primary suite offers an expansive retreat with access to the backyard, and it includes a sleek, spa-inspired ensuite bath. The bathrooms have been upgraded with high-end fixtures, frameless glass showers, and stylish vanities, providing an elevated sense of comfort.
Outdoor Living at Its Best
The spacious backyard is a private oasis, featuring lush artificial turf and mature trees that provide plenty of shade and privacy. Enjoy the extended covered patio, perfect for hosting gatherings or simply unwinding with a good book. A modern epoxy-coated two-car carport offers ample parking, and the front of the house features tasteful xeriscaping, providing a low-maintenance, yet attractive curb appeal.
Upgrades Galore
This home includes numerous recent upgrades, including modern ceiling fans, updated lighting throughout, a spacious laundry and storage room, and quality flooring in every room. Every inch of this home has been thoughtfully designed to maximize comfort and style.
Don't miss this opportunity to own a piece of Scottsdale paradisea property that perfectly embodies the spirit of modern Arizona living, offering a comfortable and stylish retreat while being close to all the amenities and entertainment the city has to offer.
Location, Location, Location
Beyond the property's attractive features, its location is second to none. Nestled just minutes away from Old Town Scottsdale, residents can enjoy a diverse array of world-class shopping, dining, and entertainment options. Scottsdale Fashion Square, with its upscale shops, is just around the corner, while a variety of local restaurants, cafes, and nightlife venues provide endless opportunities for leisure and enjoyment. Chaparral Plaza and The Shops at Hilton Village offer additional shopping and dining conveniences nearby. Whether you're in the mood for an afternoon of boutique shopping or an elegant evening out, everything is right at your doorstep.
Last Agent to Sell the Property
West USA Realty License #BR005520000 Listed on: 10/30/2024

Townhouse Details
Home Type
- Townhome
Est. Annual Taxes
- $1,281
Year Built
- Built in 1963
Lot Details
- 4,710 Sq Ft Lot
- Desert faces the front of the property
- Block Wall Fence
- Artificial Turf
HOA Fees
- $61 Monthly HOA Fees
Parking
- 1 Carport Space
Home Design
- Spanish Architecture
- Brick Exterior Construction
- Built-Up Roof
- Block Exterior
Interior Spaces
- 1,700 Sq Ft Home
- 1-Story Property
- Ceiling Fan
- Skylights
- Stone Flooring
Kitchen
- Eat-In Kitchen
- Electric Cooktop
- Built-In Microwave
- Granite Countertops
Bedrooms and Bathrooms
- 2 Bedrooms
- Primary Bathroom is a Full Bathroom
- 2 Bathrooms
Outdoor Features
- Covered patio or porch
- Outdoor Storage
Location
- The property is located in a historic district
Schools
- Adult Elementary And Middle School
- Adult High School
Utilities
- Central Air
- Heating Available
- High Speed Internet
Listing and Financial Details
- Tax Lot 207
- Assessor Parcel Number 173-30-150
Community Details
Overview
- Association fees include ground maintenance
- Resort Park Association, Phone Number (480) 990-2528
- Villa Monterey 4 Subdivision
Amenities
- Recreation Room
Recreation
- Heated Community Pool
- Community Spa
Ownership History
Purchase Details
Home Financials for this Owner
Home Financials are based on the most recent Mortgage that was taken out on this home.Purchase Details
Purchase Details
Home Financials for this Owner
Home Financials are based on the most recent Mortgage that was taken out on this home.Purchase Details
Home Financials for this Owner
Home Financials are based on the most recent Mortgage that was taken out on this home.Purchase Details
Home Financials for this Owner
Home Financials are based on the most recent Mortgage that was taken out on this home.Purchase Details
Home Financials for this Owner
Home Financials are based on the most recent Mortgage that was taken out on this home.Purchase Details
Home Financials for this Owner
Home Financials are based on the most recent Mortgage that was taken out on this home.Similar Homes in Scottsdale, AZ
Home Values in the Area
Average Home Value in this Area
Purchase History
| Date | Type | Sale Price | Title Company |
|---|---|---|---|
| Warranty Deed | $550,000 | Navi Title Agency | |
| Warranty Deed | $325,000 | First American Title Ins Co | |
| Warranty Deed | $286,250 | Chicago Title Agency | |
| Warranty Deed | $249,000 | First American Title | |
| Cash Sale Deed | $170,000 | Equity Title Agency Inc | |
| Warranty Deed | $152,500 | First American Title Ins Co | |
| Interfamily Deed Transfer | -- | First American Title Ins Co |
Mortgage History
| Date | Status | Loan Amount | Loan Type |
|---|---|---|---|
| Open | $440,000 | New Conventional | |
| Previous Owner | $244,489 | FHA | |
| Previous Owner | $190,185 | FHA | |
| Previous Owner | $199,462 | FHA | |
| Previous Owner | $51,000 | Credit Line Revolving | |
| Previous Owner | $122,000 | Purchase Money Mortgage | |
| Closed | $30,500 | No Value Available |
Property History
| Date | Event | Price | Change | Sq Ft Price |
|---|---|---|---|---|
| 02/13/2025 02/13/25 | Sold | $550,000 | -7.9% | $324 / Sq Ft |
| 10/30/2024 10/30/24 | For Sale | $597,500 | +108.7% | $351 / Sq Ft |
| 06/14/2019 06/14/19 | Sold | $286,250 | -3.9% | $199 / Sq Ft |
| 05/04/2019 05/04/19 | Pending | -- | -- | -- |
| 03/28/2019 03/28/19 | Price Changed | $298,000 | -0.7% | $207 / Sq Ft |
| 03/07/2019 03/07/19 | Price Changed | $300,000 | -4.5% | $208 / Sq Ft |
| 02/04/2019 02/04/19 | Price Changed | $314,000 | -3.4% | $218 / Sq Ft |
| 01/19/2019 01/19/19 | For Sale | $324,900 | +30.5% | $226 / Sq Ft |
| 02/23/2015 02/23/15 | Sold | $249,000 | +0.4% | $150 / Sq Ft |
| 01/23/2015 01/23/15 | For Sale | $248,000 | +45.9% | $149 / Sq Ft |
| 12/20/2013 12/20/13 | Sold | $170,000 | -4.5% | $102 / Sq Ft |
| 11/19/2013 11/19/13 | Price Changed | $178,000 | -15.2% | $107 / Sq Ft |
| 11/06/2013 11/06/13 | For Sale | $210,000 | 0.0% | $126 / Sq Ft |
| 11/06/2013 11/06/13 | Price Changed | $210,000 | +18.0% | $126 / Sq Ft |
| 07/28/2013 07/28/13 | Pending | -- | -- | -- |
| 07/25/2013 07/25/13 | Price Changed | $178,000 | -15.2% | $107 / Sq Ft |
| 06/02/2013 06/02/13 | Price Changed | $209,900 | -10.3% | $126 / Sq Ft |
| 04/24/2013 04/24/13 | For Sale | $234,000 | -- | $141 / Sq Ft |
Tax History Compared to Growth
Tax History
| Year | Tax Paid | Tax Assessment Tax Assessment Total Assessment is a certain percentage of the fair market value that is determined by local assessors to be the total taxable value of land and additions on the property. | Land | Improvement |
|---|---|---|---|---|
| 2025 | $1,281 | $22,455 | -- | -- |
| 2024 | $1,253 | $21,385 | -- | -- |
| 2023 | $1,253 | $37,380 | $7,470 | $29,910 |
| 2022 | $1,193 | $29,160 | $5,830 | $23,330 |
| 2021 | $1,514 | $26,980 | $5,390 | $21,590 |
| 2020 | $1,501 | $24,780 | $4,950 | $19,830 |
| 2019 | $1,143 | $20,220 | $4,040 | $16,180 |
| 2018 | $959 | $16,560 | $3,310 | $13,250 |
| 2017 | $905 | $15,660 | $3,130 | $12,530 |
| 2016 | $887 | $12,710 | $2,540 | $10,170 |
| 2015 | $852 | $10,880 | $2,170 | $8,710 |
Agents Affiliated with this Home
-
R
Seller's Agent in 2025
Robert Long
West USA Realty
(602) 571-5000
1 in this area
10 Total Sales
-

Buyer's Agent in 2025
Trisha Nielsen
HomeSmart
(480) 390-4200
2 in this area
12 Total Sales
-

Seller's Agent in 2019
Ellen Blum
West USA Realty
(480) 570-9500
3 in this area
71 Total Sales
-

Seller Co-Listing Agent in 2019
Martin Lehman
West USA Realty
(480) 626-3992
3 in this area
60 Total Sales
-
R
Buyer's Agent in 2019
Roger Van Camp
Van Camp, Inc.
-
M
Seller's Agent in 2015
Michael Harper
DPR Realty
Map
Source: Arizona Regional Multiple Listing Service (ARMLS)
MLS Number: 6777379
APN: 173-30-150
- 7611 E Pasadena Ave
- 4950 N Miller Rd Unit 233
- 4950 N Miller Rd Unit 200
- 4950 N Miller Rd Unit 212
- 4950 N Miller Rd Unit 248
- 4950 N Miller Rd Unit 122
- 4950 N Miller Rd Unit 135
- 7643 E Rancho Vista Dr
- 7761 E Chaparral Rd
- 7607 E Bonita Dr
- 5100 N Miller Rd Unit 20
- 7632 E Bonita Dr
- 7637 E Thornwood Dr
- 5032 N 78th St
- 5139 N 76th Place Unit 47
- 7767 E Mariposa Dr
- 4909 N Woodmere Fairway Unit 1004
- 7420 E Northland Dr Unit B101
- 4714 N Miller Rd
- 7644 E Sandalwood Dr Unit 66
