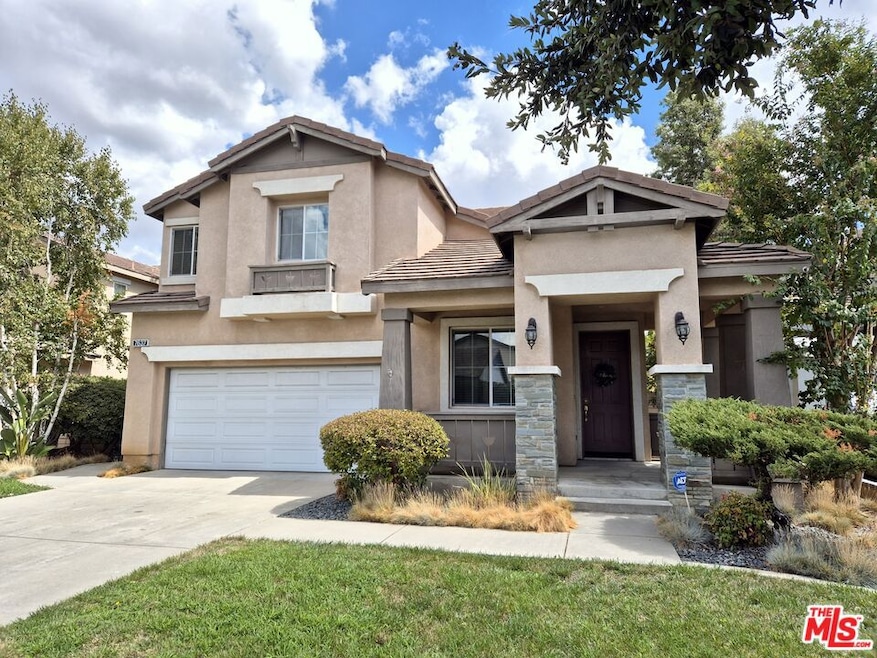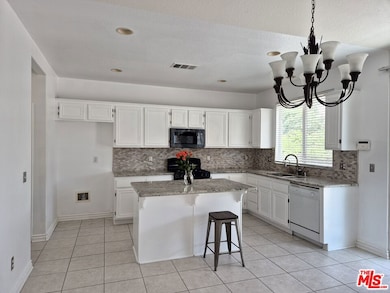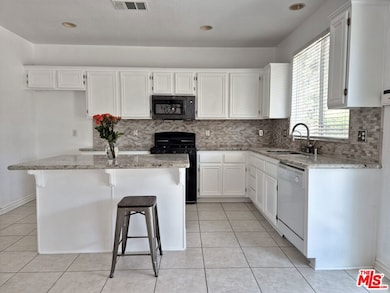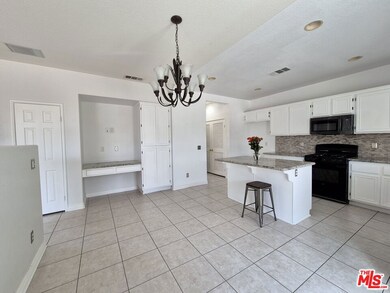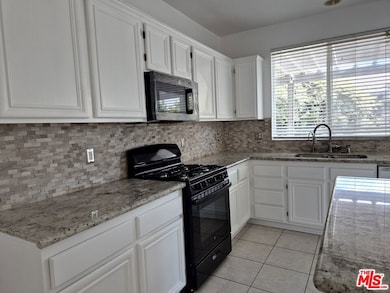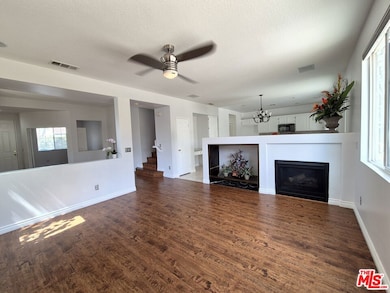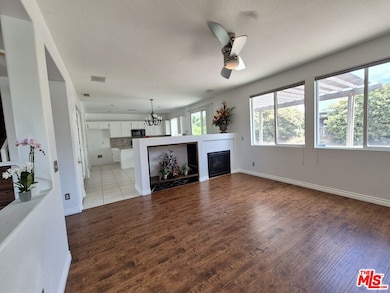7637 Pinot Place Rancho Cucamonga, CA 91739
Rochester NeighborhoodHighlights
- Primary Bedroom Suite
- Vaulted Ceiling
- Granite Countertops
- Perdew Elementary School Rated A-
- Bonus Room
- Covered Patio or Porch
About This Home
Welcome to this stunning 5-bedroom, 2.5-bathroom home located in the highly desirable city of Rancho Cucamonga, just minutes away from multiple markets, grocery stores and the Victoria Gardens Shopping Center. This well-maintained property greets you with a charming front yard and a welcoming front door patio. Inside, the large formal living room boasts vaulted ceilings, creating a spacious and airy atmosphere, while wood laminate flooring flows throughout the living room, den, and family room. Adjacent to the living area is a private downstairs office or library, offering the perfect space for working from home or relaxing. The family room is ideal for gatherings, featuring a cozy fireplace, a built-in TV niche, a central audio system with four speakers, and a ceiling fan. The kitchen is equipped with a brand-new stove and microwave, abundant cabinetry for storage, newer countertops, recessed lighting, dishwasher and a kitchen island with a breakfast bar, perfect for entertaining guests.Upstairs, you'll find a versatile loft area and five bedrooms, most with wood laminate flooring. The primary suite offers a ceiling fan, a spacious walk-in closet, a luxurious soaking tub, and dual sinks. Additional features include central air conditioning, a whole-house fan, and an attached two-car garage. The sliding glass doors in the kitchen area lead to a peaceful backyard, perfect for outdoor relaxation or gatherings. The home is part of the highly regarded Etiwanda School District, making it an excellent choice for families. Don't miss this opportunity to own a beautiful home in a prime location. Schedule your showing today!
Home Details
Home Type
- Single Family
Est. Annual Taxes
- $10,515
Year Built
- Built in 2003
Lot Details
- 6,600 Sq Ft Lot
- Lot Dimensions are 60x110
- Fenced Yard
- Back and Front Yard
Parking
- 2 Car Attached Garage
- Driveway
Home Design
- Stucco
Interior Spaces
- 2,286 Sq Ft Home
- 2-Story Property
- Vaulted Ceiling
- Ceiling Fan
- Recessed Lighting
- Double Pane Windows
- Sliding Doors
- Family Room with Fireplace
- Living Room
- Formal Dining Room
- Bonus Room
- Attic Fan
- Laundry Room
- Property Views
Kitchen
- Breakfast Area or Nook
- Breakfast Bar
- Oven
- Range
- Microwave
- Dishwasher
- Kitchen Island
- Granite Countertops
Flooring
- Laminate
- Tile
Bedrooms and Bathrooms
- 5 Bedrooms
- All Upper Level Bedrooms
- Primary Bedroom Suite
- Walk-In Closet
- Granite Bathroom Countertops
- Double Vanity
- Soaking Tub
- Bathtub with Shower
- Shower Only
Home Security
- Carbon Monoxide Detectors
- Fire and Smoke Detector
Outdoor Features
- Covered Patio or Porch
Utilities
- Central Heating and Cooling System
- Property is located within a water district
Community Details
- Call for details about the types of pets allowed
Listing and Financial Details
- Security Deposit $3,900
- Tenant pays for cable TV, electricity, gardener, gas, insurance, water, trash collection
- 12 Month Lease Term
- Month-to-Month Lease Term
- Assessor Parcel Number 1100-081-33-0000
Map
Source: The MLS
MLS Number: 25619273
APN: 1100-081-33
- 7638 Tuscany Place
- 13152 River Oaks Dr
- 13212 Woodchase Ct
- 7881 Margaux Place
- 7331 Shelby Place Unit 103
- 7331 Shelby Place Unit 91
- 7331 Shelby Place Unit 154
- 7331 Shelby Place Unit 8
- 7331 Shelby Place Unit 16
- 8090 Cornwall Ct Unit 13
- 13474 Columbus Ct
- 12632 Chimney Rock Dr
- 8051 Mcgregor Ct
- 7543 W Liberty Pkwy Unit 711
- 7543 W Liberty Pkwy Unit 672
- 13584 Sutter Ct
- 13632 Kings Canyon Ct
- 13437 Chrystal Ct
- 7161 East Ave
- 6318 Echo Mountain
- 7331 Shelby Place Unit 102
- 7331 Shelby Place
- 7331 Shelby Place Unit 43
- 7878 East Ave
- 13536 Bunker Hill Place
- 13250 Foothill Blvd
- 12228 Veranda Dr
- 12248 Estrella Dr
- 12772 Wine Cellar Ct
- 12915 Foothill Blvd
- 7161 East Ave Unit 104
- 13175 Winslow Dr
- 8150 Cottonwood Ave
- 13173 Stanton Dr
- 13243 Stanton Dr
- 12444 Benton Dr Unit 3
- 12422 Benton Dr Unit 2
- 12531 Elevage Dr Unit 58
- 13764 Bay St
- 12377 Hollyhock Dr Unit 4
